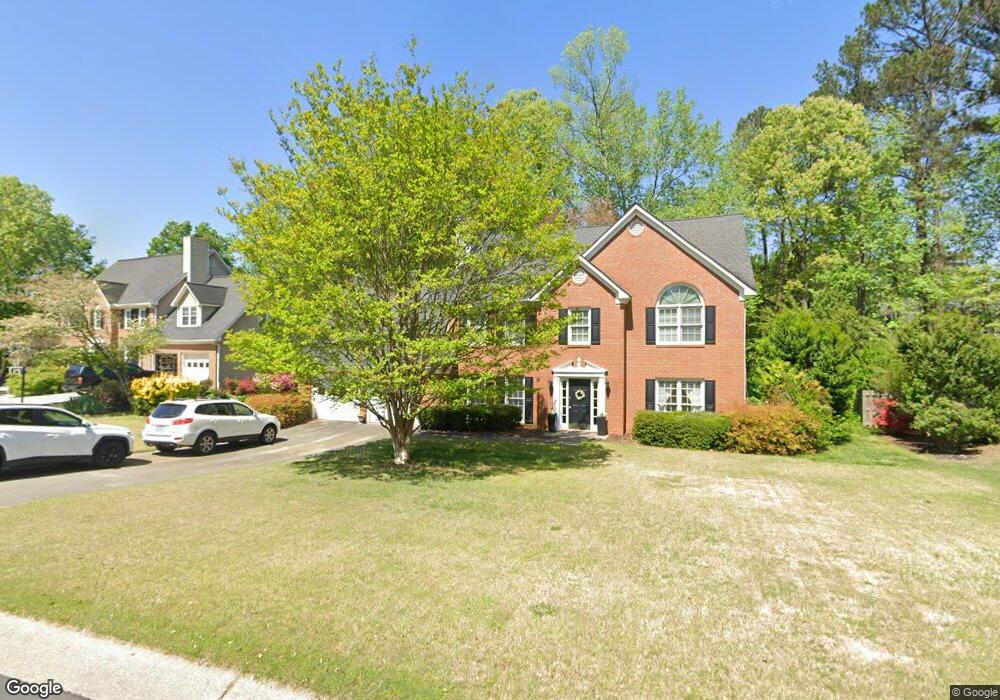2362 Fenwick Ct SW Unit 1 Marietta, GA 30064
West Cobb NeighborhoodEstimated Value: $498,068 - $553,000
4
Beds
3
Baths
3,236
Sq Ft
$163/Sq Ft
Est. Value
About This Home
This home is located at 2362 Fenwick Ct SW Unit 1, Marietta, GA 30064 and is currently estimated at $529,017, approximately $163 per square foot. 2362 Fenwick Ct SW Unit 1 is a home located in Cobb County with nearby schools including Cheatham Hill Elementary School, Lovinggood Middle School, and Hillgrove High School.
Ownership History
Date
Name
Owned For
Owner Type
Purchase Details
Closed on
Dec 7, 2005
Sold by
Breckwoldt Richard J
Bought by
Pierce Mike R and Billings Denise
Current Estimated Value
Home Financials for this Owner
Home Financials are based on the most recent Mortgage that was taken out on this home.
Original Mortgage
$166,000
Outstanding Balance
$92,007
Interest Rate
6.23%
Mortgage Type
New Conventional
Estimated Equity
$437,010
Purchase Details
Closed on
May 28, 1997
Sold by
Strotz Robert H and Strotz Deborah Z
Bought by
Breckwoldt Richard J
Home Financials for this Owner
Home Financials are based on the most recent Mortgage that was taken out on this home.
Original Mortgage
$130,000
Interest Rate
8.01%
Mortgage Type
New Conventional
Create a Home Valuation Report for This Property
The Home Valuation Report is an in-depth analysis detailing your home's value as well as a comparison with similar homes in the area
Home Values in the Area
Average Home Value in this Area
Purchase History
| Date | Buyer | Sale Price | Title Company |
|---|---|---|---|
| Pierce Mike R | $207,500 | -- | |
| Breckwoldt Richard J | $171,000 | -- |
Source: Public Records
Mortgage History
| Date | Status | Borrower | Loan Amount |
|---|---|---|---|
| Open | Pierce Mike R | $166,000 | |
| Previous Owner | Breckwoldt Richard J | $130,000 |
Source: Public Records
Tax History Compared to Growth
Tax History
| Year | Tax Paid | Tax Assessment Tax Assessment Total Assessment is a certain percentage of the fair market value that is determined by local assessors to be the total taxable value of land and additions on the property. | Land | Improvement |
|---|---|---|---|---|
| 2025 | $4,282 | $178,272 | $30,000 | $148,272 |
| 2024 | $4,286 | $178,272 | $30,000 | $148,272 |
| 2023 | $3,743 | $178,272 | $30,000 | $148,272 |
| 2022 | $3,827 | $155,792 | $30,000 | $125,792 |
| 2021 | $3,355 | $134,212 | $24,000 | $110,212 |
| 2020 | $2,785 | $108,180 | $24,000 | $84,180 |
| 2019 | $2,785 | $108,180 | $24,000 | $84,180 |
| 2018 | $2,785 | $108,180 | $24,000 | $84,180 |
| 2017 | $2,560 | $102,984 | $24,000 | $78,984 |
| 2016 | $2,300 | $91,092 | $28,000 | $63,092 |
| 2015 | $2,356 | $91,092 | $28,000 | $63,092 |
| 2014 | $2,375 | $91,092 | $0 | $0 |
Source: Public Records
Map
Nearby Homes
- 2403 Bonshaw Ln
- 1239 Bonshaw Trail Unit 3
- 2563 Irwin Lake Overlook Rd SW
- 1227 Bonshaw Trail
- 1214 Bonshaw Trail
- 1209 Wilkes Way SW Unit 1
- 2093 Breconridge Dr SW
- 994 Gentry Ln SW
- 1884 Dovonshire Rd SW
- 2613 Lakefield Ct
- 1505 Old John Ward Rd SW
- 1841 Edington Rd SW
- 1265 Channel Park SW
- 1518 Sage Ridge Dr
- 1843 Edington Rd SW
- 2341 Habersham Dr SW
- 2040 Hardwood Cir SW Unit 3
- 1646 Desford Ct SW
- 1853 Edington Rd SW
- 1331 Wynford Chase SW Unit 1
- 2364 Fenwick Ct SW Unit 1
- 2360 Fenwick Ct SW
- 1425 Fenwick Dr SW
- 2361 Fenwick Ct SW
- 1427 Fenwick Dr SW
- 1427 Fenwick Dr SW Unit 89
- 1423 Fenwick Dr SW Unit 2
- 2359 Fenwick Ct SW
- 2358 Fenwick Ct SW Unit 1
- 2366 Fenwick Ct SW
- 2363 Fenwick Ct SW Unit U 1
- 2363 Fenwick Ct SW
- 2365 Fenwick Ct SW Unit I
- 1421 Fenwick Dr SW
- 2357 Fenwick Ct SW Unit 1
- 1429 Fenwick Dr SW Unit 90
- 1429 Fenwick Dr SW
- 2356 Fenwick Ct SW Unit 1
- 1424 Fenwick Dr SW
- 2306 Edisto Place SW
