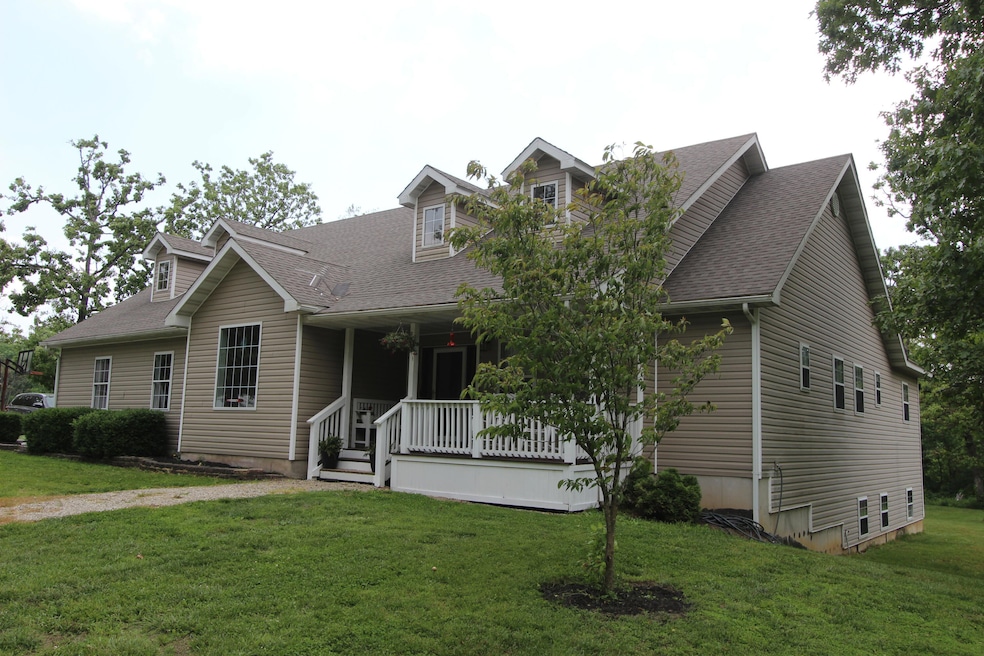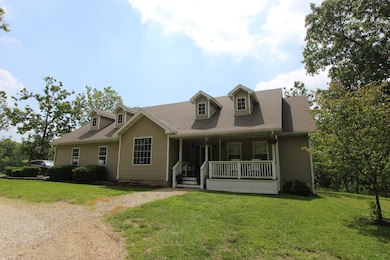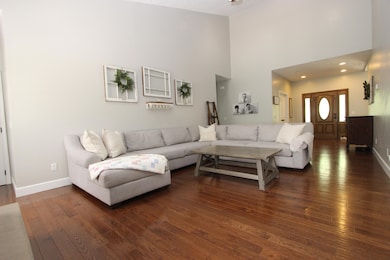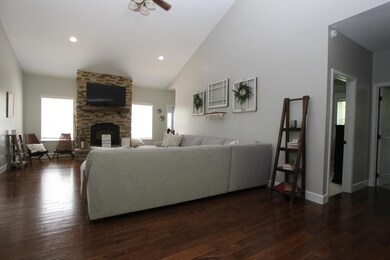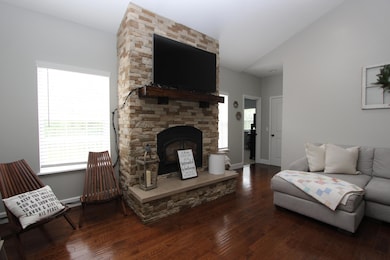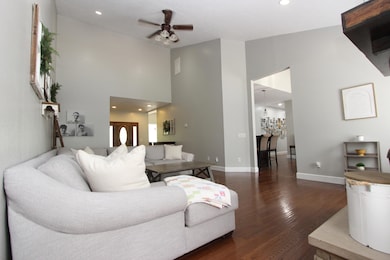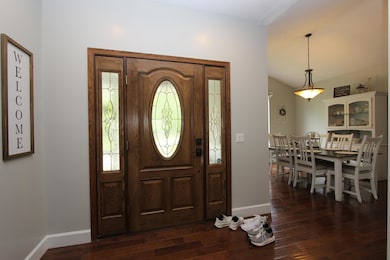
$598,900
- 5 Beds
- 4 Baths
- 4,400 Sq Ft
- 4330 Skyline Rd
- Seymour, MO
From the moment you drive in you will be impressed with how beautiful this home and setting is on 8.23 acres. This 5 bed, 4 bath home offers custom kitchen cabinetry, large kitchen island and a large walk-in pantry. Wait until you see the gorgeous custom staircase leading you to the upstairs with a landing area! Master suite is large and offers a walk-in closet, along with a master bath, new
Sharon Anderson Better Homes & Gardens SW Grp - Spfld
