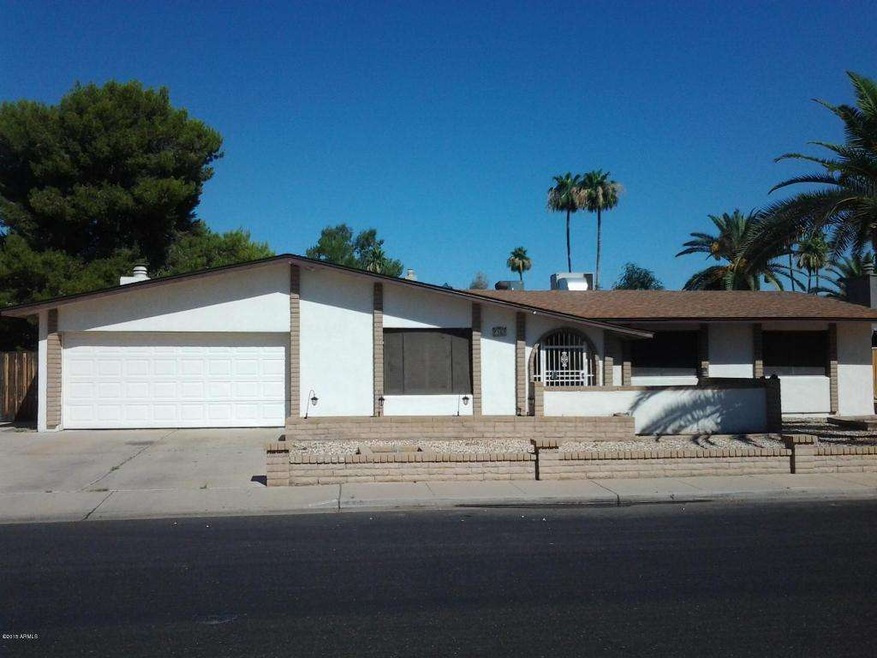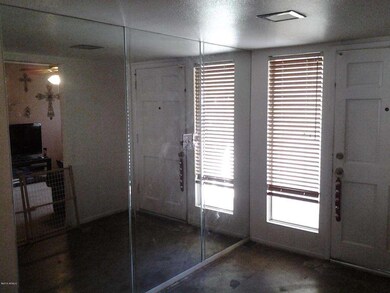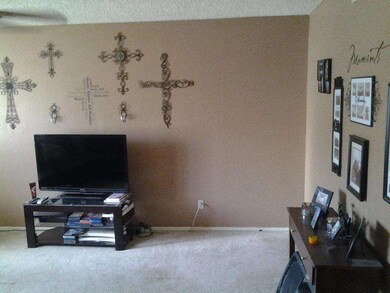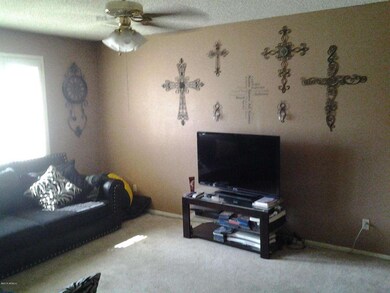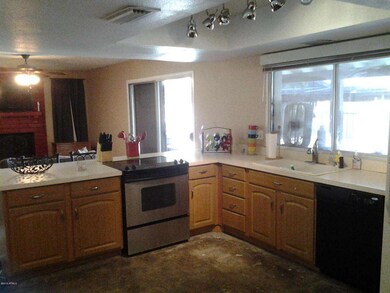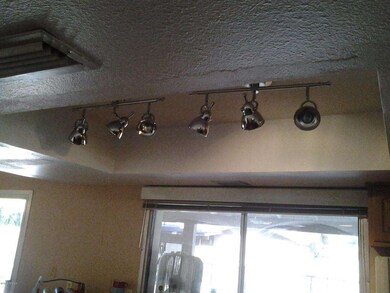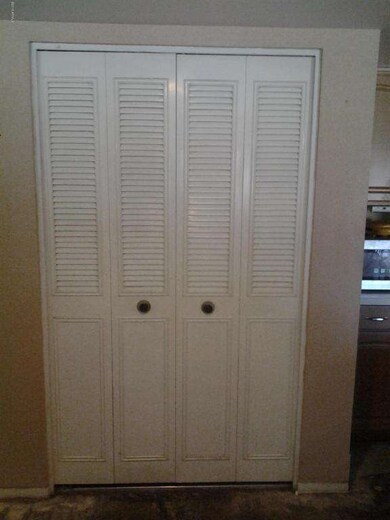
2362 S Mulberry Unit 3 Mesa, AZ 85202
Dobson NeighborhoodHighlights
- Private Pool
- RV Gated
- Santa Barbara Architecture
- Franklin at Brimhall Elementary School Rated A
- Theater or Screening Room
- Covered patio or porch
About This Home
As of June 2018Priced to sell FAST! Dobson Ranch! True 4 bedroom, Block home on a Huge lot with diving pool. New Roof in 2012, newer hot water heater. Home needs flooring and paint - has great bones! Bright, open kitchen overlooks family room. Large Dining area. Bedrooms are all good size with fans.
This home is great for entertaining with the extended patio and fenced pool. Landmark Home Warranty in place.
Last Agent to Sell the Property
Realty ONE Group License #SA109173000 Listed on: 06/19/2015
Last Buyer's Agent
David Berens
Opendoor Homes License #SA655394000
Home Details
Home Type
- Single Family
Est. Annual Taxes
- $1,503
Year Built
- Built in 1978
Lot Details
- 9,923 Sq Ft Lot
- Desert faces the back of the property
- Block Wall Fence
HOA Fees
- $46 Monthly HOA Fees
Parking
- 2 Car Garage
- RV Gated
Home Design
- Santa Barbara Architecture
- Composition Roof
- Block Exterior
- Stucco
Interior Spaces
- 2,072 Sq Ft Home
- 1-Story Property
- Solar Screens
- Family Room with Fireplace
Flooring
- Carpet
- Concrete
Bedrooms and Bathrooms
- 4 Bedrooms
- 2 Bathrooms
- Dual Vanity Sinks in Primary Bathroom
Pool
- Private Pool
- Fence Around Pool
- Diving Board
Outdoor Features
- Covered patio or porch
- Outdoor Storage
- Playground
Location
- Property is near a bus stop
Schools
- Alma Elementary School
- Rhodes Junior High School
- Dobson High School
Utilities
- Refrigerated Cooling System
- Heating Available
- High Speed Internet
- Cable TV Available
Listing and Financial Details
- Home warranty included in the sale of the property
- Tax Lot 1080
- Assessor Parcel Number 305-07-171
Community Details
Overview
- Association fees include ground maintenance
- Dobson Ranch Association, Phone Number (480) 831-8314
- Built by Continental
- Dobson Ranch Unit 3 Subdivision
- FHA/VA Approved Complex
Amenities
- Theater or Screening Room
Recreation
- Community Pool
- Community Spa
Ownership History
Purchase Details
Home Financials for this Owner
Home Financials are based on the most recent Mortgage that was taken out on this home.Purchase Details
Home Financials for this Owner
Home Financials are based on the most recent Mortgage that was taken out on this home.Purchase Details
Home Financials for this Owner
Home Financials are based on the most recent Mortgage that was taken out on this home.Purchase Details
Home Financials for this Owner
Home Financials are based on the most recent Mortgage that was taken out on this home.Purchase Details
Home Financials for this Owner
Home Financials are based on the most recent Mortgage that was taken out on this home.Purchase Details
Similar Homes in Mesa, AZ
Home Values in the Area
Average Home Value in this Area
Purchase History
| Date | Type | Sale Price | Title Company |
|---|---|---|---|
| Warranty Deed | $330,000 | First American Title Insuran | |
| Warranty Deed | $280,000 | Fidelity Natl Title Agency | |
| Cash Sale Deed | $214,000 | Fidelity Natl Title Agency | |
| Quit Claim Deed | -- | Fidelity Natl Title Agency | |
| Interfamily Deed Transfer | $192,000 | Ticor Title Agency Of Az Inc | |
| Interfamily Deed Transfer | -- | -- |
Mortgage History
| Date | Status | Loan Amount | Loan Type |
|---|---|---|---|
| Open | $100,000 | Credit Line Revolving | |
| Open | $264,525 | New Conventional | |
| Previous Owner | $264,000 | New Conventional | |
| Previous Owner | $274,928 | FHA | |
| Previous Owner | $181,900 | Purchase Money Mortgage | |
| Previous Owner | $155,628 | New Conventional | |
| Previous Owner | $172,800 | New Conventional |
Property History
| Date | Event | Price | Change | Sq Ft Price |
|---|---|---|---|---|
| 06/05/2018 06/05/18 | Sold | $330,000 | 0.0% | $159 / Sq Ft |
| 04/16/2018 04/16/18 | Pending | -- | -- | -- |
| 04/14/2018 04/14/18 | For Sale | $330,000 | +17.9% | $159 / Sq Ft |
| 12/03/2015 12/03/15 | Sold | $280,000 | 0.0% | $135 / Sq Ft |
| 10/09/2015 10/09/15 | Pending | -- | -- | -- |
| 09/30/2015 09/30/15 | For Sale | $280,000 | +30.8% | $135 / Sq Ft |
| 08/17/2015 08/17/15 | Sold | $214,000 | -6.9% | $103 / Sq Ft |
| 07/09/2015 07/09/15 | Pending | -- | -- | -- |
| 06/30/2015 06/30/15 | Price Changed | $229,900 | -4.2% | $111 / Sq Ft |
| 06/24/2015 06/24/15 | Price Changed | $239,900 | -4.0% | $116 / Sq Ft |
| 06/19/2015 06/19/15 | For Sale | $249,900 | -- | $121 / Sq Ft |
Tax History Compared to Growth
Tax History
| Year | Tax Paid | Tax Assessment Tax Assessment Total Assessment is a certain percentage of the fair market value that is determined by local assessors to be the total taxable value of land and additions on the property. | Land | Improvement |
|---|---|---|---|---|
| 2025 | $1,866 | $22,483 | -- | -- |
| 2024 | $1,887 | $21,412 | -- | -- |
| 2023 | $1,887 | $39,620 | $7,920 | $31,700 |
| 2022 | $1,846 | $29,760 | $5,950 | $23,810 |
| 2021 | $1,897 | $27,630 | $5,520 | $22,110 |
| 2020 | $1,871 | $26,110 | $5,220 | $20,890 |
| 2019 | $1,734 | $24,210 | $4,840 | $19,370 |
| 2018 | $1,655 | $22,480 | $4,490 | $17,990 |
| 2017 | $1,603 | $21,370 | $4,270 | $17,100 |
| 2016 | $1,574 | $21,530 | $4,300 | $17,230 |
| 2015 | $1,486 | $19,510 | $3,900 | $15,610 |
Agents Affiliated with this Home
-

Seller's Agent in 2018
Daniel Blaker
Realty One Group
-
Rebecca Adams

Buyer's Agent in 2018
Rebecca Adams
Becca Homes Realty
(480) 560-4800
21 Total Sales
-
D
Seller's Agent in 2015
David Berens
Opendoor Homes
-
Leslie Hatfield

Seller's Agent in 2015
Leslie Hatfield
Realty One Group
(602) 316-6333
1 in this area
16 Total Sales
Map
Source: Arizona Regional Multiple Listing Service (ARMLS)
MLS Number: 5296215
APN: 305-07-171
- 2329 S Elm
- 1434 W Meseto Ave Unit 3
- 1245 W Lobo Ave
- 1354 W Nido Ave
- 1656 W Meseto Cir
- 2502 S Mollera Cir
- 1331 W Baseline Rd Unit 120
- 1331 W Baseline Rd Unit 148
- 1331 W Baseline Rd Unit 340
- 1331 W Baseline Rd Unit 251
- 1331 W Baseline Rd Unit 316
- 2524 S El Paradiso Unit 82
- 2524 S El Paradiso Unit 122
- 2524 S El Paradiso Unit 76
- 1114 W Meseto Ave
- 2741 S Brooks --
- 1231 W Baseline Rd
- 2040 S Longmore Unit 9
- 2040 S Longmore Unit 68
- 2040 S Longmore Unit 80
