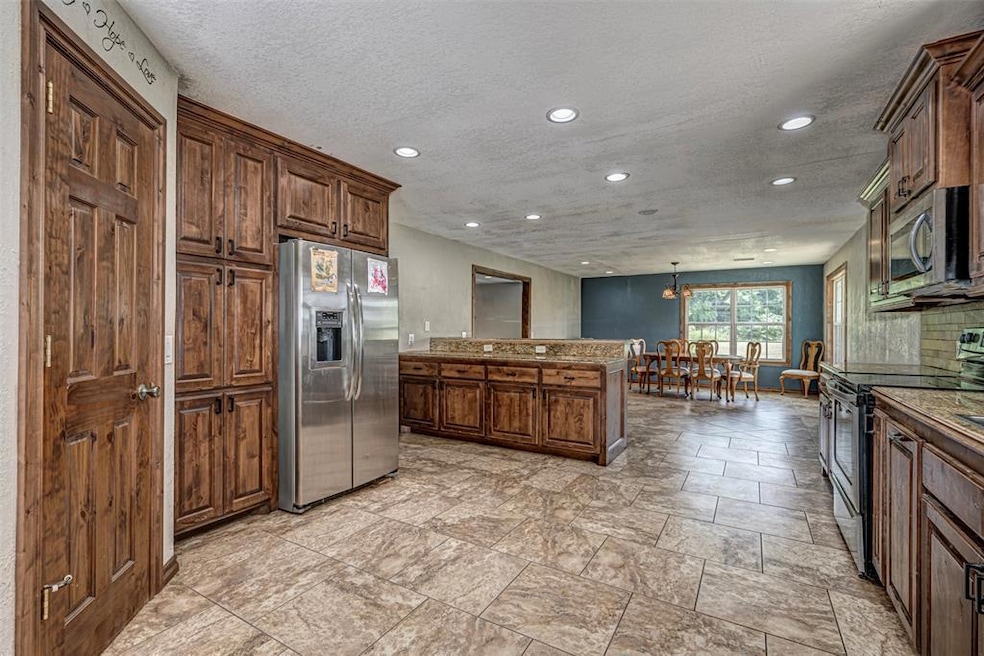
23620 County Line Ave Blanchard, OK 73010
Estimated payment $1,774/month
Highlights
- Popular Property
- 12.79 Acre Lot
- Laundry Room
- Dibble Middle School Rated 9+
- Ranch Style House
- Pasture
About This Home
Your Own Piece of Paradise Awaits!
Don’t miss this rare opportunity to own a combined 12.79 acres of peaceful country living! This listing includes two parcels being sold together, offering both space and serenity.
Originally built in 1955, this charming home underwent a spacious addition in 2012, bringing the total living space to 2,376 sq ft. The open-concept kitchen, dining, and living areas provide a warm, welcoming atmosphere with plenty of room to gather. The kitchen features a large walk-in pantry and generous counter space—perfect for multiple cooks or entertaining.
Enjoy breathtaking sunrises from the expansive dining area windows in the mornings and watch the local wildlife while you wind down in the evenings. With three generously sized bedrooms, all with walk-in closets, two full bathrooms (including one with a whirlpool soaker tub), and a large utility room, this home is designed for comfort and functionality.
Security cameras, curtain rods, mounted TVs, and squirrel feeder in backyard are reserved.
To be sold together:
Tax ID 00003007N04W001200 (2.42 acres) Tax ID 00003007N04W001201 (10.37 acres)
Note: Listing agent is related to the seller.
Home Details
Home Type
- Single Family
Est. Annual Taxes
- $262
Year Built
- Built in 1955
Lot Details
- 12.79 Acre Lot
- West Facing Home
Home Design
- Ranch Style House
- Combination Foundation
- Frame Construction
- Composition Roof
Interior Spaces
- 2,376 Sq Ft Home
- Ceiling Fan
- Laundry Room
Kitchen
- Electric Oven
- Electric Range
- Free-Standing Range
Bedrooms and Bathrooms
- 3 Bedrooms
- 2 Full Bathrooms
Schools
- Dibble Elementary School
- Dibble Middle School
- Dibble High School
Additional Features
- Outbuilding
- Pasture
- Central Heating and Cooling System
Listing and Financial Details
- Tax Lot 2
Map
Home Values in the Area
Average Home Value in this Area
Tax History
| Year | Tax Paid | Tax Assessment Tax Assessment Total Assessment is a certain percentage of the fair market value that is determined by local assessors to be the total taxable value of land and additions on the property. | Land | Improvement |
|---|---|---|---|---|
| 2024 | $262 | $3,411 | $1,374 | $2,037 |
| 2023 | $262 | $3,312 | $1,357 | $1,955 |
| 2022 | $233 | $3,216 | $1,347 | $1,869 |
| 2021 | $227 | $3,122 | $1,337 | $1,785 |
| 2020 | $216 | $3,031 | $1,309 | $1,722 |
| 2019 | $205 | $2,943 | $1,281 | $1,662 |
| 2018 | $195 | $2,858 | $1,244 | $1,614 |
| 2017 | $193 | $2,775 | $978 | $1,797 |
| 2016 | $174 | $2,669 | $813 | $1,856 |
| 2015 | $173 | $2,590 | $714 | $1,876 |
| 2014 | $166 | $2,515 | $1,239 | $1,276 |
Property History
| Date | Event | Price | Change | Sq Ft Price |
|---|---|---|---|---|
| 07/26/2025 07/26/25 | For Sale | $320,000 | -- | $135 / Sq Ft |
Purchase History
| Date | Type | Sale Price | Title Company |
|---|---|---|---|
| Warranty Deed | $30,000 | -- | |
| Warranty Deed | $21,500 | -- |
Mortgage History
| Date | Status | Loan Amount | Loan Type |
|---|---|---|---|
| Closed | $20,000 | Unknown |
Similar Homes in Blanchard, OK
Source: MLSOK
MLS Number: 1182611
APN: 00003007N04W001200
- 10372 Bison Way
- 0 Oklahoma 39
- 10428 Bison Way
- 10442 Bison Way
- 10386 Bison Way
- 2479 State 39 Hwy
- 23867 Starlight Ln
- 2479 State Highway 39
- 10550 240th St
- 15 Cedar Ridge Rd
- 14 Cedar Ridge Rd
- 2447 Oklahoma 39
- 23950 Starlight Ln
- 00000 Sandstone Ln
- 24600 Oklahoma 76
- 0 Highway 76 (67 38 Acres) Unit 1164867
- 10299 250th St
- 2387 Sayers Creek
- 2385 Sayers Creek
- 13189 197th St
- 2091 Brooklyn Ln
- 707 N Monroe Ave
- 275 Jennifer Dr
- 479 Cherrybark Dr
- 561 Grand Sycamore Dr
- 203 Lyla Glen Dr
- 644 Laurel Grove
- 29596 Memory Ln Unit A
- 29612 Memory Ln Unit B
- 29615 E Ridge Rd Unit B
- 29595 E Ridge Rd Unit B
- 29595 E Ridge Rd Unit A
- 526 Cherrybark Dr
- 18814 Selah Way
- 18810 Selah Way
- 18853 Selah Way Unit B
- 18821 Selah Way
- 18835 Selah Way
- 18817 Selah Way
- 18232 310th St






