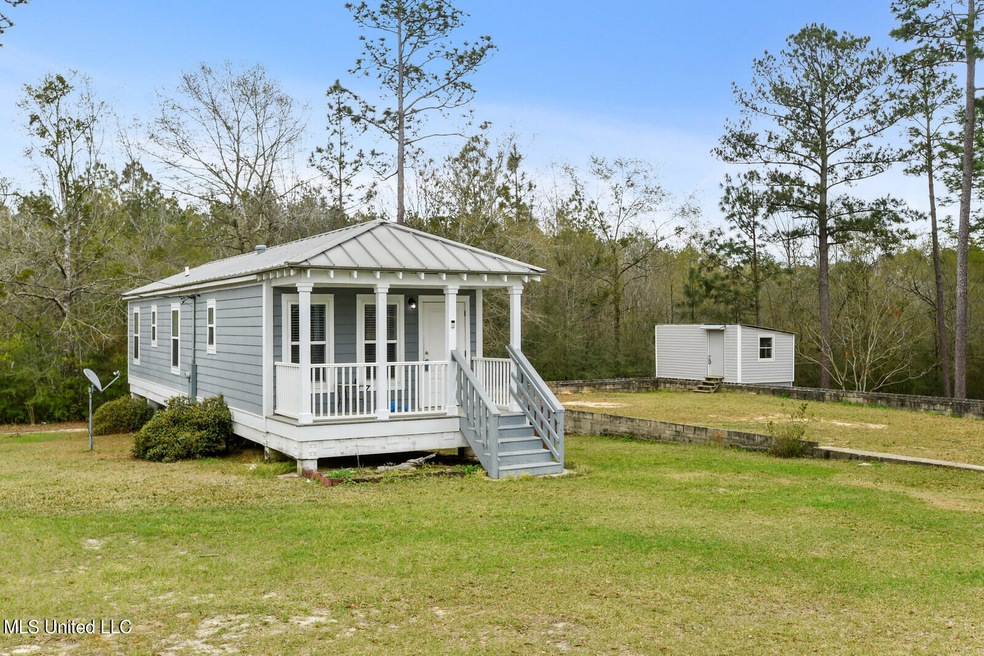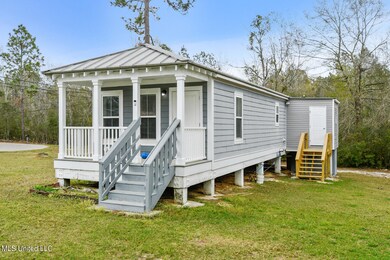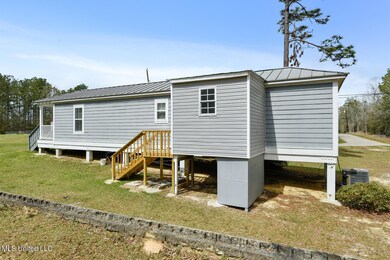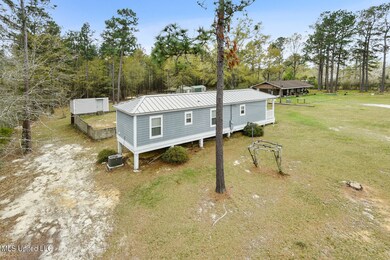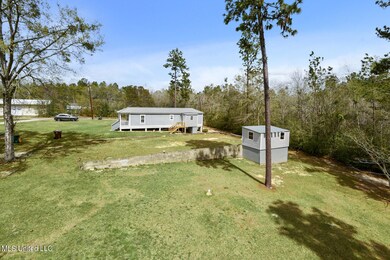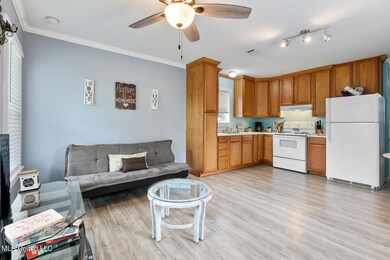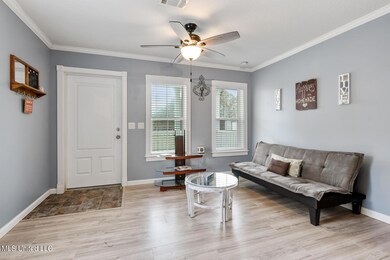
23626 Hillview Rd Saucier, MS 39574
Highlights
- Open Floorplan
- Farmhouse Style Home
- Front Porch
- Saucier Elementary Rated A-
- No HOA
- Double Pane Windows
About This Home
As of February 2022Come take a look at this remodeled home sitting on an acre(+/-). This cozy country cottage is waiting for you to come sit out on the front porch while drinking your coffee enjoying your surroundings. Call or text LA for your appointment.
Last Agent to Sell the Property
Next Level Realty, LLC. License #B23801 Listed on: 02/09/2022
Last Buyer's Agent
Chelsea Cure
O'Dwyer Realty-BSL
Property Details
Home Type
- Manufactured Home
Est. Annual Taxes
- $183
Year Built
- Built in 2003
Lot Details
- 1 Acre Lot
- Lot Dimensions are 120x362x119x364
Home Design
- Farmhouse Style Home
- Pillar, Post or Pier Foundation
- Metal Roof
- Siding
Interior Spaces
- 800 Sq Ft Home
- 1-Story Property
- Open Floorplan
- Crown Molding
- Ceiling Fan
- Double Pane Windows
- Crawl Space
Kitchen
- Oven
- Range
Flooring
- Linoleum
- Vinyl
Bedrooms and Bathrooms
- 2 Bedrooms
- 2 Full Bathrooms
- Walk-in Shower
Laundry
- Dryer
- Washer
Parking
- No Garage
- Dirt Driveway
Outdoor Features
- Shed
- Front Porch
Schools
- Saucier Elementary School
- West Wortham Middle School
- Harrison Central High School
Utilities
- Central Air
- Heating Available
- Septic Tank
Community Details
- No Home Owners Association
- Metes And Bounds Subdivision
Listing and Financial Details
- Assessor Parcel Number 0602n-01-013.001
Similar Homes in Saucier, MS
Home Values in the Area
Average Home Value in this Area
Property History
| Date | Event | Price | Change | Sq Ft Price |
|---|---|---|---|---|
| 05/16/2025 05/16/25 | Pending | -- | -- | -- |
| 05/10/2025 05/10/25 | For Sale | $159,900 | +39.0% | $166 / Sq Ft |
| 02/18/2022 02/18/22 | Sold | -- | -- | -- |
| 02/16/2022 02/16/22 | Pending | -- | -- | -- |
| 11/02/2021 11/02/21 | For Sale | $115,000 | -- | $144 / Sq Ft |
Tax History Compared to Growth
Agents Affiliated with this Home
-
Rebecca Campbell
R
Seller's Agent in 2025
Rebecca Campbell
Epique Realty
(888) 893-3537
49 Total Sales
-
Summer Newman

Seller's Agent in 2022
Summer Newman
Next Level Realty, LLC.
(228) 861-9702
64 Total Sales
-
C
Buyer's Agent in 2022
Chelsea Cure
O'Dwyer Realty-BSL
Map
Source: MLS United
MLS Number: 4001858
- 19296 Pete Hickman Rd
- 19448 Pete Hickman Rd
- 0 Taylor Rd Unit 4107047
- 17430 Willow Cove
- 3.6 Acres Old Highway 49
- 22290 Old Highway 49
- 21783 Yankee Town Rd
- 23213 Church Ave
- 0 Poleyard Rd
- 26631 U S 49
- 26331 U S 49
- 22228 Riverline Rd
- 20048 F Ladner Rd
- 20454 Saucier Advance Rd
- 18418 Bonvillain Dr
- 0 Road 522
- 25485 Old Highway 49
- 20546 Pullen Rd
- 00 Lakeview Rd
- 22843 Saucier Fairley Rd
