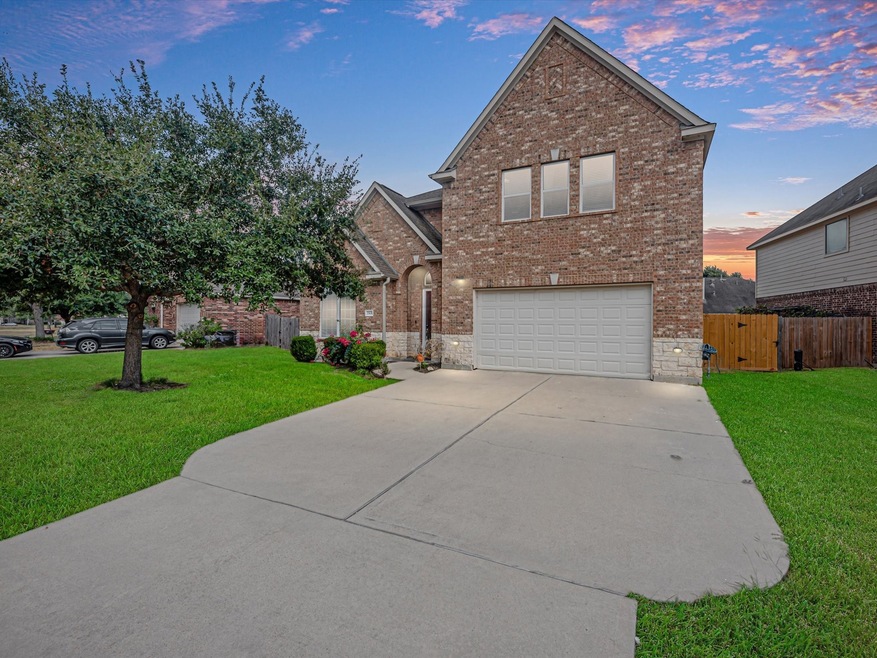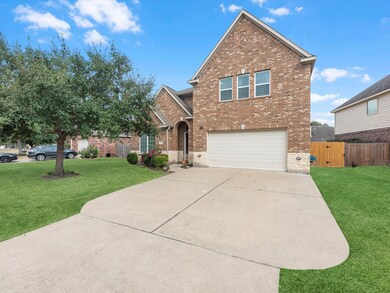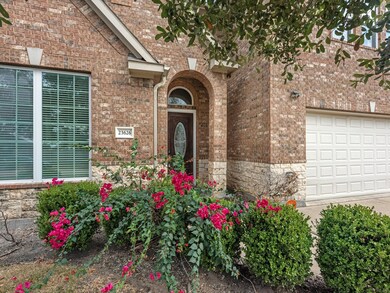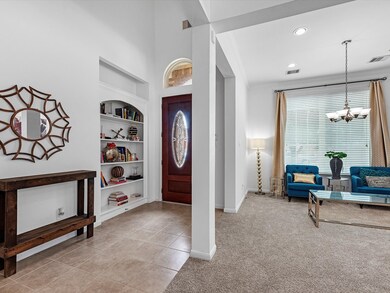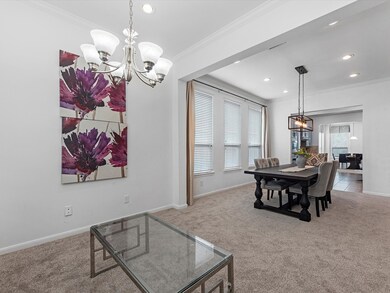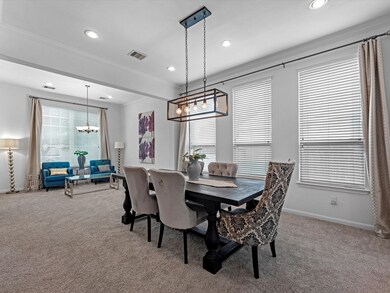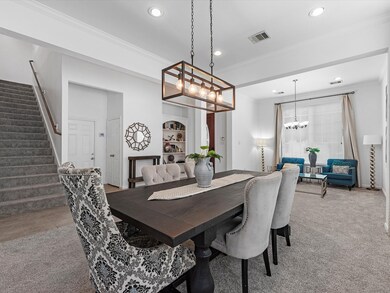
23626 Starbridge Lake Ln Richmond, TX 77407
Lakemont NeighborhoodHighlights
- Deck
- Traditional Architecture
- High Ceiling
- H.F. McNeill Elementary School Rated A
- Hydromassage or Jetted Bathtub
- Granite Countertops
About This Home
As of April 2025The star of Starbridge Lake Ln! This wonderfully designed 2-story stunner sits in the conveniently located Parkway Lakes neighborhood, offering a sprawling, functional 3,300+ sqft layout and 4 large bedrooms & 3 Full baths. Grand foyer entry with a formal living and formal dining sharing the front room, perfect for hosting and gathering! The family room boasts soaring ceilings and plenty of floor space, overlooked by the spacious kitchen. Ample cabinetry storage, all recently painted, built-in stainless appliances, plenty of granite surface area, and a large adjacent breakfast area. There is one secondary bedroom on the first floor, accompanied by a full bath. Upstairs includes a split plan with a wonderful primary retreat, hosting a private balcony, full bath, & enormous walk-in closet! The 2 secondary bedrooms upstairs are both over-sized and share the 3rd full bath. Laundry upstairs features built-in cabinetry & sink. Private backyard w/ covered patio. All nearby to 99 & westpark!
Last Agent to Sell the Property
Turner Mangum,LLC License #0626887 Listed on: 11/04/2024
Home Details
Home Type
- Single Family
Est. Annual Taxes
- $8,497
Year Built
- Built in 2011
Lot Details
- 7,564 Sq Ft Lot
- Back Yard Fenced
HOA Fees
- $79 Monthly HOA Fees
Parking
- 2 Car Attached Garage
- Garage Door Opener
Home Design
- Traditional Architecture
- Brick Exterior Construction
- Slab Foundation
- Composition Roof
- Cement Siding
Interior Spaces
- 3,337 Sq Ft Home
- 2-Story Property
- Crown Molding
- High Ceiling
- Ceiling Fan
- Gas Fireplace
- Window Treatments
- Formal Entry
- Family Room
- Living Room
- Breakfast Room
- Dining Room
- Utility Room
- Washer and Electric Dryer Hookup
- Fire and Smoke Detector
Kitchen
- Electric Oven
- Gas Cooktop
- Microwave
- Dishwasher
- Granite Countertops
- Disposal
Flooring
- Carpet
- Tile
Bedrooms and Bathrooms
- 4 Bedrooms
- 3 Full Bathrooms
- Double Vanity
- Hydromassage or Jetted Bathtub
- Separate Shower
Eco-Friendly Details
- Energy-Efficient Thermostat
Outdoor Features
- Balcony
- Deck
- Covered patio or porch
Schools
- Hubenak Elementary School
- Briscoe Junior High School
- Foster High School
Utilities
- Central Heating and Cooling System
- Heating System Uses Gas
- Programmable Thermostat
Community Details
- Parkway Lakes HOA, Phone Number (866) 473-2573
- Parkway Lakes Subdivision
Ownership History
Purchase Details
Home Financials for this Owner
Home Financials are based on the most recent Mortgage that was taken out on this home.Purchase Details
Home Financials for this Owner
Home Financials are based on the most recent Mortgage that was taken out on this home.Purchase Details
Purchase Details
Similar Homes in Richmond, TX
Home Values in the Area
Average Home Value in this Area
Purchase History
| Date | Type | Sale Price | Title Company |
|---|---|---|---|
| Deed | -- | None Listed On Document | |
| Special Warranty Deed | -- | None Available | |
| Special Warranty Deed | -- | First American Title Ins Co | |
| Deed | -- | -- | |
| Deed | -- | -- |
Mortgage History
| Date | Status | Loan Amount | Loan Type |
|---|---|---|---|
| Open | $256,750 | New Conventional | |
| Previous Owner | $139,000 | Credit Line Revolving | |
| Previous Owner | $31,113 | FHA | |
| Previous Owner | $186,458 | FHA |
Property History
| Date | Event | Price | Change | Sq Ft Price |
|---|---|---|---|---|
| 06/09/2025 06/09/25 | Rented | $2,700 | -3.6% | -- |
| 05/31/2025 05/31/25 | Price Changed | $2,800 | -3.4% | $1 / Sq Ft |
| 04/23/2025 04/23/25 | For Rent | $2,900 | 0.0% | -- |
| 04/22/2025 04/22/25 | Sold | -- | -- | -- |
| 03/21/2025 03/21/25 | Pending | -- | -- | -- |
| 02/20/2025 02/20/25 | Price Changed | $410,000 | -2.4% | $123 / Sq Ft |
| 12/18/2024 12/18/24 | For Sale | $419,990 | 0.0% | $126 / Sq Ft |
| 12/16/2024 12/16/24 | Pending | -- | -- | -- |
| 12/03/2024 12/03/24 | Price Changed | $419,990 | -3.4% | $126 / Sq Ft |
| 11/04/2024 11/04/24 | For Sale | $434,990 | -- | $130 / Sq Ft |
Tax History Compared to Growth
Tax History
| Year | Tax Paid | Tax Assessment Tax Assessment Total Assessment is a certain percentage of the fair market value that is determined by local assessors to be the total taxable value of land and additions on the property. | Land | Improvement |
|---|---|---|---|---|
| 2023 | $7,450 | $329,549 | $0 | $394,086 |
| 2022 | $7,246 | $299,590 | $0 | $316,430 |
| 2021 | $7,521 | $272,350 | $49,400 | $222,950 |
| 2020 | $6,913 | $247,590 | $49,400 | $198,190 |
| 2019 | $7,147 | $245,000 | $49,400 | $195,600 |
| 2018 | $7,290 | $248,830 | $38,000 | $210,830 |
| 2017 | $6,733 | $229,220 | $38,000 | $191,220 |
| 2016 | $7,065 | $240,520 | $38,000 | $202,520 |
| 2015 | $4,535 | $231,900 | $38,000 | $193,900 |
| 2014 | $4,975 | $201,190 | $38,000 | $163,190 |
Agents Affiliated with this Home
-
Yi Shen

Seller's Agent in 2025
Yi Shen
Texas Signature Realty
(832) 860-9818
2 in this area
53 Total Sales
-
Jared Turner

Seller's Agent in 2025
Jared Turner
Turner Mangum,LLC
(832) 247-8586
2 in this area
4,841 Total Sales
-
Caleb Mangum

Seller Co-Listing Agent in 2025
Caleb Mangum
Turner Mangum,LLC
(832) 247-8586
1 in this area
331 Total Sales
Map
Source: Houston Association of REALTORS®
MLS Number: 85897062
APN: 5734-03-001-0720-901
- 23618 Starbridge Lake Ln
- 23907 Fairport Harbor Ln
- 23906 Fairport Harbor Ln
- 23518 Windy Bank Ln
- 22907 Spellbrook Bend Ln
- 7414 Barton Lake Ct
- 22719 April Springs Ln
- 6323 Grand Summit Ct
- 22630 Cascade Springs Dr
- 23035 Canal Rd
- 22406 Cascade Springs Dr
- 12235 Stellano Ln
- 12147 San Luca St
- 12111 San Luca St
- 23403 San Ricci Ct
- 11818 De Palma Ln
- 12102 Accorso St
- 23114 S Waterlily Dr
- 6303 Grand Drift Ct
- 7110 Pembrough Ln
