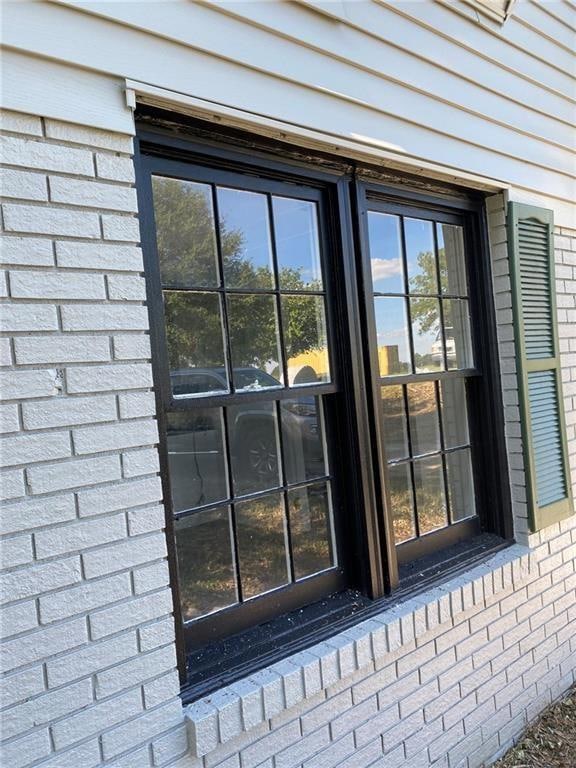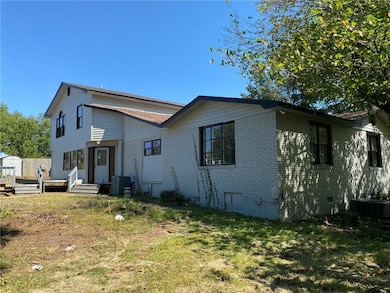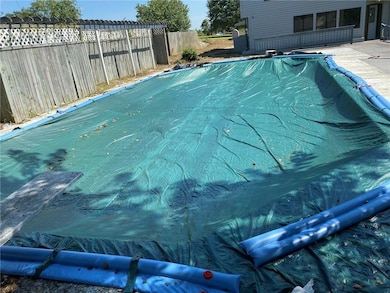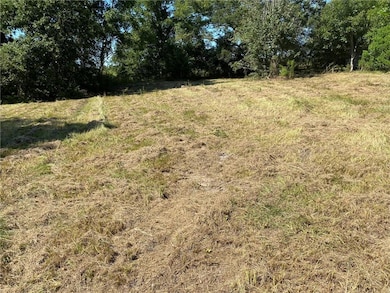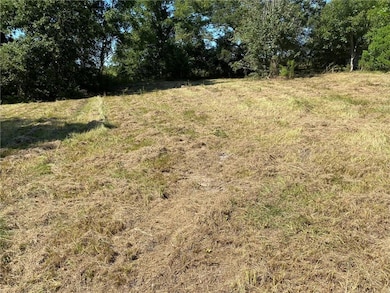2363 Alvin Joiner Rd Dublin, GA 31021
Highlights
- Hot Property
- Pool House
- Lake View
- East Laurens Primary School Rated A-
- Separate his and hers bathrooms
- 2.72 Acre Lot
About This Home
Back on the Market – Your Search is Over! Lease to Own Options Available?? Dublin, GA | $10,000 in Seller-Paid Closing CostsWelcome to this oversized, beautifully updated brick home offering 3 bedrooms, 3 full bathrooms, and over 3,000 sq ft of living space on 2.72 private acres—perfect for family fun, entertaining, or just enjoying the peace and quiet of country living.? Highlights Include:Fresh interior and exterior paintAll-new 100% waterproof luxury vinyl flooring throughoutBrand new water heaterLarge master suite separated from the other two spacious bedrooms2 cozy brick fireplaces—ideal for gatherings with family and friendsExpansive yard with room to play, garden, or create your dream outdoor spaceBeautiful in-ground pool in the backyard—ready for summer enjoymentNo HOA or subdivision restrictions—complete privacy and freedomDon’t miss this rare opportunity to own a newly updated home on generous land. Schedule your free showing today!
Home Details
Home Type
- Single Family
Est. Annual Taxes
- $1,284
Year Built
- Built in 1960
Lot Details
- 2.72 Acre Lot
- Property fronts a county road
- Dirt Road
- Cul-De-Sac
- Corner Lot
- Level Lot
- Back Yard Fenced
Property Views
- Lake
- City
- Pool
Home Design
- Carriage House
- Craftsman Architecture
- European Architecture
- Shingle Roof
- Composition Roof
- Three Sided Brick Exterior Elevation
- HardiePlank Type
Interior Spaces
- 3,072 Sq Ft Home
- 1.5-Story Property
- Elevator
- Crown Molding
- Ceiling height of 9 feet on the upper level
- Gas Log Fireplace
- Double Pane Windows
- Insulated Windows
- Great Room with Fireplace
- 2 Fireplaces
- Living Room with Fireplace
- Formal Dining Room
- Computer Room
- Den
- Bonus Room
- Vinyl Flooring
- Laundry Room
Kitchen
- Breakfast Bar
- Double Oven
- Gas Oven
- Gas Range
Bedrooms and Bathrooms
- Oversized primary bedroom
- Split Bedroom Floorplan
- Walk-In Closet
- Separate his and hers bathrooms
- Vaulted Bathroom Ceilings
- Dual Vanity Sinks in Primary Bathroom
- Soaking Tub
Home Security
- Closed Circuit Camera
- Carbon Monoxide Detectors
- Fire and Smoke Detector
Parking
- 2 Parking Spaces
- Driveway
- Assigned Parking
Accessible Home Design
- Accessible Full Bathroom
- Accessible Kitchen
- Kitchen Appliances
- Accessible Entrance
Pool
- Pool House
- Above Ground Pool
- Spa
- Fence Around Pool
Outdoor Features
- Courtyard
- Covered patio or porch
- Shed
- Outbuilding
- Outdoor Gas Grill
Schools
- East Laurens Elementary School
- West Laurens Middle School
- East Laurens High School
Utilities
- Air Source Heat Pump
- Heating System Uses Natural Gas
- Satellite Dish
- Cable TV Available
- TV Antenna
Listing and Financial Details
- $1,500 Move-In Fee
- 12 Month Lease Term
- $200 Application Fee
Community Details
Pet Policy
- Pets Allowed
- Pet Deposit $500
Additional Features
- Application Fee Required
- Laundry Facilities
Map
Source: First Multiple Listing Service (FMLS)
MLS Number: 7584391
APN: 164-007
- 2456 Sudie Pearl Jones Rd
- 2592 Sudie Pearl Jones Rd
- 0 Georgia 46
- 0 Little New York Rd
- 1962 Anderson Rd
- 330 Lennox Rd
- 0 Bennett Colter Rd Unit 23668703
- 1305 Bennett Colter Rd
- 1541 Bennett Colter Rd
- 0 Baker Church Rd Unit 22118885
- Lot 59A Colby Cir
- 00 Dannah Dr
- 605 Claire Ln
- 1620 Mayberry Rd
- 3775 Us Highway 441 S
- 1909 Scotland Rd
- 0 Scotland Rd Unit 22981060
- 0 Scotland Rd Unit 10462521
- 664 Mount Carmel Church
- 0 Graham Rd 423 5ac
