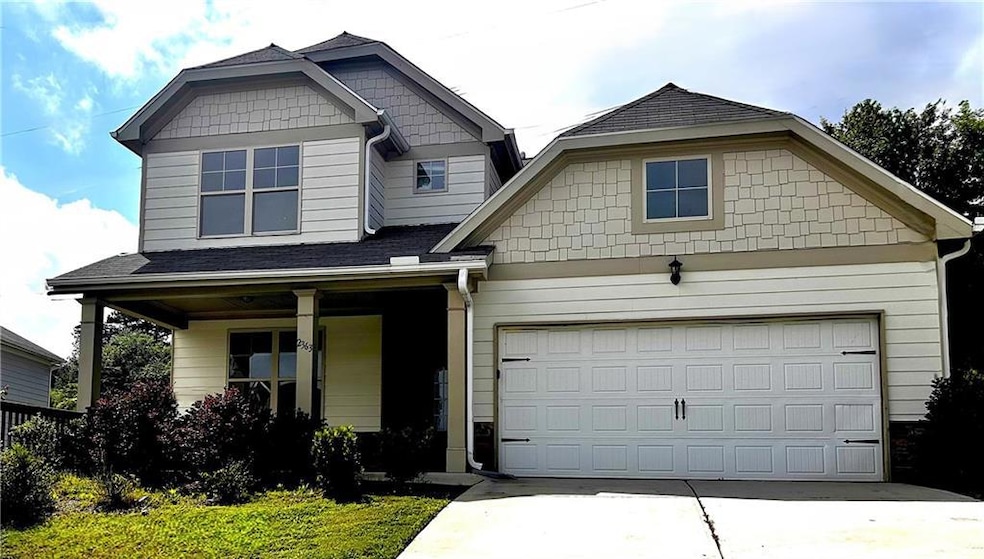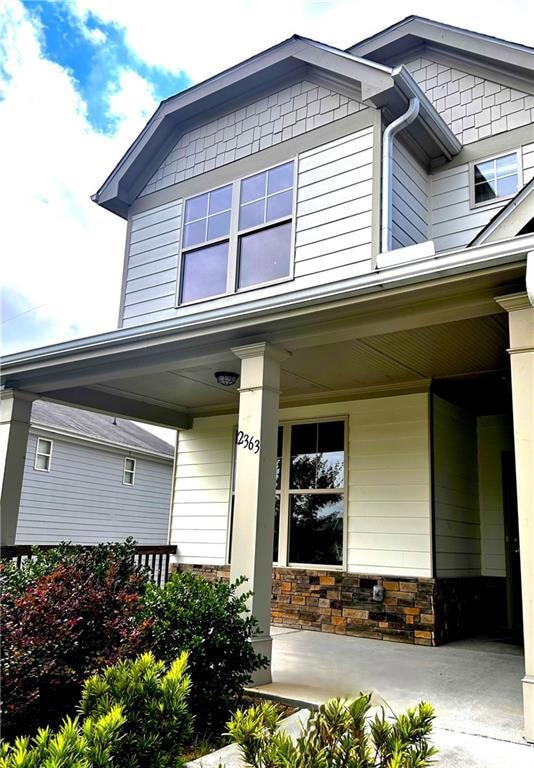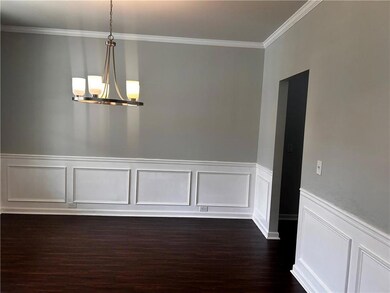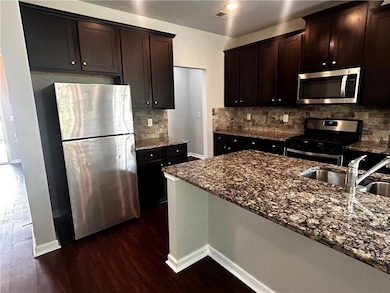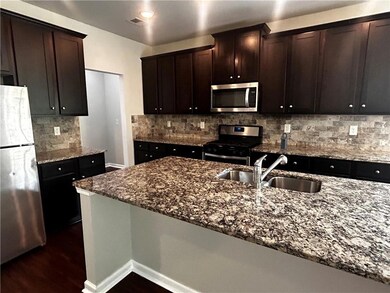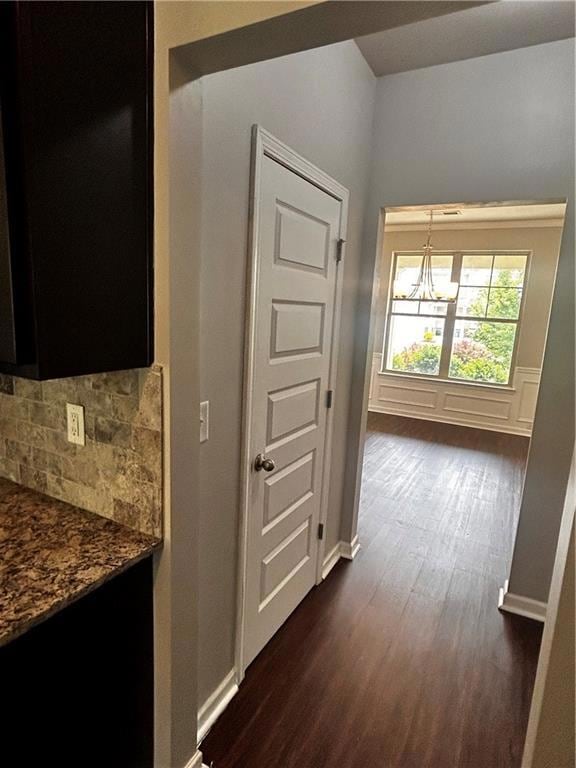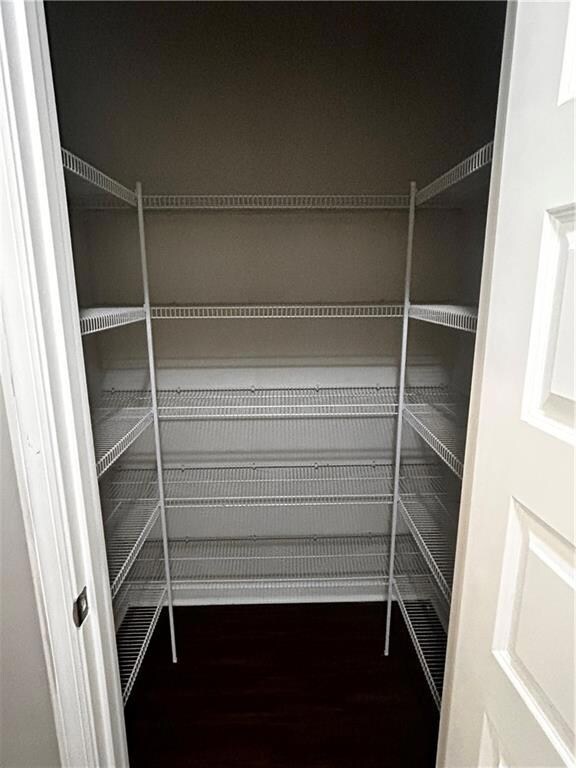2363 Bear Mountain St Lithonia, GA 30058
Lithonia NeighborhoodEstimated payment $2,542/month
Highlights
- View of Trees or Woods
- Clubhouse
- Attic
- Craftsman Architecture
- Oversized primary bedroom
- Stone Countertops
About This Home
Welcome home! Step onto the charming covered front porch and into this beautiful 4 bedrooms, 3 full en-suite bathrooms, and a spacious open-concept living room and kitchen area. Whether you're entertaining guests or unwinding after a long day, this space is perfect for all occasions. Additionally, the separate dining room provides an ideal setting for gatherings and family meals. Convenience is key with a full bedroom and bathroom downstairs, offering flexibility for guests, family members, or a home office setup. Upstairs, the Owner's Suite boasts a double vanity, soaking tub, and separate shower, providing a luxurious retreat. Enjoy the community amenities including a pool, clubhouse, sidewalks and playground-perfect for relaxation and socializing. Don't miss out on the opportunity to make this beautiful home yours!
Home Details
Home Type
- Single Family
Est. Annual Taxes
- $7,109
Year Built
- Built in 2019 | Remodeled
Lot Details
- 6,970 Sq Ft Lot
- Landscaped
- Private Yard
- Back and Front Yard
HOA Fees
- $112 Monthly HOA Fees
Parking
- 2 Car Attached Garage
- Parking Accessed On Kitchen Level
- Front Facing Garage
- Garage Door Opener
- Driveway
Home Design
- Craftsman Architecture
- Traditional Architecture
- Slab Foundation
- Composition Roof
- Cement Siding
- Brick Front
Interior Spaces
- 2,659 Sq Ft Home
- 2-Story Property
- Crown Molding
- Ceiling height of 10 feet on the main level
- Fireplace With Glass Doors
- Fireplace With Gas Starter
- Double Pane Windows
- Entrance Foyer
- Great Room with Fireplace
- Formal Dining Room
- Views of Woods
- Fire and Smoke Detector
- Attic
Kitchen
- Open to Family Room
- Eat-In Kitchen
- Breakfast Bar
- Walk-In Pantry
- Gas Range
- Microwave
- Dishwasher
- Kitchen Island
- Stone Countertops
- Wood Stained Kitchen Cabinets
- Disposal
Flooring
- Carpet
- Tile
- Luxury Vinyl Tile
Bedrooms and Bathrooms
- Oversized primary bedroom
- In-Law or Guest Suite
- Dual Vanity Sinks in Primary Bathroom
- Separate Shower in Primary Bathroom
- Soaking Tub
Eco-Friendly Details
- Energy-Efficient Appliances
- Energy-Efficient Windows
- Energy-Efficient HVAC
- Energy-Efficient Insulation
- Energy-Efficient Thermostat
Outdoor Features
- Covered Patio or Porch
- Exterior Lighting
- Rain Gutters
Location
- Property is near schools
- Property is near shops
Schools
- Rock Chapel Elementary School
- Lithonia Middle School
- Lithonia High School
Utilities
- Central Heating and Cooling System
- Underground Utilities
- 110 Volts
- High-Efficiency Water Heater
- Phone Available
- Cable TV Available
Listing and Financial Details
- Assessor Parcel Number 16 199 03 020
Community Details
Overview
- $1,344 Initiation Fee
- Inner Management Services Association, Phone Number (470) 531-1200
- Secondary HOA Phone (470) 531-1200
- Mason Mill Estates Subdivision
Amenities
- Clubhouse
- Laundry Facilities
Recreation
- Community Playground
- Community Pool
- Community Spa
- Park
- Trails
Map
Home Values in the Area
Average Home Value in this Area
Tax History
| Year | Tax Paid | Tax Assessment Tax Assessment Total Assessment is a certain percentage of the fair market value that is determined by local assessors to be the total taxable value of land and additions on the property. | Land | Improvement |
|---|---|---|---|---|
| 2024 | $7,109 | $153,040 | $20,400 | $132,640 |
| 2023 | $7,109 | $152,480 | $20,400 | $132,080 |
| 2022 | $6,159 | $134,280 | $20,400 | $113,880 |
| 2021 | $5,147 | $111,240 | $20,400 | $90,840 |
| 2020 | $4,914 | $105,920 | $20,400 | $85,520 |
Property History
| Date | Event | Price | Change | Sq Ft Price |
|---|---|---|---|---|
| 09/04/2025 09/04/25 | Price Changed | $345,000 | -3.4% | $130 / Sq Ft |
| 08/25/2025 08/25/25 | Price Changed | $357,000 | -0.3% | $134 / Sq Ft |
| 08/20/2025 08/20/25 | Price Changed | $358,000 | -0.3% | $135 / Sq Ft |
| 07/01/2025 07/01/25 | Price Changed | $359,000 | -1.6% | $135 / Sq Ft |
| 06/18/2025 06/18/25 | Price Changed | $365,000 | -3.7% | $137 / Sq Ft |
| 06/12/2025 06/12/25 | Price Changed | $379,000 | -1.6% | $143 / Sq Ft |
| 05/26/2025 05/26/25 | For Sale | $385,000 | -- | $145 / Sq Ft |
Purchase History
| Date | Type | Sale Price | Title Company |
|---|---|---|---|
| Quit Claim Deed | -- | -- | |
| Limited Warranty Deed | -- | -- |
Source: First Multiple Listing Service (FMLS)
MLS Number: 7586008
APN: 16-199-03-020
- 2540 Bear Mountain St
- 2539 Bear Mountain St
- 2377 Ticonic Rd
- 2522 Bear Mountain St
- 7912 Habanera Ln
- 2504 Bear Mountain St
- 7783 Hansel Ln
- 7931 Habanera Ln
- 2496 Osceola Rd
- 2477 Osceola Rd
- 2467 Overlook Ave
- 2252 Margaret Ct
- 2453 Osceola Rd
- 2289 Overlook Ave
- 2231 Mason Point
- 7977 Union Grove
- 7977 Union Grove Rd
- 7517 Poplar Falls Trail
- 7849 Mohansic Park Ln
- 1915 Poplar Falls Ave
- 1990 Pittston Farm Rd
- 7686 Outcrop Pass
- 7314 Union Grove Rd
- 2209 Talbott Ct
- 2115 Julien Overlook Unit 2
- 2115 Julien Overlook Unit 1
- 1716 Indian Woods Rd
- 7492 Knoll Hollow Rd
- 100 Deer Creek Cir
- 3142 Haynes Park Dr
- 2231 Bedell Dr
- 2726 Kemp Ct
- 7751 Haynes Park Cir
- 2744 Rock Chapel Rd Unit A
- 8603 Secretariat Dr
- 2502 Park Dr
- 4634 Parc Chateau Dr
