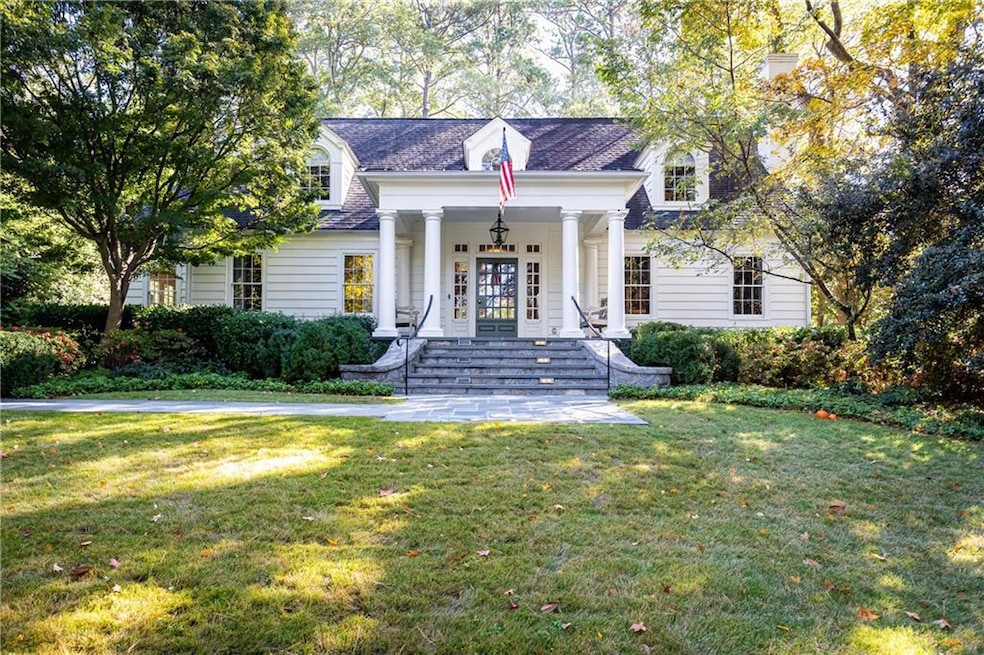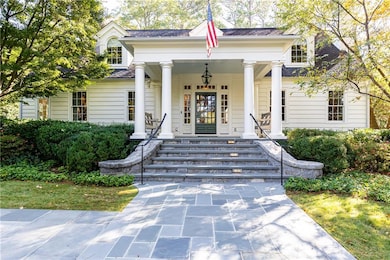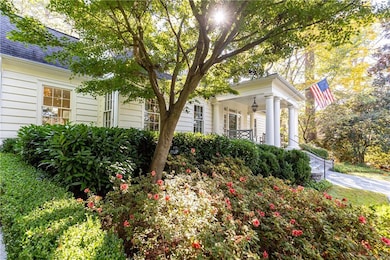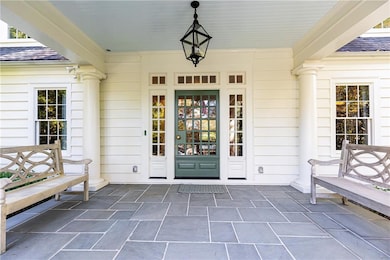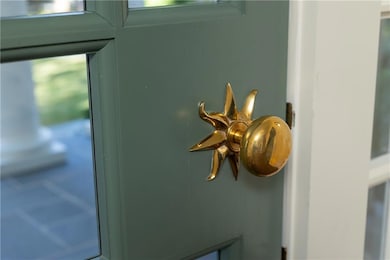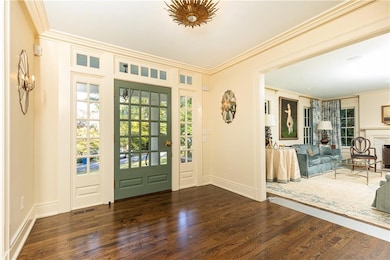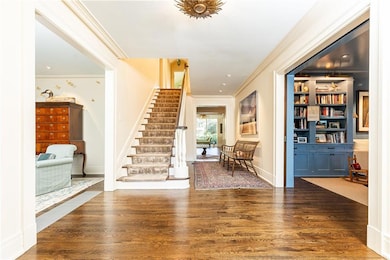2363 Montview Dr NW Atlanta, GA 30305
Peachtree Battle NeighborhoodEstimated payment $18,285/month
Highlights
- Living Room with Fireplace
- Oversized primary bedroom
- Wood Flooring
- North Atlanta High School Rated A
- Traditional Architecture
- 2-minute walk to Woodward Way Greenspace
About This Home
Remarkable details by Norman Askins and Susan Bozeman make this Haynes Manor home a masterpiece. Walk through the front door and there is a clear view all the way through the home to the meticulously planned and executed, flat, walkout back yard. Renovated in 2019 with an open floorplan from a beautiful kitchen, breakfast area and family room, all that flow seamlessly onto the back covered patio with a fireplace and a perfect sized yard. The varnish quality, high gloss paint on the front library/den sets the tone for the quality throughout. A fireplace anchors both the den and the formal living room. Fine fibered, grass cloth lines the elegant and quaint dining room. The very best appliances, including Sub-Zero refrigerator/ freezer, Kitchen Aide double ovens, Bosch dishwasher and Meile steam oven serve this kitchen that is designed for an open gathering oriented, comfortable space for everyone. Iron doors open from the family room to the covered outdoor patio with slate floors and a fireplace that essentially add to the living area of this home. A main level guest suite makes for great privacy. With a wide stairway leading upstairs, the second floor has a primary bedroom suite that is filled with natural light from every angle. What a wonderful way to start and end your day with an eastern facing primary bedroom, marble lined bathroom and a large walk in closet. Two other spacious upstairs bedrooms each have their own bathrooms and closets.
There are some auxiliary amenities that make day to day life at this home a joy. The two car garage is steps away from the friends side entry to the home. The generator is ready to keep you safe and comfortable if the power goes out.
All this luxury is steps away from three of Atlanta’s greatest assets: the Bobby Jones Golf course , the Bitsy Grant Tennis center and the beltline walking path. You just cannot beat the lifestyle combination and luxury this quality home offers.
Home Details
Home Type
- Single Family
Est. Annual Taxes
- $29,996
Year Built
- Built in 1941
Lot Details
- 0.49 Acre Lot
- Level Lot
- Irrigation Equipment
- Garden
- Back Yard Fenced
Parking
- 2 Car Garage
- Parking Accessed On Kitchen Level
- Garage Door Opener
- Driveway Level
- On-Street Parking
Home Design
- Traditional Architecture
- Block Foundation
- Composition Roof
- Lap Siding
Interior Spaces
- 1.5-Story Property
- Bookcases
- Crown Molding
- Brick Fireplace
- Entrance Foyer
- Family Room
- Living Room with Fireplace
- 3 Fireplaces
- Formal Dining Room
- Den
- Sun or Florida Room
- Wood Flooring
- Unfinished Basement
Kitchen
- Breakfast Room
- Open to Family Room
- Double Oven
- Gas Cooktop
- Range Hood
- Microwave
- Bosch Dishwasher
- Dishwasher
- Kitchen Island
- Stone Countertops
- White Kitchen Cabinets
- Disposal
Bedrooms and Bathrooms
- Oversized primary bedroom
- Walk-In Closet
- Dual Vanity Sinks in Primary Bathroom
- Separate Shower in Primary Bathroom
- Soaking Tub
Laundry
- Laundry Room
- Laundry on main level
- Dryer
- Washer
- Sink Near Laundry
Home Security
- Security System Owned
- Fire and Smoke Detector
Eco-Friendly Details
- Air Purifier
Outdoor Features
- Covered Patio or Porch
- Outdoor Fireplace
- Exterior Lighting
Location
- Property is near schools
- Property is near the Beltline
Schools
- E. Rivers Elementary School
- Willis A. Sutton Middle School
- North Atlanta High School
Utilities
- Forced Air Heating and Cooling System
- Heating System Uses Natural Gas
- 220 Volts
- Power Generator
- Gas Water Heater
- High Speed Internet
- Phone Available
- Cable TV Available
Listing and Financial Details
- Assessor Parcel Number 17 014500010652
Community Details
Overview
- Haynes Manor Subdivision
Recreation
- Park
Map
Home Values in the Area
Average Home Value in this Area
Tax History
| Year | Tax Paid | Tax Assessment Tax Assessment Total Assessment is a certain percentage of the fair market value that is determined by local assessors to be the total taxable value of land and additions on the property. | Land | Improvement |
|---|---|---|---|---|
| 2025 | $22,330 | $733,240 | $207,960 | $525,280 |
| 2023 | $28,980 | $700,000 | $276,760 | $423,240 |
| 2022 | $20,724 | $512,080 | $158,560 | $353,520 |
| 2021 | $21,908 | $540,800 | $168,960 | $371,840 |
| 2020 | $21,891 | $534,360 | $166,960 | $367,400 |
| 2019 | $497 | $536,720 | $102,160 | $434,560 |
| 2018 | $14,067 | $380,000 | $100,000 | $280,000 |
| 2017 | $13,950 | $435,040 | $80,640 | $354,400 |
| 2016 | $13,158 | $360,120 | $80,640 | $279,480 |
| 2015 | $12,562 | $341,040 | $80,640 | $260,400 |
| 2014 | $12,003 | $311,680 | $73,680 | $238,000 |
Property History
| Date | Event | Price | List to Sale | Price per Sq Ft |
|---|---|---|---|---|
| 11/12/2025 11/12/25 | For Sale | $2,995,000 | -- | -- |
Purchase History
| Date | Type | Sale Price | Title Company |
|---|---|---|---|
| Warranty Deed | $2,100,000 | -- | |
| Deed | $835,000 | -- |
Mortgage History
| Date | Status | Loan Amount | Loan Type |
|---|---|---|---|
| Previous Owner | $320,000 | New Conventional |
Source: First Multiple Listing Service (FMLS)
MLS Number: 7679712
APN: 17-0145-0001-065-2
- 414 Peachtree Battle Ave NW
- 288 Peachtree Battle Ave NW
- 2500 Woodward Way NW
- 561 Peachtree Battle Ave NW
- 2626 Radvell Ct
- 115 Peachtree Memorial Dr NW Unit D4
- 115 Peachtree Memorial Dr NW Unit C1
- 120 Biscayne Dr NW Unit A4
- 115 Biscayne Dr NW Unit F10
- 115 Biscayne Dr NW Unit C3
- 115 Biscayne Dr NW Unit D1
- 115 Biscayne Dr NW Unit E-3
- 2446 Northside Dr NW
- 120 Peachtree Memorial Dr NW Unit 120-3
- 100 Biscayne Dr NW Unit E4
- 100 Biscayne Dr NW Unit A3
- 100 Biscayne Dr NW Unit D7
- 100 Biscayne Dr NW Unit C1
- 115 Peachtree Memorial Dr NW Unit C1
- 115 Peachtree Memorial Dr NW Unit B3
- 120 Biscayne Dr NW Unit C5
- 120 Biscayne Dr NW Unit A2
- 115 Biscayne Dr NW Unit B1
- 115 Biscayne Dr NW Unit C3
- 115 Biscayne Dr NW
- 115 Biscayne Dr NW Unit F12
- 100 Biscayne Dr NW Unit C5
- 177 N Colonial Homes Cir NW
- 124 Peachtree Memorial Dr NW
- 222 Colonial Homes Dr NW
- 222 Colonial Homes Dr NW Unit 2516
- 222 Colonial Homes Dr NW Unit 2521
- 214 Colonial Homes Dr NW
- 1 Biscayne Dr NW Unit 502
- 200 Colonial Homes Dr NW
- 2144 Peachtree Rd NW Unit 920
- 2144 Peachtree Rd NW Unit 501
- 2144 Peachtree Rd NW Unit 1104
