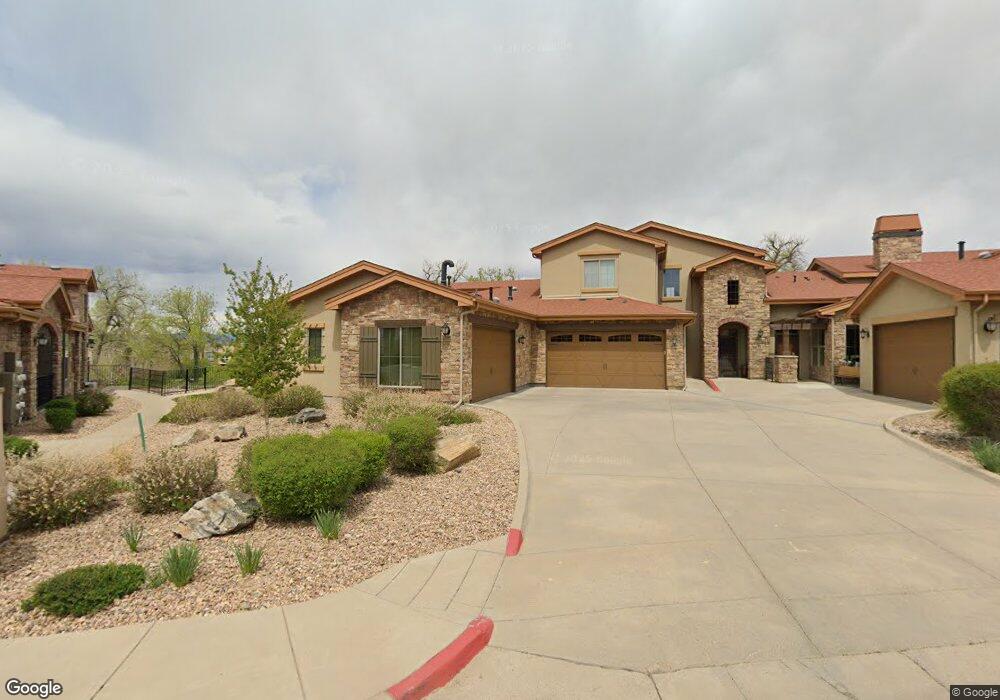2363 Primo Rd Unit E Highlands Ranch, CO 80129
Westridge NeighborhoodEstimated Value: $723,401 - $814,000
2
Beds
3
Baths
2,555
Sq Ft
$308/Sq Ft
Est. Value
About This Home
This home is located at 2363 Primo Rd Unit E, Highlands Ranch, CO 80129 and is currently estimated at $787,850, approximately $308 per square foot. 2363 Primo Rd Unit E is a home located in Douglas County with nearby schools including Northridge Elementary School, Mountain Ridge Middle School, and Mountain Vista High School.
Ownership History
Date
Name
Owned For
Owner Type
Purchase Details
Closed on
Jul 14, 2020
Sold by
Feder Jo Ann and Feder Gerald L
Bought by
Franklin Andrew D and Franklin Wendy J
Current Estimated Value
Home Financials for this Owner
Home Financials are based on the most recent Mortgage that was taken out on this home.
Original Mortgage
$926,250
Outstanding Balance
$909,611
Interest Rate
2.85%
Mortgage Type
Reverse Mortgage Home Equity Conversion Mortgage
Estimated Equity
-$121,761
Purchase Details
Closed on
Nov 8, 2012
Sold by
Verona Building Co Llc
Bought by
Feder Gerald L and Feder Jo Ann
Home Financials for this Owner
Home Financials are based on the most recent Mortgage that was taken out on this home.
Original Mortgage
$387,640
Interest Rate
3.4%
Mortgage Type
New Conventional
Create a Home Valuation Report for This Property
The Home Valuation Report is an in-depth analysis detailing your home's value as well as a comparison with similar homes in the area
Home Values in the Area
Average Home Value in this Area
Purchase History
| Date | Buyer | Sale Price | Title Company |
|---|---|---|---|
| Franklin Andrew D | $617,500 | Guardian Title | |
| Feder Gerald L | $498,097 | Heritage Title |
Source: Public Records
Mortgage History
| Date | Status | Borrower | Loan Amount |
|---|---|---|---|
| Open | Franklin Andrew D | $926,250 | |
| Previous Owner | Feder Gerald L | $387,640 |
Source: Public Records
Tax History Compared to Growth
Tax History
| Year | Tax Paid | Tax Assessment Tax Assessment Total Assessment is a certain percentage of the fair market value that is determined by local assessors to be the total taxable value of land and additions on the property. | Land | Improvement |
|---|---|---|---|---|
| 2024 | $7,443 | $47,150 | $5,440 | $41,710 |
| 2023 | $7,153 | $47,150 | $5,440 | $41,710 |
| 2022 | $7,238 | $46,250 | $5,110 | $41,140 |
| 2021 | $7,444 | $46,250 | $5,110 | $41,140 |
| 2020 | $7,717 | $49,220 | $2,860 | $46,360 |
| 2019 | $7,733 | $49,220 | $2,860 | $46,360 |
| 2018 | $7,230 | $47,980 | $2,880 | $45,100 |
| 2017 | $7,189 | $47,980 | $2,880 | $45,100 |
| 2016 | $6,644 | $45,410 | $3,180 | $42,230 |
| 2015 | $6,730 | $45,410 | $3,180 | $42,230 |
| 2014 | $5,375 | $34,500 | $3,180 | $31,320 |
Source: Public Records
Map
Nearby Homes
- 8376 Lorenzo Ln Unit A
- 8387 Donati Terrace Unit B
- 2597 Channel Dr
- 8430 Donati Terrace Unit A
- 2225 Santini Trail Unit C
- 8417 Rizza St Unit A
- 2220 Santini Trail Unit A
- 2021 W Nantucket Ct
- 8292 S Peninsula Dr
- 2795 Rockbridge Cir
- 7909 S Bemis St
- 1651 W Canal Cir Unit 631
- 1613 W Canal Ct Unit 7
- 1641 W Canal Cir Unit 723
- 1632 W Canal Cir Unit 915
- 1631 W Canal Cir Unit 832
- 1631 W Canal Cir Unit 817
- 1691 W Canal Cir Unit 1137
- 8853 Edinburgh Cir
- 2885 W Long Cir Unit B
- 2363 Primo Rd Unit C
- 2363 Primo Rd
- 2363 Primo Rd Unit D
- 2363 Primo Rd Unit B
- 2363 Primo Rd Unit F
- 2366 Primo Rd Unit 103
- 2366 Primo Rd Unit 102
- 2366 Primo Rd Unit 101
- 2366 Primo Rd Unit 202
- 2366 Primo Rd Unit 203
- 2366 Primo Rd Unit 204
- 2366 Primo Rd Unit 13206
- 2366 Primo Rd Unit 13101
- 2366 Primo Rd Unit 13207
- 2366 Primo Rd Unit 13203
- 2366 Primo Rd Unit 13204
- 2366 Primo Rd Unit 13102
- 2366 Primo Rd Unit 205
- 2366 Primo Rd Unit 13103
- 2409 Primo Rd Unit E
