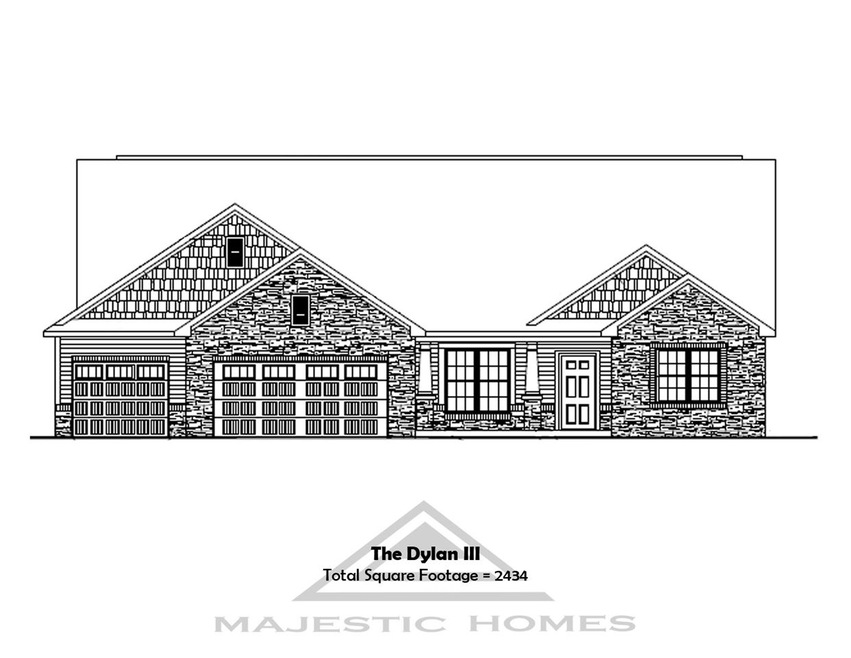2363 S 300 E Kokomo, IN 46902
Estimated Value: $343,000 - $423,000
Highlights
- Primary Bedroom Suite
- Open Floorplan
- Wood Flooring
- Custom Home
- Cathedral Ceiling
- Great Room
About This Home
As of December 2017Brand new home with 2375 sq.ft. on 1/2 acre in Taylor Schools offering 3 bedrooms and den along with large Great Room with Cathedral Ceilings, Breakfast Nook and large kitchen with raised bar and island with quartz counters, stainless steel appliances and over and under cabinet lighting. Owners suite with tray ceilings and large bath with walk in tiled shower, double raised vanity and walk in closet. 2 other bedrooms each with walk in closets and full bath. Large laundry room off 3 car garage. Den in the front of house along with half bath and extra large foyer. 11x28 covered patio with adjoining 28x10 patio for enjoying the evenings outside.
Home Details
Home Type
- Single Family
Year Built
- Built in 2017
Lot Details
- 0.55 Acre Lot
- Lot Dimensions are 120x200
- Rural Setting
- Landscaped
- Level Lot
Parking
- 3 Car Attached Garage
- Garage Door Opener
- Driveway
Home Design
- Custom Home
- Ranch Style House
- Slab Foundation
- Shingle Roof
- Asphalt Roof
- Stone Exterior Construction
- Vinyl Construction Material
Interior Spaces
- Open Floorplan
- Tray Ceiling
- Cathedral Ceiling
- Ceiling Fan
- Double Pane Windows
- Entrance Foyer
- Great Room
- Pull Down Stairs to Attic
- Fire and Smoke Detector
Kitchen
- Eat-In Kitchen
- Breakfast Bar
- Oven or Range
- Kitchen Island
- Solid Surface Countertops
- Utility Sink
- Disposal
Flooring
- Wood
- Carpet
- Tile
Bedrooms and Bathrooms
- 3 Bedrooms
- Primary Bedroom Suite
- Split Bedroom Floorplan
- Walk-In Closet
- Double Vanity
- Separate Shower
Laundry
- Laundry on main level
- Electric Dryer Hookup
Eco-Friendly Details
- Energy-Efficient Appliances
- Energy-Efficient HVAC
- Energy-Efficient Insulation
Outdoor Features
- Covered Patio or Porch
Utilities
- Forced Air Heating and Cooling System
- Heating System Uses Gas
- Private Company Owned Well
- Well
- ENERGY STAR Qualified Water Heater
- Septic System
- Cable TV Available
Community Details
- Built by Majestic Homes
Listing and Financial Details
- Home warranty included in the sale of the property
- Assessor Parcel Number 34-10-16-200-013.000-024
Property History
| Date | Event | Price | List to Sale | Price per Sq Ft |
|---|---|---|---|---|
| 12/27/2017 12/27/17 | Sold | $269,878 | +1.1% | $114 / Sq Ft |
| 08/31/2017 08/31/17 | Pending | -- | -- | -- |
| 08/30/2017 08/30/17 | For Sale | $267,000 | -- | $112 / Sq Ft |
Tax History
| Year | Tax Paid | Tax Assessment Tax Assessment Total Assessment is a certain percentage of the fair market value that is determined by local assessors to be the total taxable value of land and additions on the property. | Land | Improvement |
|---|---|---|---|---|
| 2025 | $2,972 | $350,400 | $31,100 | $319,300 |
| 2024 | $2,636 | $339,200 | $31,100 | $308,100 |
| 2022 | $2,615 | $266,600 | $31,100 | $235,500 |
| 2021 | $1,644 | $214,700 | $26,500 | $188,200 |
| 2020 | $1,482 | $198,200 | $26,500 | $171,700 |
Map
Source: Indiana Regional MLS
MLS Number: 201740300
APN: 34-10-16-200-027.000-024
- 2022 Cameron Dr
- 2244 Lynn Dr
- 3340 S 250 E
- 1133 S 300 E
- 2205 Greytwig Dr
- 1904 Sherwood Dr
- 4232 Colter Dr
- 1821 Cricket Hill Dr
- 3613 Candy Ln
- 3604 Candy Ln
- 250 S 150 St W
- 3208 Susan Dr
- 2477 Schick Dr
- 4480 E 400 S
- 2127 Upland Ridge Way
- 2142 Upland Ridge Way
- 865 Lando Creek Dr
- 2489 Fiona Dr
- 861 Lando Creek Dr
- 4509 E 400 S
Ask me questions while you tour the home.

