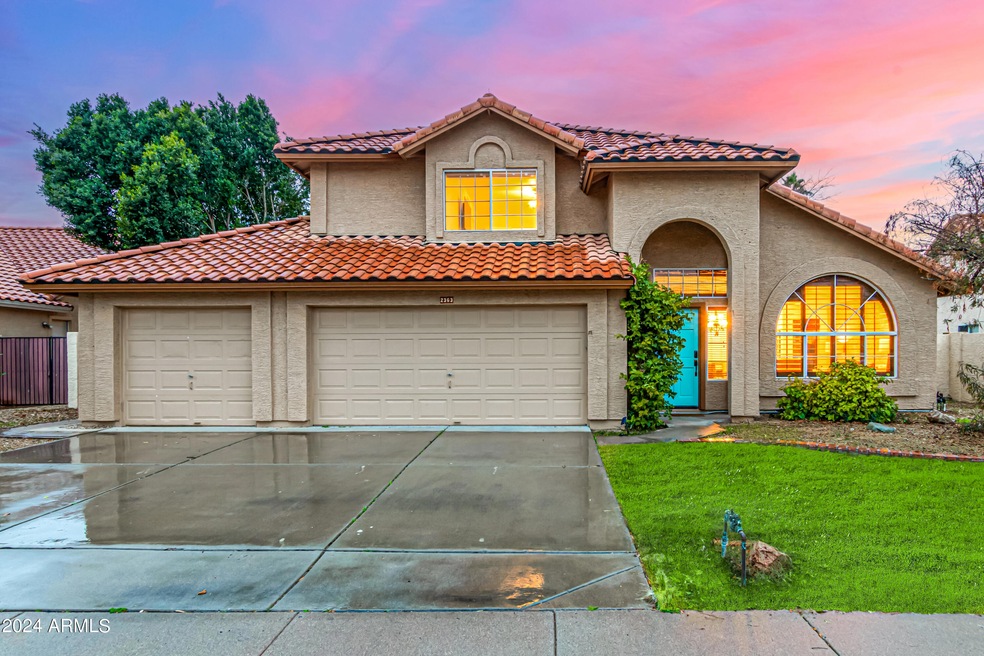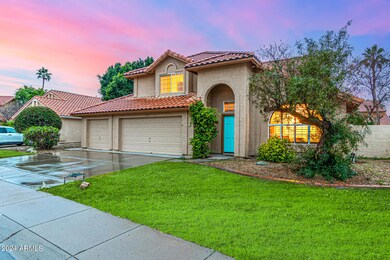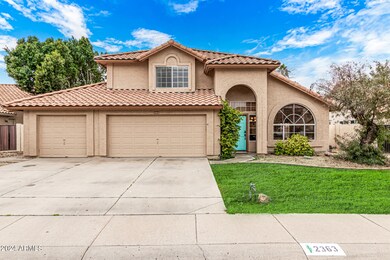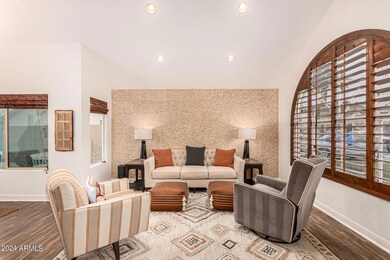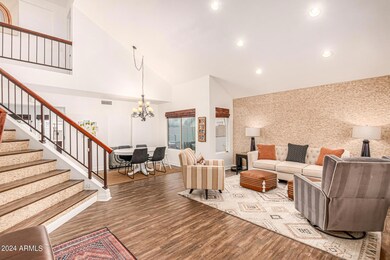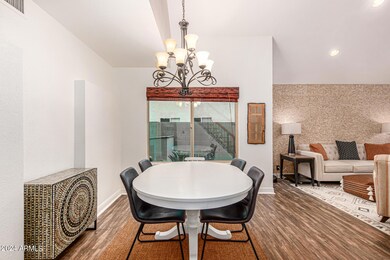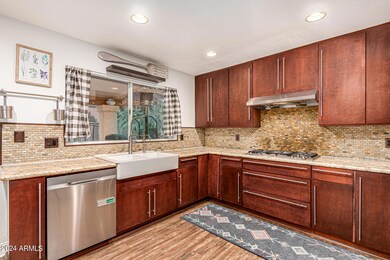
2363 W Hemlock Ct Chandler, AZ 85248
Ocotillo NeighborhoodEstimated Value: $714,876 - $764,000
Highlights
- Golf Course Community
- Private Pool
- Vaulted Ceiling
- Jacobson Elementary School Rated A
- Community Lake
- Spanish Architecture
About This Home
As of April 2024Welcome to your dream oasis in Waters Edge At Ocotillo! This beautiful home offers spacious living, nestled privately in a tranquil cul-de-sac. As you step inside, be greeted by an abundance of natural light that bathes the interiors, creating a warm and inviting atmosphere throughout. The thoughtfully designed layout combines functionality and style, offering ample space for both entertaining and everyday living. Escape to your backyard paradise where a heated pool awaits, providing the perfect setting for relaxation and recreation year-round. For those who love a touch of outdoor fun, discover your very own putting green, inviting friendly competitions and leisurely practice sessions. This backyard retreat is not just a home; it's a haven for those seeking the perfect blend of luxury and leisure. With four bedrooms, this residence ensures everyone in the family enjoys their own personal space and comfort. The master suite is a sanctuary of its own, boasting tranquility and privacy. The remaining bedrooms are generously sized, providing flexibility for guests, a home office, or a cozy retreat. Moving inside the expansive three-car garage you'll find an EV charger - to power up your eco-friendly ride. Experience the epitome of Arizona living in this meticulously maintained home, where every detail has been carefully curated for a lifestyle of comfort and sophistication.
Last Agent to Sell the Property
Citiea Brokerage Phone: 480-390-4104 License #BR014015000 Listed on: 01/13/2024

Home Details
Home Type
- Single Family
Est. Annual Taxes
- $2,620
Year Built
- Built in 1990
Lot Details
- 8,163 Sq Ft Lot
- Desert faces the front of the property
- Cul-De-Sac
- Block Wall Fence
- Artificial Turf
- Front and Back Yard Sprinklers
- Sprinklers on Timer
- Grass Covered Lot
HOA Fees
- $76 Monthly HOA Fees
Parking
- 3 Car Garage
Home Design
- Spanish Architecture
- Wood Frame Construction
- Tile Roof
- Concrete Roof
- Stucco
Interior Spaces
- 2,206 Sq Ft Home
- 2-Story Property
- Vaulted Ceiling
- Ceiling Fan
- Double Pane Windows
- ENERGY STAR Qualified Windows
- Solar Screens
Kitchen
- Eat-In Kitchen
- Gas Cooktop
- Built-In Microwave
- Granite Countertops
Flooring
- Carpet
- Laminate
- Tile
Bedrooms and Bathrooms
- 4 Bedrooms
- Primary Bathroom is a Full Bathroom
- 2.5 Bathrooms
- Dual Vanity Sinks in Primary Bathroom
- Bathtub With Separate Shower Stall
Pool
- Private Pool
- Spa
- Fence Around Pool
- Diving Board
Outdoor Features
- Covered patio or porch
- Built-In Barbecue
Schools
- Anna Marie Jacobson Elementary School
- Challenger Middle School
- Hamilton High School
Utilities
- Refrigerated Cooling System
- Heating Available
- Water Filtration System
Listing and Financial Details
- Tax Lot 32
- Assessor Parcel Number 303-37-134
Community Details
Overview
- Association fees include ground maintenance
- Premier Comm Mgmnt Association, Phone Number (480) 704-2900
- Waters Edge At Ocotillo Subdivision
- Community Lake
Recreation
- Golf Course Community
- Community Playground
- Bike Trail
Ownership History
Purchase Details
Home Financials for this Owner
Home Financials are based on the most recent Mortgage that was taken out on this home.Purchase Details
Home Financials for this Owner
Home Financials are based on the most recent Mortgage that was taken out on this home.Purchase Details
Home Financials for this Owner
Home Financials are based on the most recent Mortgage that was taken out on this home.Purchase Details
Home Financials for this Owner
Home Financials are based on the most recent Mortgage that was taken out on this home.Purchase Details
Purchase Details
Home Financials for this Owner
Home Financials are based on the most recent Mortgage that was taken out on this home.Similar Homes in the area
Home Values in the Area
Average Home Value in this Area
Purchase History
| Date | Buyer | Sale Price | Title Company |
|---|---|---|---|
| Bae Jae Hyeon | $735,000 | Lawyers Title Of Arizona | |
| Rousso Danny Nessim | $715,000 | Lawyers Title | |
| Haenchen Steven | $406,000 | Grand Canyon Title Agency | |
| Hassan Syed | $240,000 | Old Republic Title Agency | |
| Federal National Mortgage Association | $319,091 | Accommodation | |
| Collins Jason | $395,000 | -- |
Mortgage History
| Date | Status | Borrower | Loan Amount |
|---|---|---|---|
| Open | Bae Jae Hyeon | $340,000 | |
| Previous Owner | Rousso Danny Nessim | $642,506 | |
| Previous Owner | Haenchen Steven | $384,750 | |
| Previous Owner | Hassan Syed | $272,435 | |
| Previous Owner | Hassan Syed | $233,916 | |
| Previous Owner | Collins Jason | $92,000 | |
| Previous Owner | Collins Jason | $316,000 | |
| Previous Owner | Soraue Barbara T | $32,053 | |
| Previous Owner | Sorauf Barbara T | $64,500 | |
| Previous Owner | Sorauf Barbara T | $60,000 |
Property History
| Date | Event | Price | Change | Sq Ft Price |
|---|---|---|---|---|
| 04/30/2024 04/30/24 | Sold | $735,000 | -1.2% | $333 / Sq Ft |
| 04/01/2024 04/01/24 | Pending | -- | -- | -- |
| 03/30/2024 03/30/24 | Price Changed | $744,000 | -3.3% | $337 / Sq Ft |
| 03/29/2024 03/29/24 | For Sale | $769,500 | +4.7% | $349 / Sq Ft |
| 03/14/2024 03/14/24 | Off Market | $735,000 | -- | -- |
| 02/17/2024 02/17/24 | Price Changed | $769,500 | -3.7% | $349 / Sq Ft |
| 02/01/2024 02/01/24 | For Sale | $799,000 | +8.7% | $362 / Sq Ft |
| 02/01/2024 02/01/24 | Off Market | $735,000 | -- | -- |
| 01/26/2024 01/26/24 | For Sale | $799,000 | +11.7% | $362 / Sq Ft |
| 06/27/2022 06/27/22 | Sold | $715,000 | +5.9% | $324 / Sq Ft |
| 05/30/2022 05/30/22 | Pending | -- | -- | -- |
| 05/21/2022 05/21/22 | For Sale | $675,000 | +66.7% | $306 / Sq Ft |
| 03/17/2019 03/17/19 | Sold | $405,000 | -1.0% | $184 / Sq Ft |
| 01/28/2019 01/28/19 | For Sale | $409,000 | -- | $185 / Sq Ft |
Tax History Compared to Growth
Tax History
| Year | Tax Paid | Tax Assessment Tax Assessment Total Assessment is a certain percentage of the fair market value that is determined by local assessors to be the total taxable value of land and additions on the property. | Land | Improvement |
|---|---|---|---|---|
| 2025 | $3,204 | $34,823 | -- | -- |
| 2024 | $2,620 | $33,164 | -- | -- |
| 2023 | $2,620 | $46,170 | $9,230 | $36,940 |
| 2022 | $2,528 | $34,420 | $6,880 | $27,540 |
| 2021 | $2,650 | $32,680 | $6,530 | $26,150 |
| 2020 | $2,638 | $30,880 | $6,170 | $24,710 |
| 2019 | $2,537 | $28,060 | $5,610 | $22,450 |
| 2018 | $2,457 | $28,250 | $5,650 | $22,600 |
| 2017 | $2,290 | $26,670 | $5,330 | $21,340 |
| 2016 | $2,195 | $26,160 | $5,230 | $20,930 |
| 2015 | $2,137 | $23,360 | $4,670 | $18,690 |
Agents Affiliated with this Home
-
Karl Tunberg
K
Seller's Agent in 2024
Karl Tunberg
Citiea
(480) 369-5130
9 in this area
345 Total Sales
-
Mason Weiss
M
Buyer's Agent in 2024
Mason Weiss
ATLAS AZ, LLC
(602) 481-0648
1 in this area
60 Total Sales
-
B
Seller's Agent in 2022
Britney Workman
Long Realty Jasper Associates
-
Patrick Smith

Seller's Agent in 2019
Patrick Smith
American Realty Brokers
(480) 225-7188
44 Total Sales
-
Kimberly Mumma

Buyer's Agent in 2019
Kimberly Mumma
My Home Group Real Estate
(480) 353-6236
19 Total Sales
-
K
Buyer's Agent in 2019
Kimberly Curtis
Real Broker
Map
Source: Arizona Regional Multiple Listing Service (ARMLS)
MLS Number: 6649880
APN: 303-37-134
- 2340 W Myrtle Dr
- 2421 W Indigo Dr
- 2477 W Market Place Unit 18
- 3370 S Ivy Way
- 2454 W Hope Cir
- 3956 S Hollyhock Place
- 3671 S Greythorne Way
- 2224 W Olive Way
- 2041 W Hemlock Way
- 2226 W Periwinkle Way
- 3631 S Greythorne Way
- 2134 W Peninsula Cir
- 3623 S Agave Way
- 3665 S Jojoba Way
- 2127 W Peninsula Cir
- 2395 W Riverside St
- 2042 W Periwinkle Way
- 2043 W Periwinkle Way
- 2031 W Periwinkle Way
- 2000 W Periwinkle Way
- 2363 W Hemlock Ct
- 2353 W Hemlock Ct
- 2373 W Hemlock Ct
- 2360 W Myrtle Dr
- 2370 W Myrtle Dr
- 2350 W Myrtle Dr
- 2343 W Hemlock Ct
- 2380 W Myrtle Dr
- 2372 W Hemlock Ct
- 2362 W Hemlock Ct
- 3600 S Acacia Dr
- 3620 S Acacia Dr
- 2382 W Hemlock Ct
- 2333 W Hemlock Ct
- 2352 W Hemlock Ct
- 2342 W Hemlock Ct
- 3640 S Acacia Dr
- 2361 W Myrtle Dr
- 2371 W Myrtle Dr
- 2320 W Myrtle Dr
