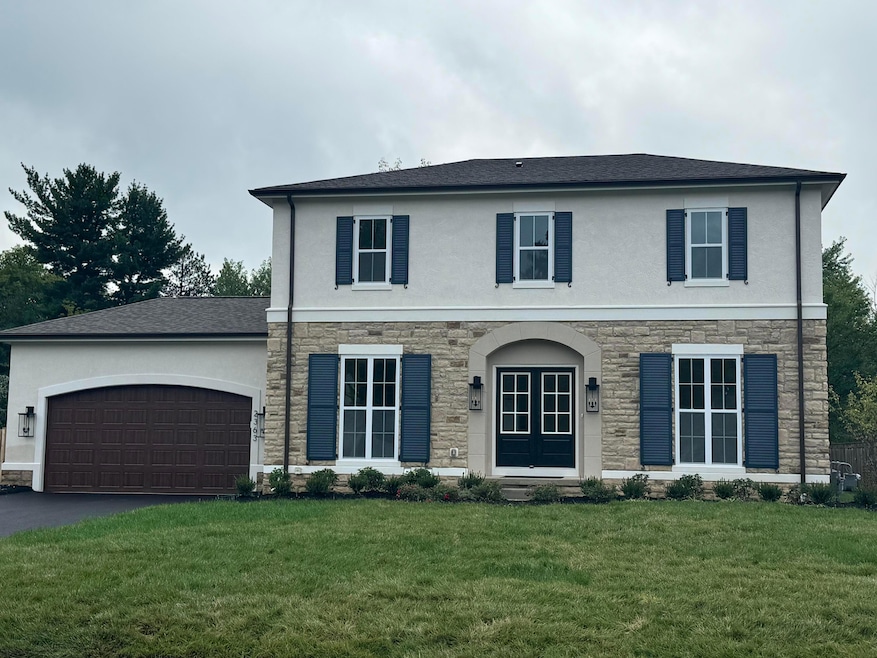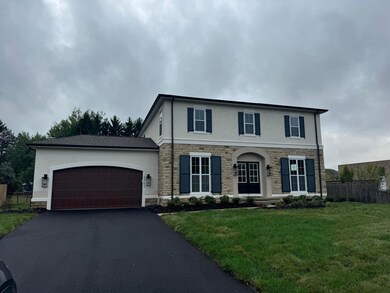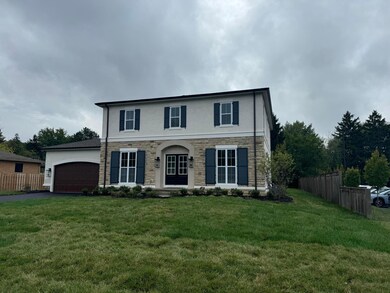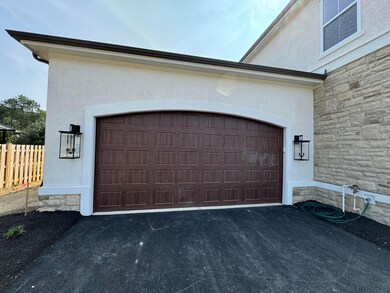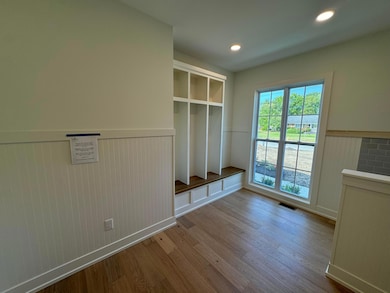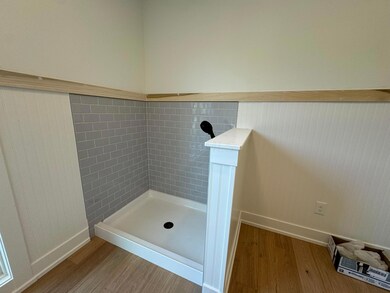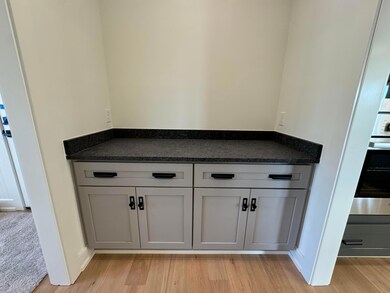
2363 Wickliffe Rd Columbus, OH 43221
Highlights
- New Construction
- Great Room
- Home Security System
- Tremont Elementary School Rated A-
- 2 Car Attached Garage
- Ceramic Tile Flooring
About This Home
As of December 2024Welcome to your stunning new home in the highly sought-after Upper Arlington community! This brand-new construction combines modern elegance with functional living, offering 5 bedrooms and 5 bathrooms in an inviting open-concept layout.
Inviting open entrance welcomes you into a spacious living area, featuring high ceilings and abundant natural light.
Gourmet Kitchen: The chef-inspired kitchen boasts state-of-the-art stainless steel appliances, custom cabinetry, and a generous island—perfect for culinary creations and casual gatherings. Complete with a lavish en-suite bathroom featuring a soaking tub, walk-in shower, and dual vanities for your convenience.
Enjoy a dedicated home office, a cozy family room, and a finished basement perfect for relaxation. See it Today!
Last Agent to Sell the Property
Theado & Company, LLC License #2016004575 Listed on: 05/08/2024
Home Details
Home Type
- Single Family
Est. Annual Taxes
- $7,760
Year Built
- Built in 2024 | New Construction
Lot Details
- 0.43 Acre Lot
- Irrigation
Parking
- 2 Car Attached Garage
- On-Street Parking
Home Design
- Stucco Exterior
- Stone Exterior Construction
Interior Spaces
- 3,949 Sq Ft Home
- 2-Story Property
- Insulated Windows
- Great Room
- Family Room
- Home Security System
Kitchen
- Gas Range
- Microwave
- Dishwasher
Flooring
- Carpet
- Ceramic Tile
Bedrooms and Bathrooms
Laundry
- Laundry on upper level
- Electric Dryer Hookup
Basement
- Recreation or Family Area in Basement
- Basement Window Egress
Utilities
- Forced Air Heating and Cooling System
- Heating System Uses Gas
- Electric Water Heater
Listing and Financial Details
- Assessor Parcel Number 070-005398
Ownership History
Purchase Details
Home Financials for this Owner
Home Financials are based on the most recent Mortgage that was taken out on this home.Purchase Details
Home Financials for this Owner
Home Financials are based on the most recent Mortgage that was taken out on this home.Purchase Details
Home Financials for this Owner
Home Financials are based on the most recent Mortgage that was taken out on this home.Purchase Details
Purchase Details
Purchase Details
Similar Homes in Columbus, OH
Home Values in the Area
Average Home Value in this Area
Purchase History
| Date | Type | Sale Price | Title Company |
|---|---|---|---|
| Warranty Deed | $1,300,000 | Stewart Title | |
| Warranty Deed | $415,000 | Stewart Title | |
| Warranty Deed | $274,000 | Northwest Select Title Agenc | |
| Interfamily Deed Transfer | $163,500 | -- | |
| Survivorship Deed | $163,900 | Chicago Title | |
| Deed | -- | -- |
Mortgage History
| Date | Status | Loan Amount | Loan Type |
|---|---|---|---|
| Open | $950,000 | Credit Line Revolving | |
| Previous Owner | $260,000 | No Value Available | |
| Previous Owner | $260,300 | New Conventional |
Property History
| Date | Event | Price | Change | Sq Ft Price |
|---|---|---|---|---|
| 12/04/2024 12/04/24 | Sold | $1,300,000 | -7.0% | $329 / Sq Ft |
| 10/12/2024 10/12/24 | Price Changed | $1,397,500 | -0.1% | $354 / Sq Ft |
| 09/15/2024 09/15/24 | Price Changed | $1,398,500 | -0.1% | $354 / Sq Ft |
| 09/03/2024 09/03/24 | Price Changed | $1,399,500 | 0.0% | $354 / Sq Ft |
| 05/08/2024 05/08/24 | For Sale | $1,399,800 | +237.3% | $354 / Sq Ft |
| 04/19/2023 04/19/23 | Sold | $415,000 | 0.0% | $355 / Sq Ft |
| 04/19/2023 04/19/23 | Pending | -- | -- | -- |
| 04/19/2023 04/19/23 | For Sale | $415,000 | +51.5% | $355 / Sq Ft |
| 12/20/2018 12/20/18 | Sold | $274,000 | -5.5% | $235 / Sq Ft |
| 11/20/2018 11/20/18 | Pending | -- | -- | -- |
| 07/31/2018 07/31/18 | For Sale | $289,900 | -- | $248 / Sq Ft |
Tax History Compared to Growth
Tax History
| Year | Tax Paid | Tax Assessment Tax Assessment Total Assessment is a certain percentage of the fair market value that is determined by local assessors to be the total taxable value of land and additions on the property. | Land | Improvement |
|---|---|---|---|---|
| 2024 | $8,160 | $135,730 | $71,190 | $64,540 |
| 2023 | $7,760 | $135,730 | $71,190 | $64,540 |
| 2022 | $6,691 | $95,760 | $52,080 | $43,680 |
| 2021 | $5,923 | $95,760 | $52,080 | $43,680 |
| 2020 | $5,871 | $95,760 | $52,080 | $43,680 |
| 2019 | $6,197 | $89,360 | $52,080 | $37,280 |
| 2018 | $5,342 | $89,360 | $52,080 | $37,280 |
| 2017 | $5,338 | $89,360 | $52,080 | $37,280 |
| 2016 | $4,526 | $68,460 | $30,800 | $37,660 |
| 2015 | $4,523 | $68,460 | $30,800 | $37,660 |
| 2014 | $4,528 | $68,460 | $30,800 | $37,660 |
| 2013 | $2,162 | $62,230 | $28,000 | $34,230 |
Agents Affiliated with this Home
-
Lisa Theado

Seller's Agent in 2024
Lisa Theado
Theado & Company, LLC
(614) 353-4644
26 in this area
47 Total Sales
-
Seth Potter
S
Seller Co-Listing Agent in 2024
Seth Potter
Theado & Company, LLC
(614) 562-0966
22 in this area
40 Total Sales
-
Teresa Kenney

Buyer's Agent in 2024
Teresa Kenney
Keller Williams Consultants
(614) 395-8370
2 in this area
52 Total Sales
-
J
Seller's Agent in 2023
Jamie Terman
Cutler Real Estate
-
W
Seller Co-Listing Agent in 2023
Wayne Woods
Cutler Real Estate
-
r
Seller's Agent in 2018
remaxjdk Kost
CR Inactive Office
Map
Source: Columbus and Central Ohio Regional MLS
MLS Number: 224014433
APN: 070-005398
- 2309 Woodstock Rd
- 2490 Wickliffe Rd
- 3258 Kenyon Rd
- 3161 Avalon Rd
- 2496 Swansea Rd
- 3134 Asbury Dr
- 2560 Zollinger Rd
- 2579 Wickliffe Rd
- 2269 Cranford Rd
- 3041 Avalon Rd
- 3130 S Dorchester Rd
- 3031 Avalon Rd
- 2128 Wesleyan Dr
- 2101 Eastcleft Dr
- 2213 Bristol Rd
- 2554 Nottingham Rd
- 2979 Avalon Rd
- 2069 Ridgecliff Rd
- 3245 Kioka Ave
- 3445 Redding Rd
