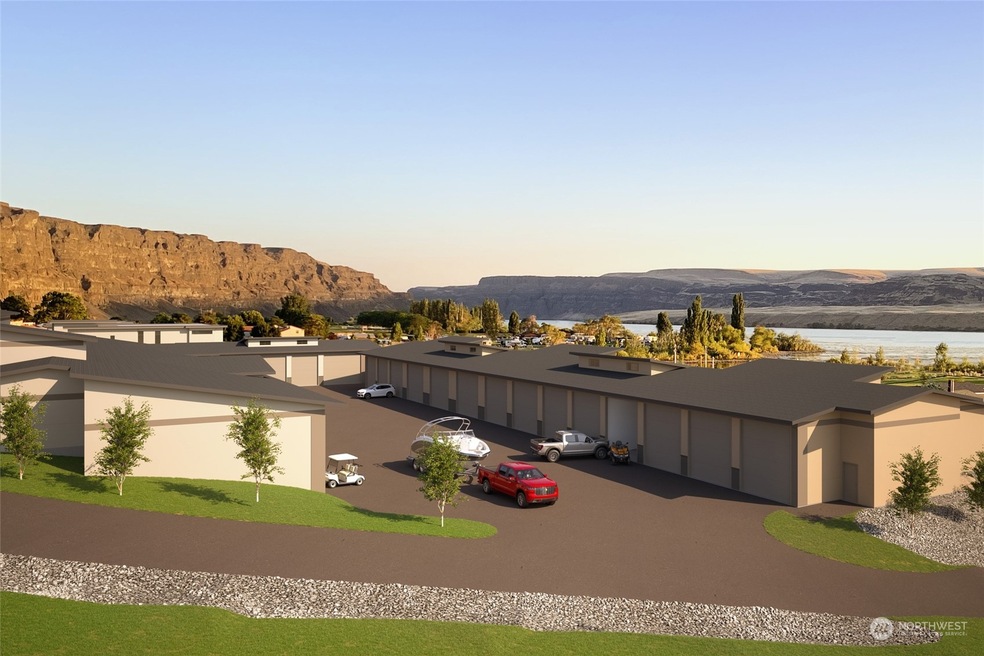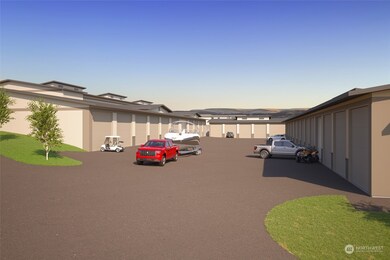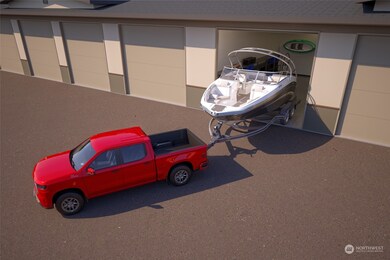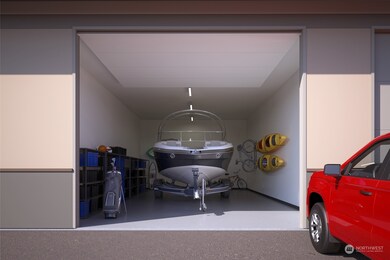
$450,000
- 2 Beds
- 1 Bath
- 960 Sq Ft
- 8997 Crescent Bar Rd NW
- Unit 117
- Quincy, WA
Welcome to Resort Living at its finest! Crescent View is the most sought-after location in CB. This turnkey lower-level, corner unit is a rare find. The property has 3 swimming pools, 2 hot tubs, shuffleboard, tennis court/pickleball court, racquetball and more. The grass yard is a gathering place for frisbee, cornhole, bb, football and more. Overlooking the canal, Columbia River, boat launch and
Jill Gunderson John L Scott Lake Cle Elum



