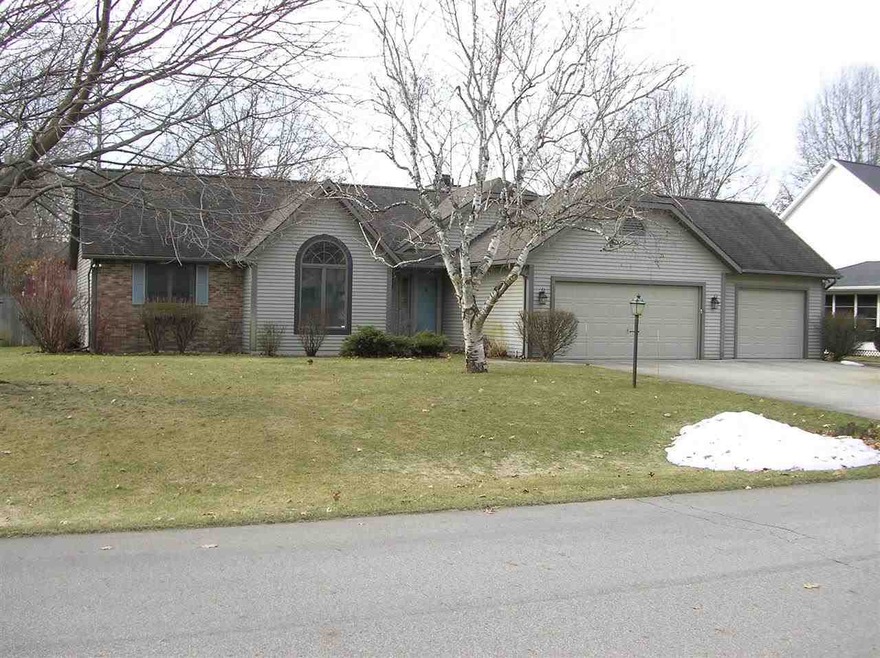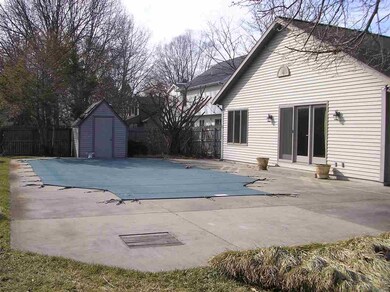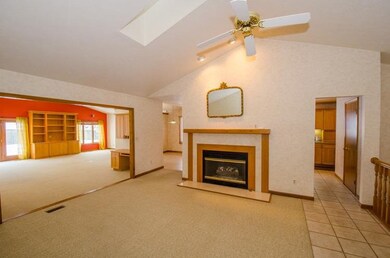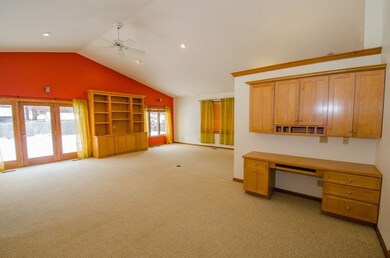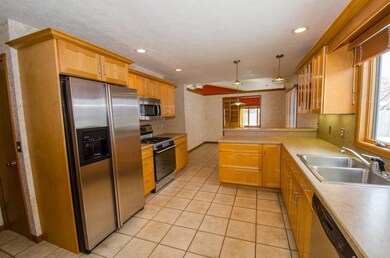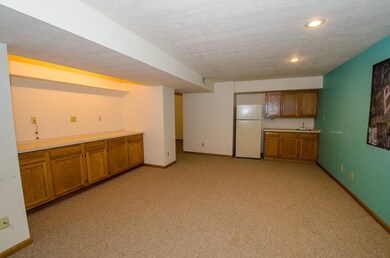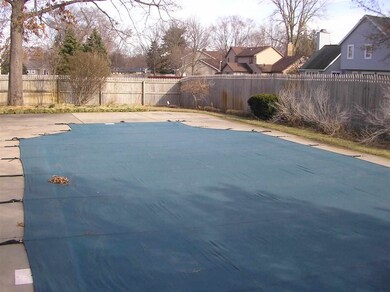
23632 Ridgemont Ln Elkhart, IN 46516
Highlights
- In Ground Pool
- Open Floorplan
- Backs to Open Ground
- Primary Bedroom Suite
- Ranch Style House
- Cathedral Ceiling
About This Home
As of September 2019This house has much to do with the WOW affect! Starting with the newer maple kitchen cabinetry w/stainless steel appliances, spacious great room w/ built-in entertainment & computer center, to the luscious landscaped fenced backyard with a beautiful in-ground pool and new liner -Cathedral living room w/gas fireplace and open to the great room -Large master suite w/private bath, containing a walk-in closet, whirlpool tub w/skylight above and separate shower -Main level laundry room w/ a wash tub and folding counter - Nice 3/4 bath w/glass block wall and has direct access to the backyard pool area - Finished lower level containing 1200 sq. ft of rec. room w/kitchenette and serving counter, multiple closets, extra room/bedroom w walk-in closet, and nice storage in the unfinished area of the basement- Anderson High Performance windows & underground sprinkling
Last Buyer's Agent
Tracy Jones
RE/MAX Oak Crest - Elkhart

Home Details
Home Type
- Single Family
Est. Annual Taxes
- $1,806
Year Built
- Built in 1987
Lot Details
- 0.34 Acre Lot
- Lot Dimensions are 100 x 150
- Backs to Open Ground
- Rural Setting
- Privacy Fence
- Wood Fence
- Landscaped
- Level Lot
- Irrigation
Parking
- 3 Car Attached Garage
- Garage Door Opener
- Driveway
- Off-Street Parking
Home Design
- Ranch Style House
- Brick Exterior Construction
- Poured Concrete
- Shingle Roof
- Asphalt Roof
- Vinyl Construction Material
Interior Spaces
- Open Floorplan
- Built-in Bookshelves
- Built-In Features
- Cathedral Ceiling
- Ceiling Fan
- Skylights
- Screen For Fireplace
- Gas Log Fireplace
- ENERGY STAR Qualified Windows with Low Emissivity
- Pocket Doors
- Entrance Foyer
- Living Room with Fireplace
- Finished Basement
- Sump Pump
- Laundry on main level
Kitchen
- Kitchenette
- Eat-In Kitchen
- Walk-In Pantry
- Gas Oven or Range
- Ceramic Countertops
- Utility Sink
- Disposal
Flooring
- Carpet
- Tile
Bedrooms and Bathrooms
- 3 Bedrooms
- Primary Bedroom Suite
- Walk-In Closet
- 3 Full Bathrooms
- <<bathWithWhirlpoolToken>>
- <<tubWithShowerToken>>
- Separate Shower
Home Security
- Home Security System
- Storm Doors
- Fire and Smoke Detector
Eco-Friendly Details
- Energy-Efficient Appliances
- Energy-Efficient Lighting
- Energy-Efficient Insulation
- Energy-Efficient Doors
Outdoor Features
- In Ground Pool
- Patio
Schools
- Concord East Side Elementary School
- Concord Middle School
- Concord High School
Utilities
- Forced Air Heating and Cooling System
- Heating System Uses Gas
- Private Company Owned Well
- Well
- Septic System
- Cable TV Available
Listing and Financial Details
- Assessor Parcel Number 20-06-11-329-015.000-009
Community Details
Overview
- Summit Ridge / Summitridge Subdivision
Recreation
- Community Pool
Ownership History
Purchase Details
Home Financials for this Owner
Home Financials are based on the most recent Mortgage that was taken out on this home.Purchase Details
Home Financials for this Owner
Home Financials are based on the most recent Mortgage that was taken out on this home.Purchase Details
Home Financials for this Owner
Home Financials are based on the most recent Mortgage that was taken out on this home.Purchase Details
Similar Homes in Elkhart, IN
Home Values in the Area
Average Home Value in this Area
Purchase History
| Date | Type | Sale Price | Title Company |
|---|---|---|---|
| Warranty Deed | $309,494 | None Listed On Document | |
| Warranty Deed | $309,494 | None Listed On Document | |
| Warranty Deed | -- | None Available | |
| Interfamily Deed Transfer | -- | -- |
Mortgage History
| Date | Status | Loan Amount | Loan Type |
|---|---|---|---|
| Open | $225,000 | New Conventional | |
| Closed | $232,703 | New Conventional | |
| Closed | $232,703 | New Conventional | |
| Previous Owner | $159,000 | New Conventional | |
| Previous Owner | $114,800 | New Conventional |
Property History
| Date | Event | Price | Change | Sq Ft Price |
|---|---|---|---|---|
| 09/12/2019 09/12/19 | Sold | $239,900 | +0.4% | $68 / Sq Ft |
| 08/02/2019 08/02/19 | Pending | -- | -- | -- |
| 07/23/2019 07/23/19 | For Sale | $239,000 | +9.1% | $68 / Sq Ft |
| 05/29/2015 05/29/15 | Sold | $219,000 | -7.8% | $62 / Sq Ft |
| 04/24/2015 04/24/15 | Pending | -- | -- | -- |
| 02/06/2015 02/06/15 | For Sale | $237,500 | -- | $67 / Sq Ft |
Tax History Compared to Growth
Tax History
| Year | Tax Paid | Tax Assessment Tax Assessment Total Assessment is a certain percentage of the fair market value that is determined by local assessors to be the total taxable value of land and additions on the property. | Land | Improvement |
|---|---|---|---|---|
| 2024 | $2,691 | $287,700 | $25,000 | $262,700 |
| 2022 | $2,691 | $276,000 | $25,000 | $251,000 |
| 2021 | $2,760 | $258,500 | $25,000 | $233,500 |
| 2020 | $3,102 | $246,600 | $25,000 | $221,600 |
| 2019 | $2,897 | $229,400 | $25,000 | $204,400 |
| 2018 | $2,773 | $218,500 | $25,000 | $193,500 |
| 2017 | $2,599 | $204,600 | $25,000 | $179,600 |
| 2016 | $2,658 | $207,600 | $25,000 | $182,600 |
| 2014 | $1,994 | $159,900 | $25,000 | $134,900 |
| 2013 | $1,806 | $165,900 | $25,000 | $140,900 |
Agents Affiliated with this Home
-
T
Seller's Agent in 2019
Tracy Jones
RE/MAX
-
Maria Carranza

Buyer's Agent in 2019
Maria Carranza
Berkshire Hathaway HomeServices Elkhart
(574) 350-9658
52 Total Sales
-
Mike Schade
M
Seller's Agent in 2015
Mike Schade
Cressy & Everett- Elkhart
(574) 320-5416
50 Total Sales
Map
Source: Indiana Regional MLS
MLS Number: 201504711
APN: 20-06-11-329-015.000-009
- 23638 Bel Ridge Dr
- 23452 Old Us 20
- 56635 Wedgewood N
- 0000 Timber Cir
- 56928 County Road 13
- 57017 Tealwood Ct
- 501 Middlebury St
- 23306 Bluff Crest Dr
- 56953 Coppergate Dr
- 57329 Orchard Ridge Dr
- 22538 Pine Arbor Dr
- 22909 Catalpa Ct
- 806 Clarinet Blvd E
- 24413 Mckelvey Ave
- 22979 County Road 18
- 1616 Toledo Rd
- 57300 Keltner Rd
- 1112 Goshen Ave
- 228 Homan Ave
- 116 Larson Ave
