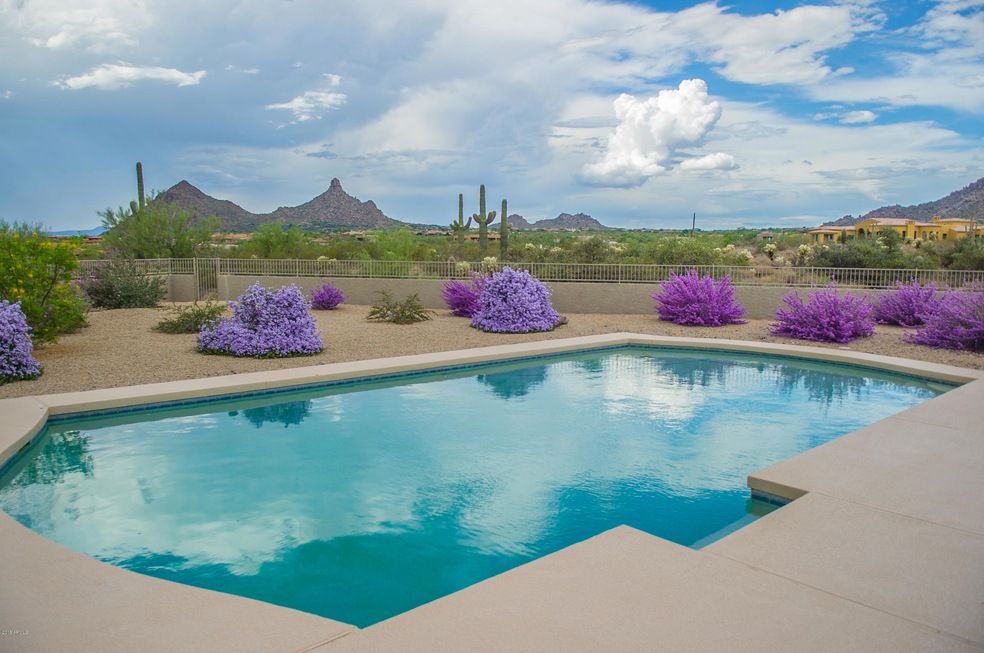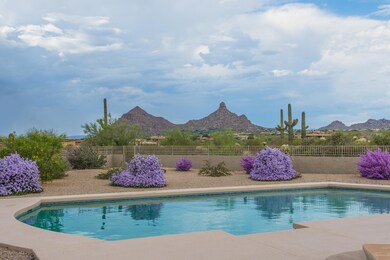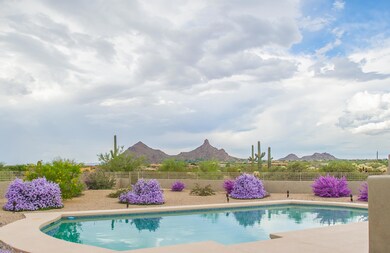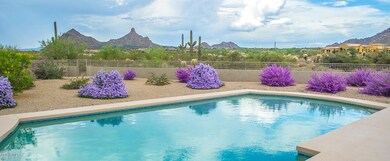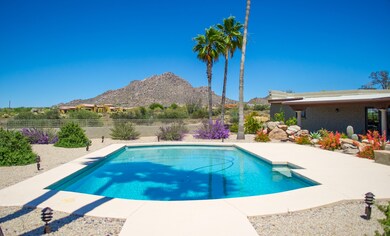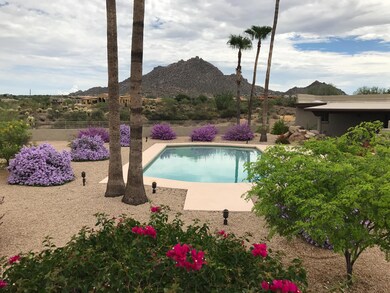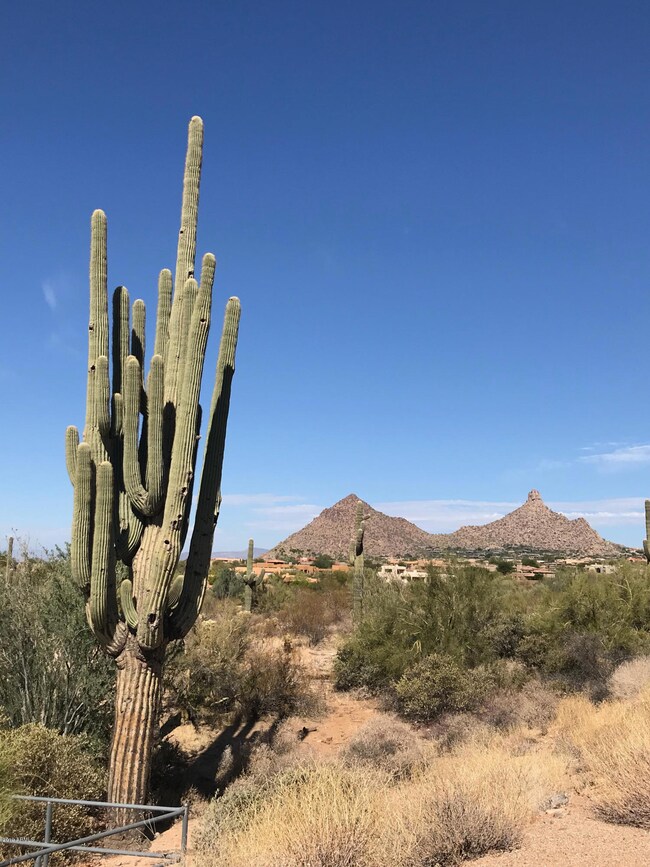
23638 N Pinnacle Ct Scottsdale, AZ 85255
Pinnacle Peak NeighborhoodEstimated Value: $1,688,000 - $3,126,920
Highlights
- Private Pool
- Sitting Area In Primary Bedroom
- 3.6 Acre Lot
- Sonoran Trails Middle School Rated A-
- City Lights View
- Living Room with Fireplace
About This Home
As of August 2019AMAZING VIEW OF PINNACLE PEAK AND TROON MOUNTAIN. 360 Unobstructed Views of Mountains, City Lights and Mature Saguaros. 3.6 Acres in Premium Scottsdale with Permanent Views. NO HOA! Elevated property, horse privileges ad riding trails. Large Lap Pool, Remodeled kitchen, bathrooms, travertine flooring and new carpet throughout. Stone Fireplace floor to ceiling. High Cathedral ceilings. Extra Large Game Room ad Office/Library. Renovated in 2014.
Last Agent to Sell the Property
Realty Executives License #SA542181000 Listed on: 02/26/2019

Home Details
Home Type
- Single Family
Est. Annual Taxes
- $7,122
Year Built
- Built in 1979
Lot Details
- 3.6 Acre Lot
- Cul-De-Sac
- Desert faces the front and back of the property
- Wrought Iron Fence
- Front and Back Yard Sprinklers
- Private Yard
Parking
- 3 Car Garage
- 4 Open Parking Spaces
- Garage Door Opener
- Circular Driveway
Property Views
- City Lights
- Mountain
Home Design
- Santa Barbara Architecture
- Tile Roof
- Block Exterior
- Stucco
Interior Spaces
- 5,368 Sq Ft Home
- 1-Story Property
- Vaulted Ceiling
- Ceiling Fan
- Skylights
- Living Room with Fireplace
- 3 Fireplaces
Kitchen
- Eat-In Kitchen
- Breakfast Bar
- Built-In Microwave
- Dishwasher
- Kitchen Island
- Granite Countertops
Flooring
- Carpet
- Stone
Bedrooms and Bathrooms
- 4 Bedrooms
- Sitting Area In Primary Bedroom
- Walk-In Closet
- Primary Bathroom is a Full Bathroom
- 3 Bathrooms
- Dual Vanity Sinks in Primary Bathroom
- Bathtub With Separate Shower Stall
Laundry
- Dryer
- Washer
Outdoor Features
- Private Pool
- Covered patio or porch
- Outdoor Fireplace
- Built-In Barbecue
Schools
- Copper Ridge Elementary School
- Copper Ridge Middle School
- Chaparral High School
Utilities
- Refrigerated Cooling System
- Heating Available
- Septic Tank
- High Speed Internet
- Cable TV Available
Listing and Financial Details
- Tax Lot 15
- Assessor Parcel Number 217-06-033
Community Details
Overview
- No Home Owners Association
- Built by Hancock Homes
- Pinnacle Peak Heights Amd Subdivision
Recreation
- Horse Trails
Ownership History
Purchase Details
Home Financials for this Owner
Home Financials are based on the most recent Mortgage that was taken out on this home.Purchase Details
Home Financials for this Owner
Home Financials are based on the most recent Mortgage that was taken out on this home.Purchase Details
Home Financials for this Owner
Home Financials are based on the most recent Mortgage that was taken out on this home.Purchase Details
Home Financials for this Owner
Home Financials are based on the most recent Mortgage that was taken out on this home.Purchase Details
Purchase Details
Home Financials for this Owner
Home Financials are based on the most recent Mortgage that was taken out on this home.Purchase Details
Purchase Details
Purchase Details
Purchase Details
Similar Homes in Scottsdale, AZ
Home Values in the Area
Average Home Value in this Area
Purchase History
| Date | Buyer | Sale Price | Title Company |
|---|---|---|---|
| Childers Damon | -- | Driggs Title Agency Inc | |
| Childers Damon | $1,150,000 | Empire West Title Agency Llc | |
| Childers Damon | -- | Empire West Title Agency Llc | |
| Pinnacle Court Investments Llc | -- | Pioneer Title Agency Inc | |
| Raniolo John S | -- | Pioneer Title Agency Inc | |
| Pinnacle Court Investments Llc | -- | None Available | |
| Raniolo John Salvatore | -- | Guaranty Title Agency | |
| Pinnacle Court Investments Llc | -- | -- | |
| Raniolo John Salvatore | -- | -- | |
| Myers Revocable Trust | $1,340,000 | -- | |
| Daurham Ernest | $750,000 | Transnation Title Insurance |
Mortgage History
| Date | Status | Borrower | Loan Amount |
|---|---|---|---|
| Open | Childers Damon | $250,000 | |
| Open | Childers Damon | $1,028,100 | |
| Closed | Childers Damon | $1,033,850 | |
| Previous Owner | Pinnacle Court Investments Llc | $1,000,000 | |
| Previous Owner | Raniolo John Salvatore | $1,200,000 | |
| Previous Owner | Daurham Ernest | $900,000 | |
| Previous Owner | Daurham Ernest | $299,950 | |
| Previous Owner | Joann Schuster E Michael | $400,000 |
Property History
| Date | Event | Price | Change | Sq Ft Price |
|---|---|---|---|---|
| 09/06/2019 09/06/19 | For Sale | $1,390,000 | 0.0% | $259 / Sq Ft |
| 09/06/2019 09/06/19 | Price Changed | $1,390,000 | +20.9% | $259 / Sq Ft |
| 08/30/2019 08/30/19 | Sold | $1,150,000 | -17.3% | $214 / Sq Ft |
| 08/27/2019 08/27/19 | For Sale | $1,390,000 | 0.0% | $259 / Sq Ft |
| 08/27/2019 08/27/19 | Price Changed | $1,390,000 | 0.0% | $259 / Sq Ft |
| 07/01/2019 07/01/19 | Pending | -- | -- | -- |
| 02/25/2019 02/25/19 | For Sale | $1,390,000 | -- | $259 / Sq Ft |
Tax History Compared to Growth
Tax History
| Year | Tax Paid | Tax Assessment Tax Assessment Total Assessment is a certain percentage of the fair market value that is determined by local assessors to be the total taxable value of land and additions on the property. | Land | Improvement |
|---|---|---|---|---|
| 2025 | $4,501 | $124,560 | -- | -- |
| 2024 | $5,785 | $118,629 | -- | -- |
| 2023 | $5,785 | $152,250 | $30,450 | $121,800 |
| 2022 | $5,589 | $107,600 | $21,520 | $86,080 |
| 2021 | $6,416 | $107,710 | $21,540 | $86,170 |
| 2020 | $6,653 | $106,380 | $21,270 | $85,110 |
| 2019 | $7,324 | $105,960 | $21,190 | $84,770 |
| 2018 | $7,122 | $100,610 | $20,120 | $80,490 |
| 2017 | $6,859 | $94,420 | $18,880 | $75,540 |
| 2016 | $7,565 | $99,870 | $19,970 | $79,900 |
| 2015 | $7,154 | $94,870 | $18,970 | $75,900 |
Agents Affiliated with this Home
-
Marilyn-Rae Raniolo

Seller's Agent in 2019
Marilyn-Rae Raniolo
Realty Executives
(602) 390-9063
9 Total Sales
-
Art Panzarella Jr.

Buyer's Agent in 2019
Art Panzarella Jr.
Realty Providers
(480) 695-3766
26 Total Sales
Map
Source: Arizona Regional Multiple Listing Service (ARMLS)
MLS Number: 5887958
APN: 217-06-033
- 23437 N Church Rd Unit 10
- 10067 E Santa Catalina Dr
- 10590 E Pinnacle Peak Rd Unit 5
- 23036 N Via Ventosa
- 10160 E Whispering Wind Dr
- 10261 E De la o Rd
- 10801 E Happy Valley Rd Unit 86
- 10801 E Happy Valley Rd Unit 4
- 10801 E Happy Valley Rd Unit 102
- 10801 E Happy Valley Rd Unit 132
- 10029 E Cll de Las Brisas
- 10324 E Cll de Las Brisas
- 10725 E Pinnacle Peak Rd Unit 7
- 9716 E Mariposa Grande Dr
- 24200 N Alma School Rd Unit 4
- 10285 E Chama Rd
- 22805 N Church Rd
- 10205 E Happy Valley Rd
- 10101 E Happy Valley Rd
- 24863 N 103rd Way
- 23638 N Pinnacle Ct Unit 15
- 23638 N Pinnacle Ct
- 23632 N Pinnacle Ct
- 23637 N Pinnacle Ct
- 10224 E Pinnacle Peak Rd Unit 13
- 10314 E Pinnacle Peak Rd
- 10132 E Pinnacle Peak Rd
- 10319 E Pinnacle Peak Rd
- 10070 E Sonoran Vista Cir
- 24061 N Church Rd
- 10342 E Pinnacle Peak Rd
- 24205 N Church Rd
- 24205 N Church Rd
- 10580 E Pinnacle Peak Rd
- 10016 E Adele Ct
- 10061 E Sonoran Vista Cir Unit 3
- 24255 N Church Rd
- 10343 E Pinnacle Peak Rd
- 24193 N Church Rd
- 10432 E Pinnacle Peak Rd
