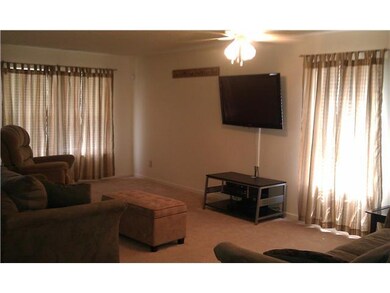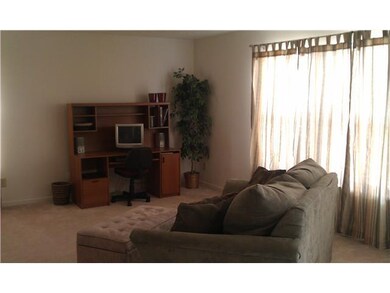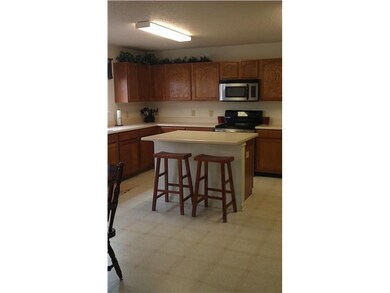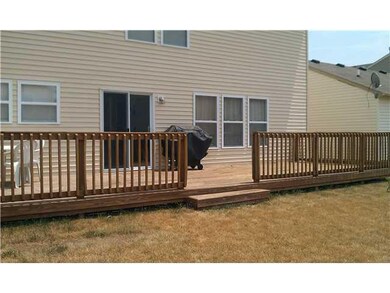
2364 Cedarmill Dr Franklin, IN 46131
Highlights
- Deck
- Covered patio or porch
- Eat-In Kitchen
- Community Pool
- 2 Car Attached Garage
- Woodwork
About This Home
As of August 2018Great house in the heritage subdivision with tons of square feet. this home features just over 3400 sq. ft, 4 beds, 2 1/2 baths, living room, family room and a large eat in kitchen and loft upstairs. This home also has a large deck, large laundry room/pantry and 2 car garage
Last Agent to Sell the Property
Olympus Realty Group Brokerage Email: holisticbroker@gmail.com License #RB14039692 Listed on: 07/02/2012
Co-Listed By
Olympus Realty Group Brokerage Email: holisticbroker@gmail.com License #RB14032885
Home Details
Home Type
- Single Family
Est. Annual Taxes
- $1,638
Year Built
- Built in 2006
Lot Details
- 50 Sq Ft Lot
HOA Fees
- $31 Monthly HOA Fees
Parking
- 2 Car Attached Garage
Home Design
- Slab Foundation
- Vinyl Siding
Interior Spaces
- 2-Story Property
- Woodwork
- Vinyl Clad Windows
- Entrance Foyer
- Combination Kitchen and Dining Room
- Vinyl Flooring
- Attic Access Panel
Kitchen
- Eat-In Kitchen
- Electric Cooktop
- Built-In Microwave
- Dishwasher
- Kitchen Island
- Disposal
Bedrooms and Bathrooms
- 4 Bedrooms
- Walk-In Closet
Home Security
- Security System Owned
- Fire and Smoke Detector
Outdoor Features
- Deck
- Covered patio or porch
Utilities
- Forced Air Heating System
- Heating System Uses Gas
- Gas Water Heater
- Multiple Phone Lines
Listing and Financial Details
- Tax Lot 413
- Assessor Parcel Number 410812022040000018
Community Details
Overview
- Association fees include home owners, clubhouse, parkplayground, management
- Heritage Subdivision
Recreation
- Community Pool
Ownership History
Purchase Details
Home Financials for this Owner
Home Financials are based on the most recent Mortgage that was taken out on this home.Purchase Details
Home Financials for this Owner
Home Financials are based on the most recent Mortgage that was taken out on this home.Purchase Details
Home Financials for this Owner
Home Financials are based on the most recent Mortgage that was taken out on this home.Purchase Details
Purchase Details
Home Financials for this Owner
Home Financials are based on the most recent Mortgage that was taken out on this home.Similar Home in Franklin, IN
Home Values in the Area
Average Home Value in this Area
Purchase History
| Date | Type | Sale Price | Title Company |
|---|---|---|---|
| Warranty Deed | -- | Alliance Title | |
| Warranty Deed | -- | Chicago Title Company Llc | |
| Special Warranty Deed | -- | Statewide Title Company Inc | |
| Sheriffs Deed | $100,800 | None Available | |
| Warranty Deed | -- | Hts |
Mortgage History
| Date | Status | Loan Amount | Loan Type |
|---|---|---|---|
| Open | $149,000 | New Conventional | |
| Closed | $95,662 | FHA | |
| Closed | $95,136 | FHA | |
| Previous Owner | $114,880 | FHA | |
| Previous Owner | $96,224 | FHA | |
| Previous Owner | $122,970 | Adjustable Rate Mortgage/ARM |
Property History
| Date | Event | Price | Change | Sq Ft Price |
|---|---|---|---|---|
| 08/24/2018 08/24/18 | Sold | $170,000 | 0.0% | $60 / Sq Ft |
| 06/19/2018 06/19/18 | Pending | -- | -- | -- |
| 06/16/2018 06/16/18 | For Sale | $170,000 | +45.3% | $60 / Sq Ft |
| 11/30/2012 11/30/12 | Sold | $117,000 | 0.0% | $41 / Sq Ft |
| 10/15/2012 10/15/12 | Pending | -- | -- | -- |
| 07/03/2012 07/03/12 | For Sale | $117,000 | -- | $41 / Sq Ft |
Tax History Compared to Growth
Tax History
| Year | Tax Paid | Tax Assessment Tax Assessment Total Assessment is a certain percentage of the fair market value that is determined by local assessors to be the total taxable value of land and additions on the property. | Land | Improvement |
|---|---|---|---|---|
| 2024 | $3,133 | $282,200 | $31,000 | $251,200 |
| 2023 | $3,173 | $285,200 | $31,000 | $254,200 |
| 2022 | $2,941 | $261,700 | $31,000 | $230,700 |
| 2021 | $2,465 | $220,900 | $31,000 | $189,900 |
| 2020 | $2,117 | $190,600 | $31,000 | $159,600 |
| 2019 | $2,050 | $184,800 | $12,400 | $172,400 |
| 2018 | $1,617 | $169,300 | $12,400 | $156,900 |
| 2017 | $1,531 | $152,100 | $12,400 | $139,700 |
| 2016 | $1,388 | $155,300 | $12,400 | $142,900 |
| 2014 | $1,363 | $136,300 | $19,000 | $117,300 |
| 2013 | $1,363 | $137,500 | $19,000 | $118,500 |
Agents Affiliated with this Home
-
Scott Smith

Seller's Agent in 2018
Scott Smith
Keller Williams Indy Metro S
(317) 884-5000
18 in this area
777 Total Sales
-
Diane Gragg

Seller Co-Listing Agent in 2018
Diane Gragg
Keller Williams Indy Metro S
(317) 371-1862
3 in this area
27 Total Sales
-

Buyer's Agent in 2018
Jamie Suchotzky
Red Hot, REALTORS LLC
(317) 527-4663
41 in this area
348 Total Sales
-
Kari Lancaster

Seller's Agent in 2012
Kari Lancaster
Olympus Realty Group
(317) 446-5853
4 in this area
53 Total Sales
-
Brooke Wyatt

Seller Co-Listing Agent in 2012
Brooke Wyatt
Olympus Realty Group
(317) 695-6680
1 in this area
72 Total Sales
-
Jeremy Sandlin

Buyer's Agent in 2012
Jeremy Sandlin
F.C. Tucker Company
(317) 441-4675
409 Total Sales
Map
Source: MIBOR Broker Listing Cooperative®
MLS Number: 21185314
APN: 41-08-12-022-040.000-018
- 2307 Blackthorn Dr
- 2327 Bristol Dr
- 2250 Somerset Dr
- 2509 Cedarmill Dr
- 2258 Bridlewood Dr
- 2432 Bridlewood Dr
- 2210 Bridlewood Dr
- 2538 Bridlewood Dr
- 2148 Heather Glen Way
- 998 Cass Dr
- 918 Cass Dr
- 1714 Millpond Ct
- 1726 Millpond Ct
- 1683 Millpond Ln
- 1675 Millpond Ln
- 1669 Millpond Ln
- 1663 Millpond Ln
- 1627 Millpond Ln
- 1679 Millpond Ln
- 1653 Millpond Ln






