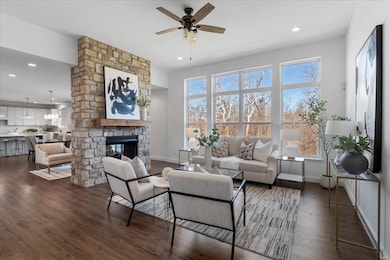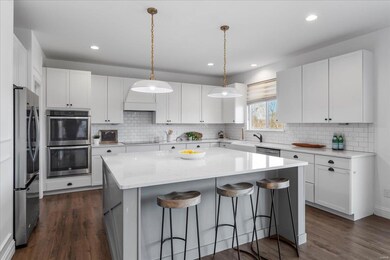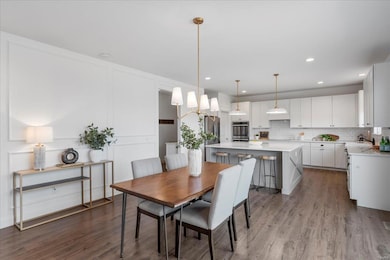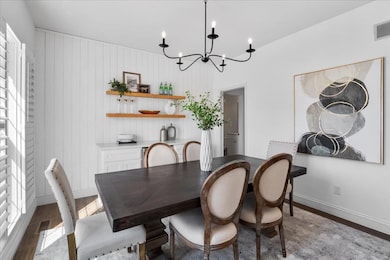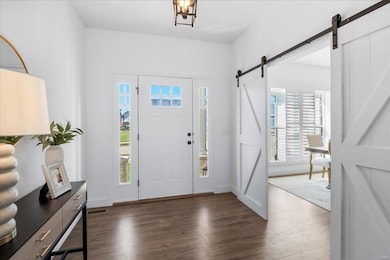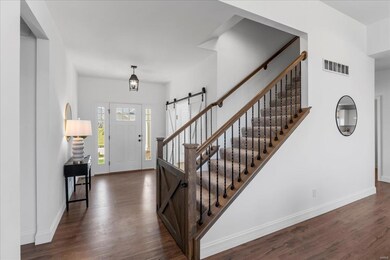
2364 de La Croix Ave Saint Charles, MO 63301
Old Town Saint Charles NeighborhoodHighlights
- Craftsman Architecture
- Backs to Trees or Woods
- Breakfast Room
- Back to Public Ground
- Loft
- Double Oven
About This Home
As of April 2025Welcome to this beautifully designed home just minutes from historic St. Charles Main Street! Step into the formal entryway, where a spacious dining room sets the stage for elegant gatherings. The great room impresses with soaring 11' ceilings, floor-to-ceiling windows showcasing a serene tree-lined backyard, and a striking double-sided fireplace. The expansive kitchen is a chef’s dream, featuring an oversized island with breakfast bar, quartz countertops, double ovens, stainless steel appliances, and ample cabinet and counter space. The main-level primary suite offers a generous walk-in closet and a spa-like ensuite bath. Upstairs, brand-new carpet leads to three spacious bedrooms—all with walk-in closets—plus a Jack-and-Jill bath, a large loft, and an additional full bath. The finished walk-out lower level boasts a movie room, rough-in for a wet bar, and a full bath. Enjoy your private backyard oasis with a maintenance-free deck and covered patio—perfect for relaxing or entertaining!
Last Agent to Sell the Property
Berkshire Hathaway HomeServices Select Properties License #2013013752 Listed on: 03/26/2025

Last Buyer's Agent
Berkshire Hathaway HomeServices Select Properties License #2013013752 Listed on: 03/26/2025

Home Details
Home Type
- Single Family
Est. Annual Taxes
- $7,261
Year Built
- Built in 2017
Lot Details
- 9,601 Sq Ft Lot
- Back to Public Ground
- Cul-De-Sac
- Fenced
- Level Lot
- Backs to Trees or Woods
Parking
- 3 Car Attached Garage
- Garage Door Opener
- Driveway
Home Design
- Craftsman Architecture
- Brick or Stone Veneer
- Vinyl Siding
Interior Spaces
- 1.5-Story Property
- Gas Fireplace
- Low Emissivity Windows
- Insulated Windows
- Panel Doors
- Living Room
- Breakfast Room
- Dining Room
- Loft
- Laundry Room
- Partially Finished Basement
Kitchen
- Double Oven
- Electric Cooktop
- Range Hood
- Microwave
- Dishwasher
- Disposal
Bedrooms and Bathrooms
- 4 Bedrooms
Schools
- Coverdell Elem. Elementary School
- Jefferson / Hardin Middle School
- St. Charles High School
Utilities
- Forced Air Heating System
Listing and Financial Details
- Assessor Parcel Number 6-006A-C386-00-0196.0000000
Ownership History
Purchase Details
Home Financials for this Owner
Home Financials are based on the most recent Mortgage that was taken out on this home.Purchase Details
Home Financials for this Owner
Home Financials are based on the most recent Mortgage that was taken out on this home.Purchase Details
Purchase Details
Home Financials for this Owner
Home Financials are based on the most recent Mortgage that was taken out on this home.Purchase Details
Home Financials for this Owner
Home Financials are based on the most recent Mortgage that was taken out on this home.Purchase Details
Home Financials for this Owner
Home Financials are based on the most recent Mortgage that was taken out on this home.Similar Homes in Saint Charles, MO
Home Values in the Area
Average Home Value in this Area
Purchase History
| Date | Type | Sale Price | Title Company |
|---|---|---|---|
| Warranty Deed | -- | None Listed On Document | |
| Warranty Deed | -- | Title Partners | |
| Warranty Deed | -- | Title Partners | |
| Deed | -- | None Listed On Document | |
| Interfamily Deed Transfer | -- | Freedom Title | |
| Warranty Deed | -- | None Available | |
| Warranty Deed | -- | None Available | |
| Warranty Deed | -- | None Available | |
| Special Warranty Deed | -- | -- |
Mortgage History
| Date | Status | Loan Amount | Loan Type |
|---|---|---|---|
| Open | $722,000 | New Conventional | |
| Closed | $712,500 | New Conventional | |
| Closed | $712,500 | New Conventional | |
| Previous Owner | $0 | Credit Line Revolving | |
| Previous Owner | $173,906 | Credit Line Revolving | |
| Previous Owner | $386,000 | New Conventional | |
| Previous Owner | $60,000 | Credit Line Revolving | |
| Previous Owner | $400,000 | New Conventional | |
| Previous Owner | $686,000 | New Conventional |
Property History
| Date | Event | Price | Change | Sq Ft Price |
|---|---|---|---|---|
| 04/29/2025 04/29/25 | Sold | -- | -- | -- |
| 03/30/2025 03/30/25 | Pending | -- | -- | -- |
| 03/26/2025 03/26/25 | For Sale | $750,000 | -- | $199 / Sq Ft |
| 03/11/2025 03/11/25 | Off Market | -- | -- | -- |
Tax History Compared to Growth
Tax History
| Year | Tax Paid | Tax Assessment Tax Assessment Total Assessment is a certain percentage of the fair market value that is determined by local assessors to be the total taxable value of land and additions on the property. | Land | Improvement |
|---|---|---|---|---|
| 2023 | $7,250 | $113,742 | $0 | $0 |
| 2022 | $7,737 | $113,304 | $0 | $0 |
| 2021 | $7,746 | $113,304 | $0 | $0 |
| 2020 | $7,560 | $106,289 | $0 | $0 |
| 2019 | $7,494 | $106,289 | $0 | $0 |
| 2018 | $6,643 | $13,300 | $0 | $0 |
| 2017 | $968 | $13,300 | $0 | $0 |
Agents Affiliated with this Home
-
Kyle Hannegan

Seller's Agent in 2025
Kyle Hannegan
Berkshire Hathway Home Services
(636) 299-3593
38 in this area
331 Total Sales
Map
Source: MARIS MLS
MLS Number: MIS25014596
APN: 6-006A-C386-00-196
- 1213 S Wheaton Dr
- 1206 Wheaton Dr
- 2333 Cabric Dr
- 25 Robin Dr
- 2216 Cournier St
- 8 Greenbriar Ct
- 3132 Country Bluff Dr Unit 33A
- 2205 N 5th St
- 2120 N 5th St
- 3055 Devilla Trail Unit 8B
- 3100 Tally Ho Dr
- 3025 Sherwood Ln
- 3014 Blanchette Dr
- 1013 Pine St
- 2604 Headland Dr
- 1116 Olive St
- 952 Quince Dr
- 408 Elmwood Dr
- 404 N Duchesne Dr
- 417 Concordia Ln

