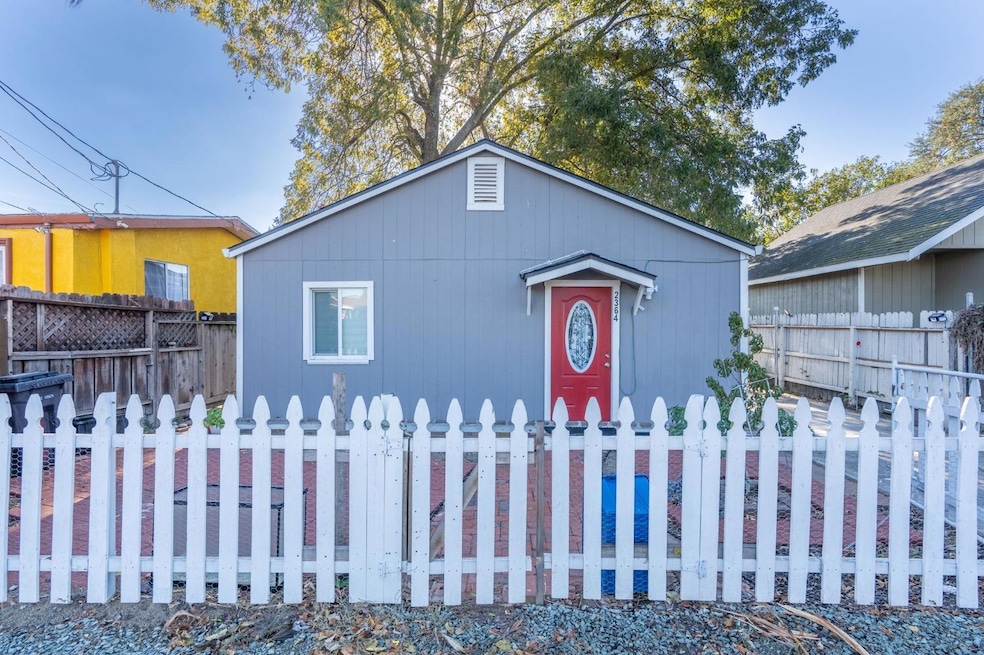
2364 E Harding Way Stockton, CA 95205
Highlights
- Stone Countertops
- Breakfast Room
- Central Heating and Cooling System
- No HOA
- Tile Flooring
- Ceiling Fan
About This Home
As of April 2025Step into this charming 2-bedroom, 1-bath home that combines warmth with modern convenience. The open living area flows seamlessly into an updated kitchen, where granite countertops, a sleek stove, range hood, and a convenient dishwasher make cooking and cleanup a breeze. The stylish laminate floors add a contemporary touch and are perfect for easy maintenance. With thoughtful upgrades throughout, this delightful home offers a perfect blend of character and functionality. Don't miss your chance to make it your own!
Last Agent to Sell the Property
Castle Real Estate License #01400585 Listed on: 11/12/2024

Last Buyer's Agent
Berkshire Hathaway HomeServices-Drysdale Properties License #02102520

Home Details
Home Type
- Single Family
Est. Annual Taxes
- $2,972
Year Built
- Built in 1940
Parking
- Uncovered Parking
Home Design
- Slab Foundation
- Frame Construction
- Composition Roof
Interior Spaces
- 681 Sq Ft Home
- Ceiling Fan
- Family or Dining Combination
Kitchen
- Breakfast Room
- Stone Countertops
Flooring
- Laminate
- Tile
Bedrooms and Bathrooms
- 2 Bedrooms
- 1 Full Bathroom
Additional Features
- 2,252 Sq Ft Lot
- Central Heating and Cooling System
Community Details
- No Home Owners Association
- Net Lease
Listing and Financial Details
- Assessor Parcel Number 141-194-10
Ownership History
Purchase Details
Home Financials for this Owner
Home Financials are based on the most recent Mortgage that was taken out on this home.Purchase Details
Home Financials for this Owner
Home Financials are based on the most recent Mortgage that was taken out on this home.Purchase Details
Home Financials for this Owner
Home Financials are based on the most recent Mortgage that was taken out on this home.Similar Homes in Stockton, CA
Home Values in the Area
Average Home Value in this Area
Purchase History
| Date | Type | Sale Price | Title Company |
|---|---|---|---|
| Grant Deed | $285,000 | Wfg National Title Insurance C | |
| Grant Deed | $230,000 | Chicago Title Company | |
| Warranty Deed | $110,000 | Chicago Title Company |
Mortgage History
| Date | Status | Loan Amount | Loan Type |
|---|---|---|---|
| Open | $279,837 | New Conventional | |
| Previous Owner | $218,250 | New Conventional | |
| Previous Owner | $60,000 | No Value Available | |
| Previous Owner | $60,000 | New Conventional | |
| Previous Owner | $875 | Unknown |
Property History
| Date | Event | Price | Change | Sq Ft Price |
|---|---|---|---|---|
| 04/10/2025 04/10/25 | Sold | $285,000 | 0.0% | $419 / Sq Ft |
| 04/09/2025 04/09/25 | Off Market | $285,000 | -- | -- |
| 02/23/2025 02/23/25 | Pending | -- | -- | -- |
| 01/23/2025 01/23/25 | Price Changed | $280,000 | -3.4% | $411 / Sq Ft |
| 11/12/2024 11/12/24 | For Sale | $290,000 | +26.1% | $426 / Sq Ft |
| 01/15/2021 01/15/21 | Sold | $230,000 | +9.6% | $338 / Sq Ft |
| 12/14/2020 12/14/20 | Pending | -- | -- | -- |
| 12/10/2020 12/10/20 | For Sale | $209,900 | +90.8% | $308 / Sq Ft |
| 11/04/2020 11/04/20 | Sold | $110,000 | -15.4% | $162 / Sq Ft |
| 06/22/2020 06/22/20 | Pending | -- | -- | -- |
| 06/18/2020 06/18/20 | For Sale | $130,000 | -- | $191 / Sq Ft |
Tax History Compared to Growth
Tax History
| Year | Tax Paid | Tax Assessment Tax Assessment Total Assessment is a certain percentage of the fair market value that is determined by local assessors to be the total taxable value of land and additions on the property. | Land | Improvement |
|---|---|---|---|---|
| 2024 | $2,972 | $244,077 | $53,060 | $191,017 |
| 2023 | $2,904 | $239,292 | $52,020 | $187,272 |
| 2022 | $3,103 | $234,600 | $51,000 | $183,600 |
| 2021 | $1,782 | $110,000 | $50,000 | $60,000 |
| 2020 | $1,042 | $47,892 | $17,498 | $30,394 |
| 2019 | $1,042 | $46,954 | $17,155 | $29,799 |
| 2018 | $1,014 | $46,034 | $16,819 | $29,215 |
| 2017 | $968 | $45,133 | $16,490 | $28,643 |
| 2016 | $970 | $44,249 | $16,167 | $28,082 |
| 2014 | $893 | $42,730 | $15,612 | $27,118 |
Agents Affiliated with this Home
-

Seller's Agent in 2025
Alejandra Reyes-Castillo
Castle Real Estate
(209) 380-7598
2 in this area
82 Total Sales
-
B
Buyer's Agent in 2025
Betty Reyna
BHHS Drysdale
(209) 951-2000
2 in this area
11 Total Sales
-
M
Seller's Agent in 2021
Matias Heredia
Realty ONE Group Zoom
-
J
Seller Co-Listing Agent in 2021
Juan Heredia
Realty ONE Group Zoom
-
A
Buyer's Agent in 2021
Artemio Saldivar
TNT Real Estate Services
(209) 484-7132
1 in this area
66 Total Sales
-

Seller's Agent in 2020
Eros Ceballos
Approved Real Estate Group
(209) 292-7455
1 in this area
12 Total Sales
Map
Source: MetroList
MLS Number: 224125103
APN: 141-194-10
- 1413 N Newport Ave
- 1561 N Filbert St
- 1368 N Newport Ave
- 2327 E Acacia St
- 1825 N Filbert St
- 1815 Sanguinetti Ln
- 1902 E Harding Way
- 1221 Waterloo Rd
- 1600 Sunnyside Ave
- 1731 Sunset Ave
- 1702 Sunnyside Ave
- 2703 E Poplar St
- 1739 Gilchrist Ave
- 2102 Webb St
- 1551 Chronicle Ave
- 1711 E Walnut St
- 1815 Robertson Ave
- 2363 E Fremont St
- 2355 E Fremont St
- 1804 E Flora St
