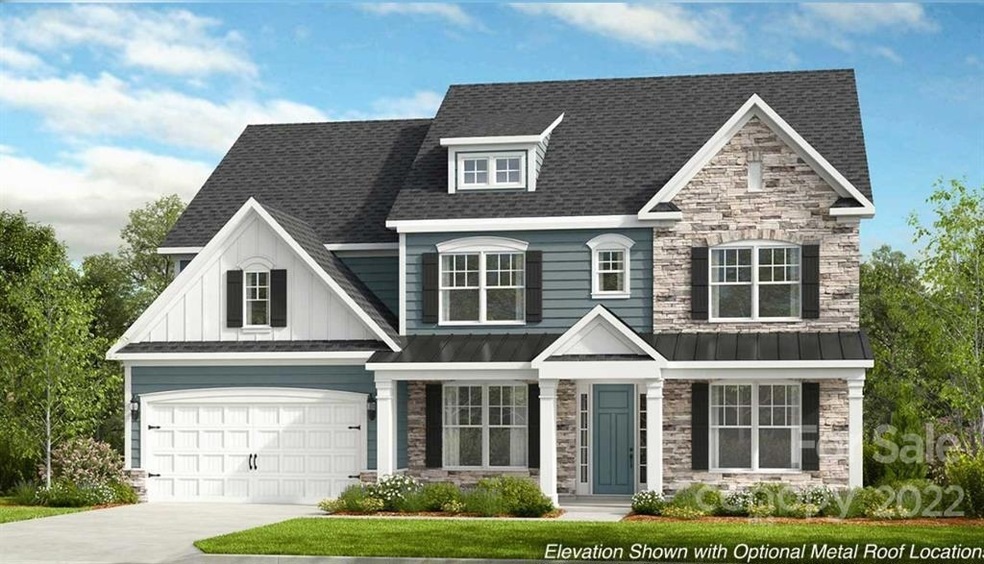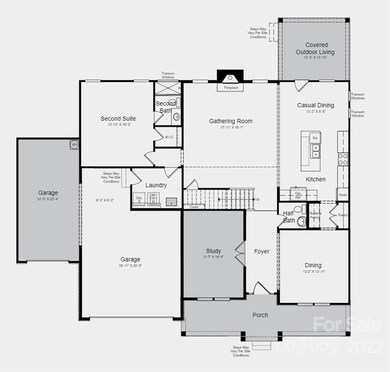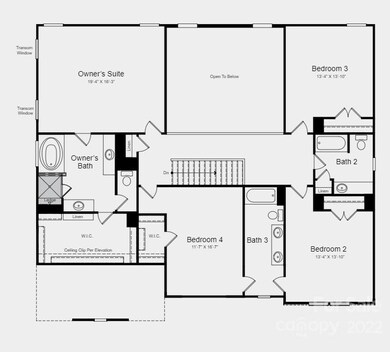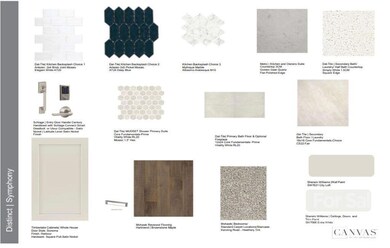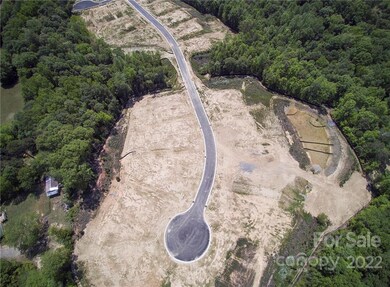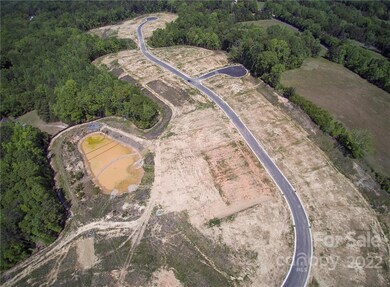
2364 Excalibur Dr Unit 25 Indian Land, SC 29707
Estimated Value: $786,000 - $867,711
Highlights
- Under Construction
- Open Floorplan
- Covered patio or porch
- Harrisburg Elementary School Rated A-
- Community Pool
- 3 Car Attached Garage
About This Home
As of February 2023MLS# 3887603 ~ Winter 2023 Completion! The Belmont is a beautiful two-story home featuring an exquisite first floor with a gourmet kitchen complete with a luxurious food-prep island and butler’s pantry. An exceptionally spacious plan, the first floor also includes a guest suite at the rear of the home, a laundry room, and a study off the entrance foyer. On the second floor, unwind after a long day in a luxurious owner’s suite that is packed with extras including a soaking tub, shower, dual sinks and a large walk-in closet. There are also three more secondary bedrooms with two full baths and a game room upstairs. Structural options added at 2364 Excalibur Drive include: 3 car garage, shower ledge at owner's shower, study, covered outdoor living, additional windows, fireplace, and laundry sink.
Last Agent to Sell the Property
Taylor Morrison of Carolinas Inc License #277874 Listed on: 07/25/2022
Home Details
Home Type
- Single Family
Est. Annual Taxes
- $5,147
Year Built
- Built in 2023 | Under Construction
Lot Details
- 0.34 Acre Lot
- Lot Dimensions are 120 x 160 x 60 x 160
HOA Fees
- $95 Monthly HOA Fees
Parking
- 3 Car Attached Garage
- Garage Door Opener
- Driveway
Home Design
- Slab Foundation
- Stone Veneer
Interior Spaces
- 2-Story Property
- Open Floorplan
- Wired For Data
- Gas Fireplace
- Family Room with Fireplace
- Pull Down Stairs to Attic
- Laundry Room
Kitchen
- Built-In Self-Cleaning Convection Oven
- Gas Cooktop
- Microwave
- Plumbed For Ice Maker
- Dishwasher
- Kitchen Island
- Disposal
Flooring
- Laminate
- Tile
Bedrooms and Bathrooms
- Walk-In Closet
- Garden Bath
Outdoor Features
- Covered patio or porch
Schools
- Harrisburg Elementary School
- Indian Land Middle School
- Indian Land High School
Utilities
- Vented Exhaust Fan
- Heating System Uses Natural Gas
- Electric Water Heater
Listing and Financial Details
- Assessor Parcel Number 0003O-0G-025
Community Details
Overview
- Association Management Solutions Association, Phone Number (803) 831-7023
- Built by Taylor Morrison
- Preserve At Barber Rock Subdivision, Belmont Floorplan
- Mandatory home owners association
Recreation
- Community Pool
Ownership History
Purchase Details
Home Financials for this Owner
Home Financials are based on the most recent Mortgage that was taken out on this home.Similar Homes in the area
Home Values in the Area
Average Home Value in this Area
Purchase History
| Date | Buyer | Sale Price | Title Company |
|---|---|---|---|
| Paul Andrew Joseph | $782,800 | -- |
Property History
| Date | Event | Price | Change | Sq Ft Price |
|---|---|---|---|---|
| 02/23/2023 02/23/23 | Sold | $782,800 | +3.0% | $221 / Sq Ft |
| 08/18/2022 08/18/22 | Pending | -- | -- | -- |
| 08/11/2022 08/11/22 | Price Changed | $759,990 | -1.3% | $215 / Sq Ft |
| 07/25/2022 07/25/22 | For Sale | $769,990 | -- | $218 / Sq Ft |
Tax History Compared to Growth
Tax History
| Year | Tax Paid | Tax Assessment Tax Assessment Total Assessment is a certain percentage of the fair market value that is determined by local assessors to be the total taxable value of land and additions on the property. | Land | Improvement |
|---|---|---|---|---|
| 2024 | $5,147 | $31,592 | $4,000 | $27,592 |
| 2023 | $1,490 | $4,500 | $4,500 | $0 |
Agents Affiliated with this Home
-
Stacey Delozier
S
Seller's Agent in 2023
Stacey Delozier
Taylor Morrison of Carolinas Inc
(803) 287-6222
92 in this area
182 Total Sales
-
Lauren Cartwright
L
Seller Co-Listing Agent in 2023
Lauren Cartwright
Taylor Morrison of Carolinas Inc
(843) 338-5230
82 in this area
128 Total Sales
-
Nicole McAlister

Buyer's Agent in 2023
Nicole McAlister
Keller Williams Ballantyne Area
(704) 964-8718
30 in this area
397 Total Sales
Map
Source: Canopy MLS (Canopy Realtor® Association)
MLS Number: 3887603
APN: 0003O-0G-025.00
- 1047 Chalet Ln
- 6114 Alsace Ln
- 3309 Juneberry Place
- 1115 Sugar Creek Rd
- 1110 Sugar Creek Rd
- 1099 Sugar Creek Rd
- 1102 Sugar Creek Rd
- 1190 Sugar Creek Rd
- 6707 Baker Creek Ave
- 11280 McFalls Dr
- 2212 Indigo Branch Rd
- 2208 Indigo Branch Rd
- 2227 Indigo Branch Rd
- 2134 Indigo Branch Rd
- 1116 Sugar Creek Rd
- 1012 Pinecone Ave Unit 134
- 1907 Caprington Dr
- 1923 Caprington Dr
- 01 McFalls Dr
- 00 McFalls Dr Unit 2
- 4206 Tournette Dr
- 1035 Chalet Ln
- 1035 Chalet Ln Unit 45
- 1624 Ventoux Ct Unit 2412872-10531
- 1632 Ventoux Ct Unit 13
- 4234 Tournette Dr Unit 67
- 2361 Excalibur Dr
- 2274 Excalibur Dr
- 2274 Excalibur Dr Unit 15
- 4374 Tournette Dr Unit 43
- 2375 Excalibur Dr Unit 28
- 3305 Juneberry Place Unit 20
- 1615 Ventoux Ct Unit 10
- 2361 Excalibur Dr Unit 31
- 4267 Tournette Dr Unit 113
- 4277 Tournette Dr Unit 115
- 2257 Excalibur Dr Unit 45
- 2355 Excalibur Dr Unit 32
- 2364 Excalibur Dr Unit 25
- 1047 Chalet Ln Unit 49
