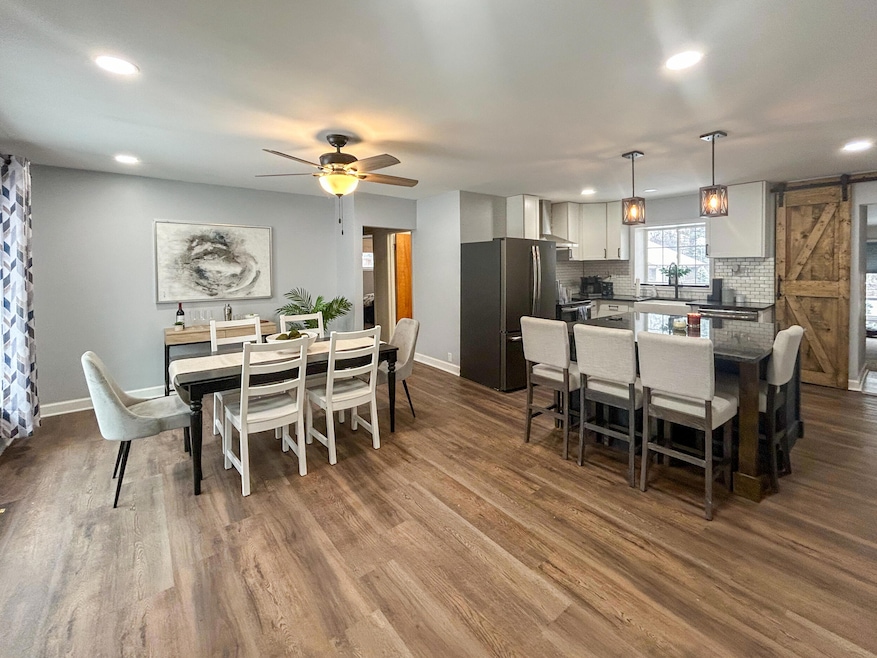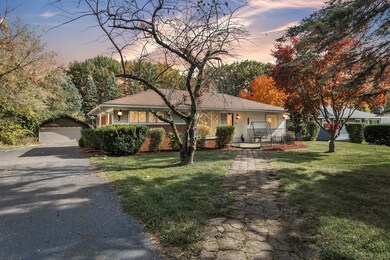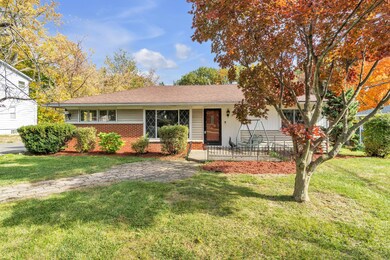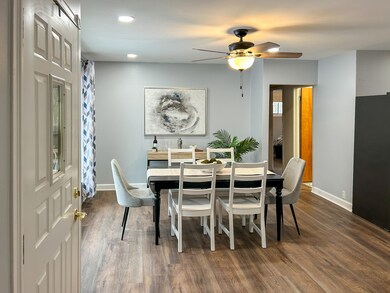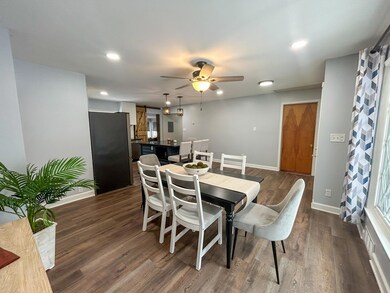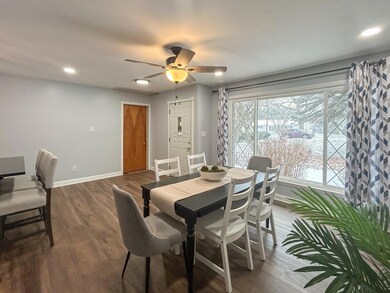
$275,000
- 3 Beds
- 1.5 Baths
- 1,260 Sq Ft
- 2335 Watkins Lake Rd
- Waterford, MI
Charming Home with Endless Potential!Step into this well-cared-for gem, ready for your personal touch! Beneath the carpet, you'll find beautiful original wood floors just waiting to be revealed. The partially finished basement includes a bonus room with built-in storage and a closet, plus plumbing for a full bathroom with a shower already installed, ideal for expanding your living space. Outside,
Kristine McCarty Keller Williams First
