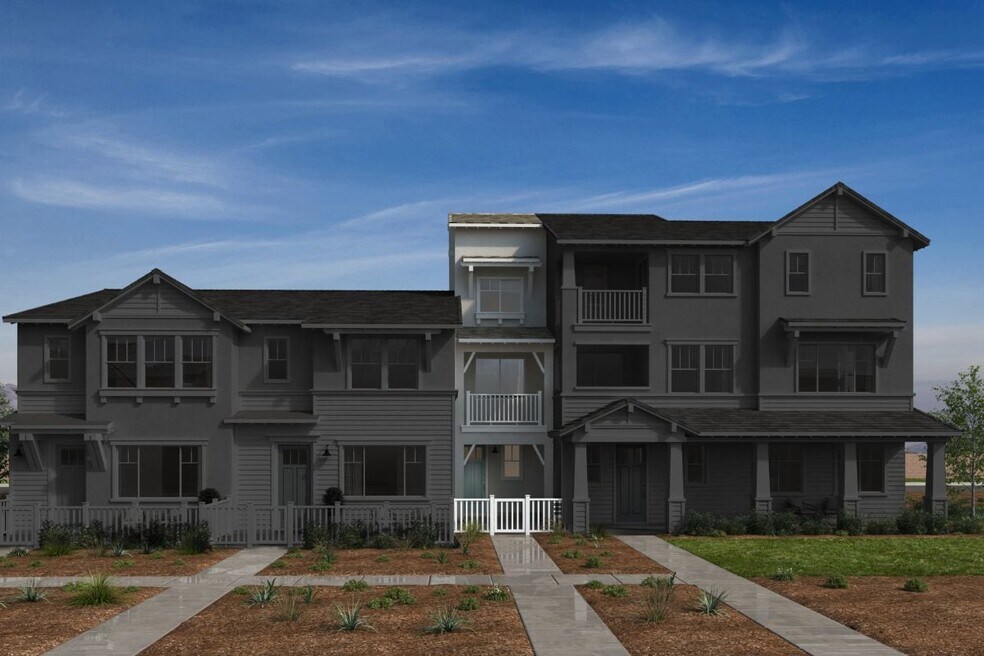
Verified badge confirms data from builder
2364 Haley Point Dr Unit 102 Ventura, CA 93003
Seaview at MidtownEstimated payment $5,009/month
Total Views
3,121
2
Beds
2.5
Baths
1,376
Sq Ft
$584
Price per Sq Ft
Highlights
- New Construction
- Breakfast Area or Nook
- Walk-In Closet
- Cabrillo Middle School Rated A-
- Hiking Trails
- Park
About This Home
Experience modern elegance in this impeccably designed, three-story home, which showcases an open floor plan with Shaker-style cabinets, Silestone countertops in Blanco Maple and chrome fixtures throughout. Upstairs, the kitchen boasts Whirlpool stainless steel appliances, a Kohler sink and sleek Moen chrome faucets. Step into the third-floor primary bath, which features a frameless glass shower with vertical tile surround. Additional highlights include upgraded Moen Gibson chrome faucets and accessories. See sales counselor for approximate timing required for move-in ready homes.
Townhouse Details
Home Type
- Townhome
Parking
- 2 Car Garage
Home Design
- New Construction
Interior Spaces
- 3-Story Property
- Breakfast Area or Nook
Bedrooms and Bathrooms
- 2 Bedrooms
- Walk-In Closet
Eco-Friendly Details
- Green Certified Home
Community Details
Overview
- Property has a Home Owners Association
Recreation
- Park
- Hiking Trails
Map
Other Move In Ready Homes in Seaview at Midtown
About the Builder
At KB Home, everything they do is focused on their customers and providing a superior homebuying experience. Their business has been driven by the idea that the best homes start with the people who live in them - an enduring foundation built on relationships.
KB Home is one of the largest and most recognized homebuilders in the U.S. and has been building quality homes for approximately 65 years. Today, KB Home operates in several markets across many states, serving a wide array of buyer groups. They give their customers the ability to personalize their homes at a price that fits their budget, and work with them every step of the way to build strong personal relationships for an exceptional experience.
Nearby Homes
- Seaview at Midtown
- 2378 Channel Dr Unit 103
- 2711 Seahorse Ave
- 1918 Hillcrest Dr
- 1215 Anchors Way Dr Unit 33
- 1690 Buena Vista St
- 445 Lupine Way
- 3637 Dean Dr
- 0 Cedar St Unit PW25039713
- 323 Wall St
- 320 N Ventura Ave
- 161 N Garden St
- 5438 Rainier St
- 6174 Cobblestone Dr
- 708 Skyview Terrace
- 259 Via Pasito
- 1251 Via Cielito
- 5419 Norway Dr
- 711 Mandalay Beach Rd
- 911 Dunes St
