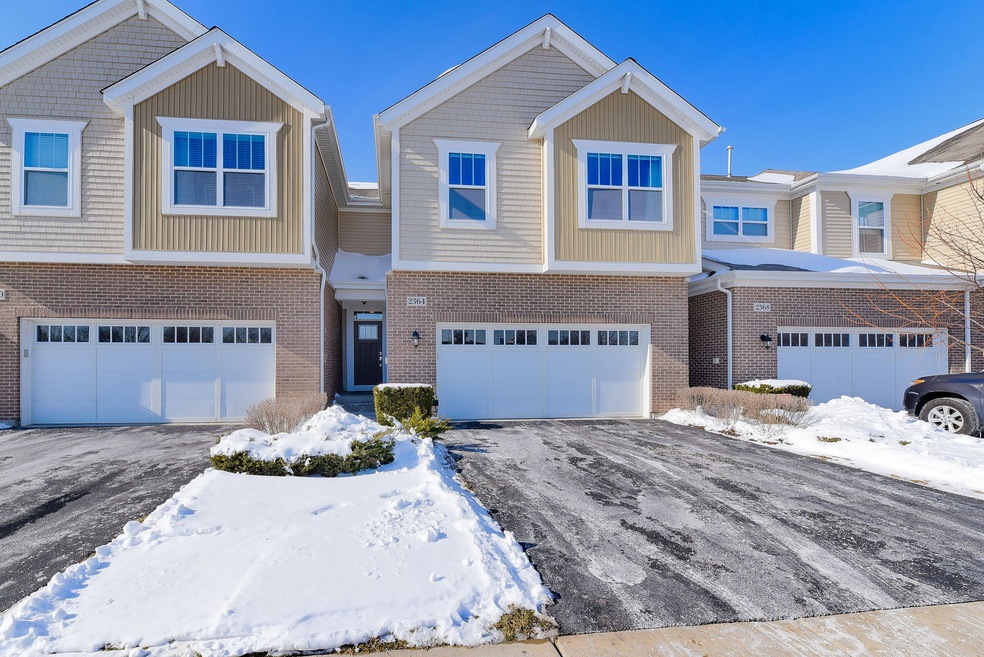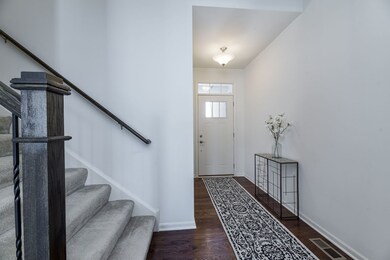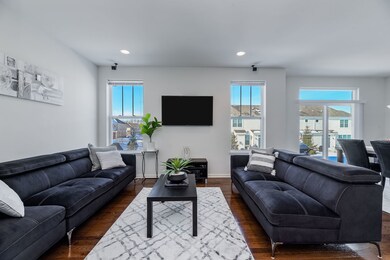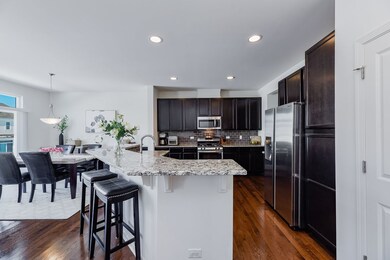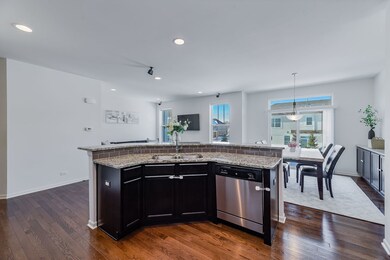
2364 N Brett Ln Palatine, IL 60074
South Barrington NeighborhoodEstimated Value: $457,000 - $507,000
Highlights
- Updated Kitchen
- Open Floorplan
- Wood Flooring
- Palatine High School Rated A
- Vaulted Ceiling
- Granite Countertops
About This Home
As of March 2021The largest "Summit" model in Lexington Hills is now available. Newer construction with three large bedrooms on the second floor with laundry room, two large bathrooms and plenty of closet space. The primary bedroom features an upgraded double walk-in closet feature and large bathroom suite with double vanity. Open concept layout on 1st floor with hardwood floors throughout. Granite countertops, 42" cabinets, Stainless steel appliances, backsplash, and huge eat-in island. A powder room, dining area with built-in cabinets/buffet, family room with surround speakers, and large foyer complete the first floor. An unfinished basement is perfect for storage and awaits your finishing touches. This unit was built on a hill with beautiful western views to watch beautiful sunsets off the back expanded patio.
Last Agent to Sell the Property
Berkshire Hathaway HomeServices Chicago License #475143224 Listed on: 01/31/2021

Last Buyer's Agent
Michelle Kowalski
Keller Williams Inspire License #475126079

Townhouse Details
Home Type
- Townhome
Est. Annual Taxes
- $10,658
Year Built
- 2013
Lot Details
- 2,962
HOA Fees
- $235 per month
Parking
- Attached Garage
- Garage Transmitter
- Garage Door Opener
- Driveway
- Parking Included in Price
- Garage Is Owned
Home Design
- Brick Exterior Construction
- Slab Foundation
- Asphalt Shingled Roof
- Vinyl Siding
Interior Spaces
- Open Floorplan
- Built-In Features
- Vaulted Ceiling
- Wood Flooring
- Unfinished Basement
- Basement Fills Entire Space Under The House
Kitchen
- Updated Kitchen
- Walk-In Pantry
- Oven or Range
- Microwave
- Dishwasher
- Stainless Steel Appliances
- Kitchen Island
- Granite Countertops
- Disposal
Bedrooms and Bathrooms
- Walk-In Closet
- Primary Bathroom is a Full Bathroom
- Dual Sinks
Laundry
- Laundry on upper level
- Dryer
- Washer
Home Security
Utilities
- Forced Air Heating and Cooling System
- Heating System Uses Gas
- Cable TV Available
Additional Features
- Patio
- East or West Exposure
Listing and Financial Details
- Homeowner Tax Exemptions
Community Details
Pet Policy
- Pets Allowed
Security
- Storm Screens
Ownership History
Purchase Details
Home Financials for this Owner
Home Financials are based on the most recent Mortgage that was taken out on this home.Purchase Details
Purchase Details
Home Financials for this Owner
Home Financials are based on the most recent Mortgage that was taken out on this home.Similar Homes in Palatine, IL
Home Values in the Area
Average Home Value in this Area
Purchase History
| Date | Buyer | Sale Price | Title Company |
|---|---|---|---|
| Chandraiah Dilip Nagasettahally | $335,000 | Attorneys Ttl Guaranty Fund | |
| Stein Nathan | -- | None Available | |
| Stein Nathan | $358,000 | Chicago Title Company |
Mortgage History
| Date | Status | Borrower | Loan Amount |
|---|---|---|---|
| Open | Chandraiah Dilip Nagasettahally | $274,700 | |
| Previous Owner | Stein Nathan | $286,306 |
Property History
| Date | Event | Price | Change | Sq Ft Price |
|---|---|---|---|---|
| 03/18/2021 03/18/21 | Sold | $335,000 | 0.0% | $162 / Sq Ft |
| 02/02/2021 02/02/21 | Pending | -- | -- | -- |
| 01/31/2021 01/31/21 | For Sale | $335,000 | -- | $162 / Sq Ft |
Tax History Compared to Growth
Tax History
| Year | Tax Paid | Tax Assessment Tax Assessment Total Assessment is a certain percentage of the fair market value that is determined by local assessors to be the total taxable value of land and additions on the property. | Land | Improvement |
|---|---|---|---|---|
| 2024 | $10,658 | $36,000 | $6,500 | $29,500 |
| 2023 | $10,311 | $36,000 | $6,500 | $29,500 |
| 2022 | $10,311 | $36,000 | $6,500 | $29,500 |
| 2021 | $9,483 | $32,530 | $1,631 | $30,899 |
| 2020 | $9,415 | $32,530 | $1,631 | $30,899 |
| 2019 | $9,475 | $36,469 | $1,631 | $34,838 |
| 2018 | $9,060 | $32,590 | $1,483 | $31,107 |
| 2017 | $8,907 | $32,590 | $1,483 | $31,107 |
| 2016 | $9,241 | $32,590 | $1,483 | $31,107 |
Agents Affiliated with this Home
-
Jennifer Newsom

Seller's Agent in 2021
Jennifer Newsom
Berkshire Hathaway HomeServices Chicago
(773) 580-5840
2 in this area
99 Total Sales
-

Buyer's Agent in 2021
Michelle Kowalski
Keller Williams Inspire
(847) 609-1218
2 in this area
80 Total Sales
Map
Source: Midwest Real Estate Data (MRED)
MLS Number: MRD10983808
APN: 02-02-105-025-0000
- 14 E Moseley Rd
- 31 E Preserve Dr
- 20073 N Hazelcrest Rd
- 199 W Lake Cook Rd
- 20650 & 20672 W Lake Cook Rd
- 20406 Rand Rd
- 20425 N Hazelcrest Rd
- 20412 N Rand Rd
- 2365 N Barrington Woods Rd
- 20420 Rand Rd
- 218 E Forest Knoll Dr
- 1945 N Northumberland Pass
- 606 E Whispering Oaks Ct Unit 21
- 1905 N Hicks Rd Unit 206
- 484 W Haleys Hill Ct
- 2044 N Rand Rd Unit 107
- 676 E Whispering Oaks Ct Unit 24
- 665 Woodland Rd
- 2028 N Rand Rd Unit 202
- 20753 N Buffalo Run
- 2364 N Brett Ln
- 2368 N Brett Ln
- 2372 N Brett Ln
- 2360 N Brett Ln
- 2348 N Brett Ln
- 175 E Lake Cook Rd
- 2379 N Moseley Ct
- 2367 N Moseley Ct
- 2367 N Moseley Ct
- 2375 N Moseley Ct
- 2344 N Brett Ln
- 42 E Moseley Rd
- 46 E Moseley Rd Unit 17
- 2336 N Brett Ln
- 2340 N Brett Ln
- 50 E Moseley Rd Unit 16
- 50 E Moseley Rd
- 54 E Moseley Rd
- 2370 N Moseley Ct
- 49 E Moseley Rd
