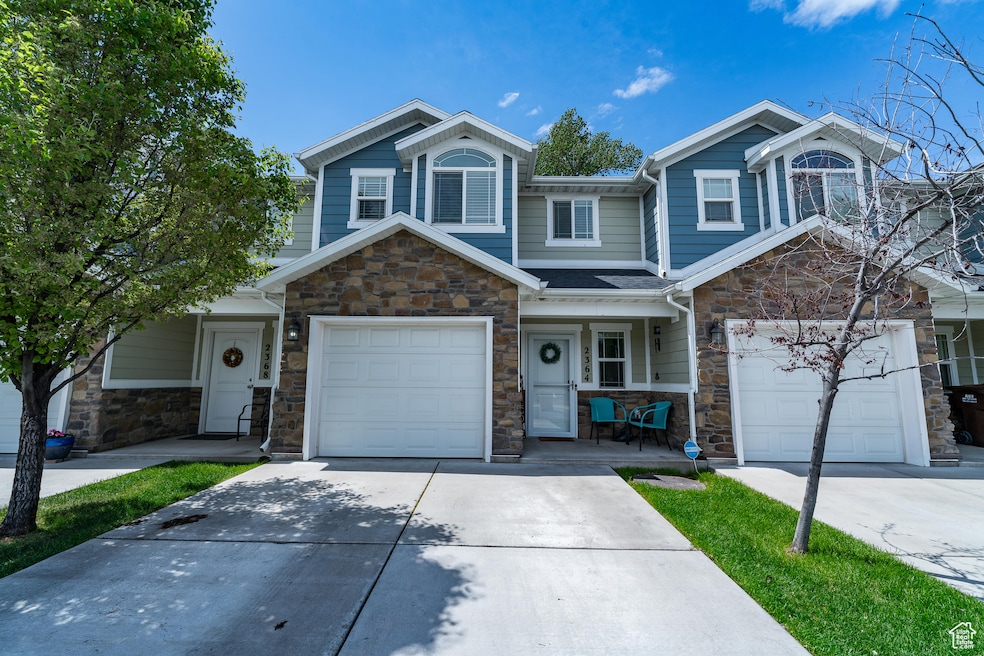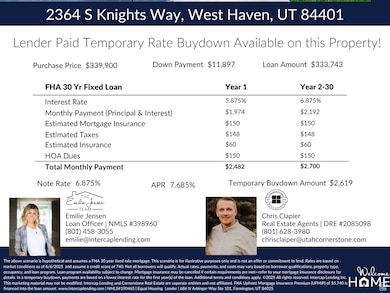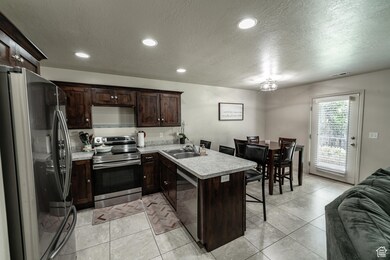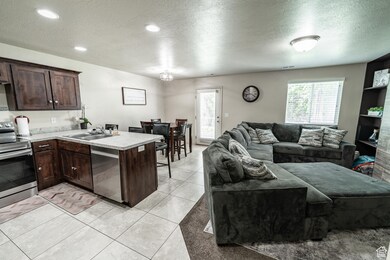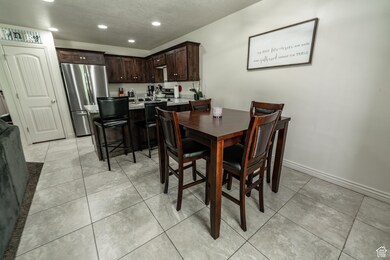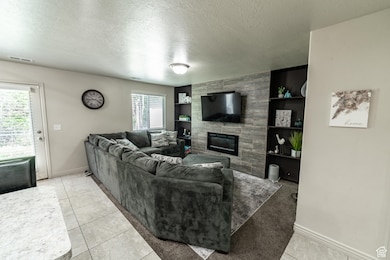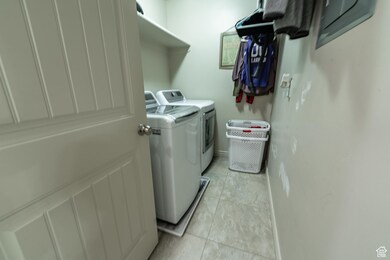
Estimated payment $2,135/month
Highlights
- Community Pool
- Walk-In Closet
- ADA Inside
- 1 Car Attached Garage
- Community Playground
- Tile Flooring
About This Home
MOTIVATED SELLERS This charming and spacious 3-bedroom townhome is move-in ready for your family and pets! Conveniently located near I-15, Hill Air Force Base, and downtown Ogden, offering both comfort and accessibility.
Listing Agent
Cornerstone Real Estate Professionals, LLC (South Ogden) License #12606648 Listed on: 05/15/2025
Townhouse Details
Home Type
- Townhome
Est. Annual Taxes
- $1,400
Year Built
- Built in 2016
Lot Details
- 1,742 Sq Ft Lot
- Partially Fenced Property
- Landscaped
HOA Fees
- $150 Monthly HOA Fees
Parking
- 1 Car Attached Garage
- 2 Open Parking Spaces
Home Design
- Brick Exterior Construction
- Asphalt
Interior Spaces
- 1,374 Sq Ft Home
- 2-Story Property
- Ceiling Fan
- Self Contained Fireplace Unit Or Insert
- Blinds
- Electric Dryer Hookup
Kitchen
- Built-In Range
- Microwave
- Freezer
- Portable Dishwasher
- Disposal
Flooring
- Carpet
- Tile
Bedrooms and Bathrooms
- 3 Bedrooms
- Walk-In Closet
Home Security
Accessible Home Design
- ADA Inside
- Hearing Modifications
Eco-Friendly Details
- Reclaimed Water Irrigation System
Schools
- West Haven Elementary School
- Sand Ridge Middle School
- Roy High School
Utilities
- Forced Air Heating and Cooling System
- Natural Gas Connected
- Sewer Paid
Listing and Financial Details
- Exclusions: Dryer, Washer
- Assessor Parcel Number 15-543-0037
Community Details
Overview
- Association fees include sewer, trash, water
- Utah Management Association, Phone Number (801) 605-3000
- Camelot Cove Subdivision
Recreation
- Community Playground
- Community Pool
- Snow Removal
Pet Policy
- Pets Allowed
Security
- Storm Doors
Map
Home Values in the Area
Average Home Value in this Area
Property History
| Date | Event | Price | Change | Sq Ft Price |
|---|---|---|---|---|
| 06/29/2025 06/29/25 | Pending | -- | -- | -- |
| 06/06/2025 06/06/25 | Price Changed | $339,900 | -15.0% | $247 / Sq Ft |
| 06/06/2025 06/06/25 | Price Changed | $399,900 | +15.9% | $291 / Sq Ft |
| 05/10/2025 05/10/25 | For Sale | $345,000 | -- | $251 / Sq Ft |
Similar Homes in the area
Source: UtahRealEstate.com
MLS Number: 2085098
- 1126 W Lancelot Ln
- 1399 W 2100 S Unit 137
- 2010 S 1100 W
- 845 W 25th St
- 1170 W 17th St
- 513 W Lake St
- 1993 S 5000 W
- 1960 W Jaydin Way Unit 1
- 1960 W Jaydin Way Unit 2
- 2526 S Andover St
- 2118 W Foxwood St
- 2536 S Andover St
- 2451 Gilmour St
- 2466 S 2200 W
- 2534 S 2200 W
- 3999 W 2050 S
- 3581 W 725 S Unit 105
- 3146 S 3150 W Unit 28
- 3124 S 3150 W Unit 27
- 3108 S 3150 W Unit 25
