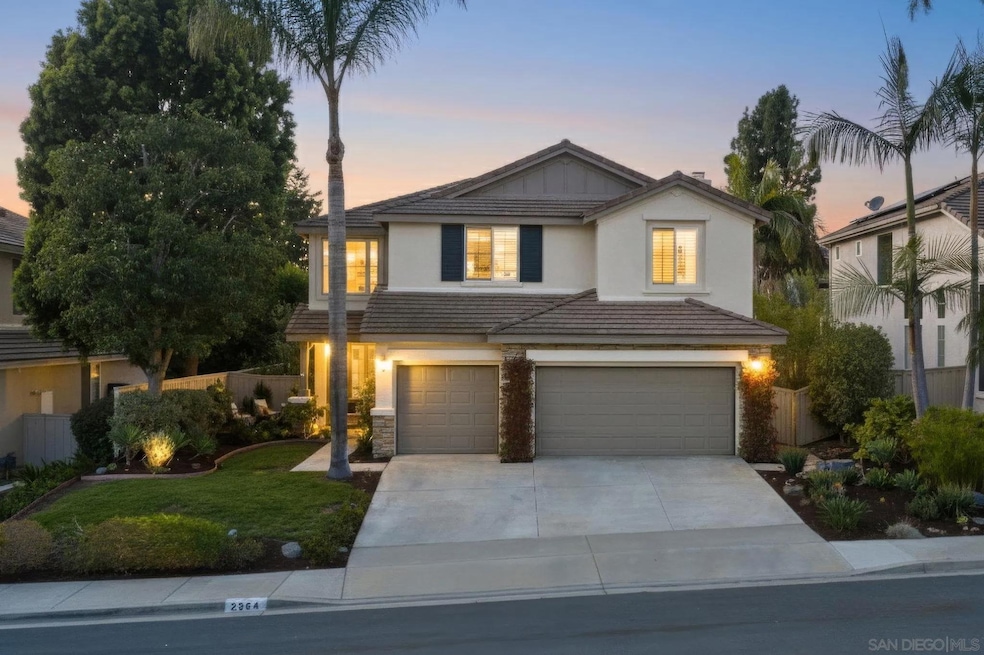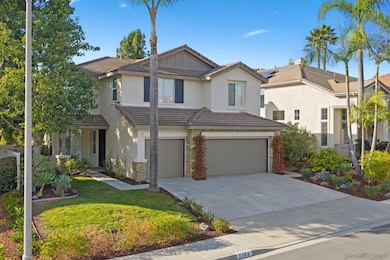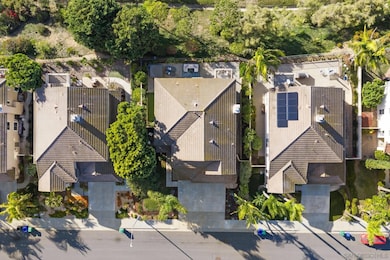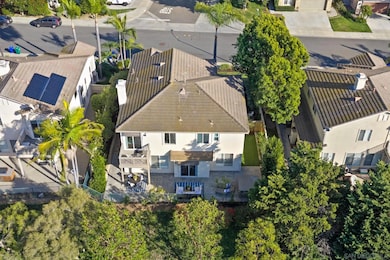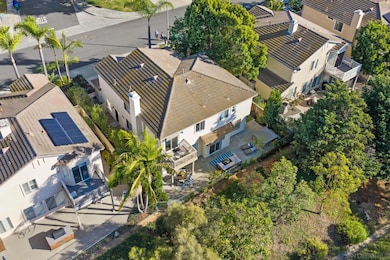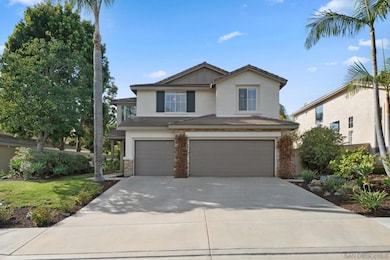2364 Summerwind Place Carlsbad, CA 92008
Hedionda Point NeighborhoodEstimated payment $10,887/month
Highlights
- Very Popular Property
- Home Office
- 3 Car Attached Garage
- Kelly Elementary School Rated A
- Plantation Shutters
- Forced Air Heating and Cooling System
About This Home
Welcome to 2364 Summerwind Place, a stunning 5-bedroom, 3-bath home nestled in Carlsbad’s highly sought-after Hidden Ridge neighborhood. This beautifully maintained residence blends timeless elegance with modern upgrades, offering an open and inviting floor plan perfect for both entertaining and everyday living. Step inside to find newly installed hardwood floors, plantation shutters, and abundant natural light throughout. The spacious kitchen features sleek quartz countertops, white cabinetry, a designer tile backsplash, and stainless-steel appliances, all opening to the cozy family room for seamless indoor-outdoor flow. Enjoy the convenience of a full bedroom and bath on the main floor, ideal for guests or a home office. Upstairs, the large primary suite boasts a private balcony with peaceful views and a luxuriously remodeled walk-in shower. A spacious loft provides the perfect bonus area for a playroom, media space, or gym. The tranquil backyard offers the perfect retreat with lush landscaping and serene views—ideal for relaxing or entertaining. Residents of Hidden Ridge enjoy access to scenic walking trails, grassy open spaces, and a community sand volleyball court, plus HOA amenities including RV and boat parking. Located just minutes from Carlsbad Village, beaches, Legoland, and the Carlsbad Flower Fields, this home also feeds into top-rated Carlsbad schools—Kelly Elementary, Valley Middle, and Carlsbad or Sage Creek High. Experience the best of coastal living in one of Carlsbad’s most desirable communities! ***
Open House Schedule
-
Saturday, November 22, 202512:00 to 3:00 pm11/22/2025 12:00:00 PM +00:0011/22/2025 3:00:00 PM +00:00Welcome to 2364 Summerwind Place, a stunning 5-bedroom, 3-bath home nestled in Carlsbad’s highly sought-after Hidden Ridge neighborhood. This beautifully maintained residence blends timeless elegance with modern upgrades, offering an open and inviting floor plan perfect for both entertaining and everyday living.Add to Calendar
Home Details
Home Type
- Single Family
Est. Annual Taxes
- $15,039
Year Built
- Built in 2000
Lot Details
- 8,635 Sq Ft Lot
- Partially Fenced Property
- Property is zoned R-1:SINGLE
HOA Fees
- $147 Monthly HOA Fees
Parking
- 3 Car Attached Garage
Home Design
- Clay Roof
- Stucco
Interior Spaces
- 5 Bedrooms
- 2,881 Sq Ft Home
- 2-Story Property
- Plantation Shutters
- Home Office
- Gas Dryer Hookup
Kitchen
- Gas Oven
- Gas Range
- Microwave
- Ice Maker
- Dishwasher
Utilities
- Forced Air Heating and Cooling System
- Heating System Uses Natural Gas
Community Details
- Association fees include common area maintenance, exterior (landscaping)
- Hidden Ridge HOA
- Carlsbad West Subdivision
Map
Home Values in the Area
Average Home Value in this Area
Tax History
| Year | Tax Paid | Tax Assessment Tax Assessment Total Assessment is a certain percentage of the fair market value that is determined by local assessors to be the total taxable value of land and additions on the property. | Land | Improvement |
|---|---|---|---|---|
| 2025 | $15,039 | $1,369,275 | $941,715 | $427,560 |
| 2024 | $15,039 | $1,342,427 | $923,250 | $419,177 |
| 2023 | $14,966 | $1,316,106 | $905,148 | $410,958 |
| 2022 | $14,821 | $1,290,300 | $887,400 | $402,900 |
| 2021 | $10,961 | $922,406 | $448,750 | $473,656 |
| 2020 | $10,892 | $912,949 | $444,149 | $468,800 |
| 2019 | $10,710 | $895,049 | $435,441 | $459,608 |
| 2018 | $10,290 | $877,500 | $426,903 | $450,597 |
| 2017 | $90 | $766,308 | $372,808 | $393,500 |
| 2016 | $8,783 | $751,284 | $365,499 | $385,785 |
| 2015 | $8,751 | $740,000 | $360,009 | $379,991 |
| 2014 | $5,816 | $463,880 | $225,677 | $238,203 |
Property History
| Date | Event | Price | List to Sale | Price per Sq Ft | Prior Sale |
|---|---|---|---|---|---|
| 11/07/2025 11/07/25 | For Sale | $1,799,999 | +42.3% | $625 / Sq Ft | |
| 04/12/2021 04/12/21 | Sold | $1,265,000 | +10.0% | $439 / Sq Ft | View Prior Sale |
| 03/01/2021 03/01/21 | Pending | -- | -- | -- | |
| 02/16/2021 02/16/21 | For Sale | $1,150,000 | +31.1% | $399 / Sq Ft | |
| 08/15/2017 08/15/17 | Sold | $877,500 | -2.5% | $305 / Sq Ft | View Prior Sale |
| 07/12/2017 07/12/17 | Pending | -- | -- | -- | |
| 06/16/2017 06/16/17 | For Sale | $899,990 | +21.6% | $312 / Sq Ft | |
| 11/13/2014 11/13/14 | Sold | $740,000 | 0.0% | $241 / Sq Ft | View Prior Sale |
| 10/12/2014 10/12/14 | Pending | -- | -- | -- | |
| 06/19/2014 06/19/14 | For Sale | $740,000 | -- | $241 / Sq Ft |
Purchase History
| Date | Type | Sale Price | Title Company |
|---|---|---|---|
| Grant Deed | $1,265,000 | California Members Title | |
| Grant Deed | $877,500 | Fidelity Title Company | |
| Grant Deed | $740,000 | Title 365 | |
| Interfamily Deed Transfer | -- | First American Title Co | |
| Grant Deed | $370,000 | First American Title |
Mortgage History
| Date | Status | Loan Amount | Loan Type |
|---|---|---|---|
| Open | $753,250 | New Conventional | |
| Previous Owner | $823,532 | VA | |
| Previous Owner | $740,000 | Adjustable Rate Mortgage/ARM | |
| Previous Owner | $367,500 | Unknown | |
| Previous Owner | $295,950 | No Value Available |
Source: San Diego MLS
MLS Number: 250043624
APN: 208-170-31
- 4967 Cindy Ave
- 2336 Summerwind Place
- 2572 Chamomile Ln
- Plan 2212 Modeled at Coral Springs
- 4654 Catmint Ln
- 4600 Catmint Ln
- 2579 Elderberry Ln
- Plan 1994 Modeled at Coral Springs
- 4636 Catmint Ln
- 2555 Elderberry Ln
- Plan 2070 Modeled at Coral Springs
- 2536 Elderberry Ln
- 2524 Elderberry Ln
- 2548 Chamomile Ln
- 2572 Elderberry Ln
- 2524 Chamomile Ln
- Plan 1732 Modeled at Coral Ridge
- Plan 1739 Modeled at Coral Ridge
- Plan 1688 Modeled at Coral Ridge
- 4806 Parsley Ln
- 4854 Parsley Ln
- 2510 W Ranch St
- 4581 Amaranth Ln
- 2615 Cannon Rd
- 5162 Whitman Way
- 4249 Peralta St
- 4825 Argosy Ln
- 4681 Park Dr Unit A
- 4065 Sunnyhill Dr
- 4104 Peninsula Dr
- 4566 Cove Dr Unit B
- 4566 Cove Dr Unit D
- 5504 Foxtail Loop Unit Main House
- 4000 Highland Dr Unit ID1292581P
- 4000 Highland Dr Unit ID1292588P
- 4000 Highland Dr Unit ID1292582P
- 3615 Promontory Place
- 1185 Tamarack Ave Unit ID1255613P
- 3831 Margaret Way Unit ID1255606P
- 3201 Via Pescado
