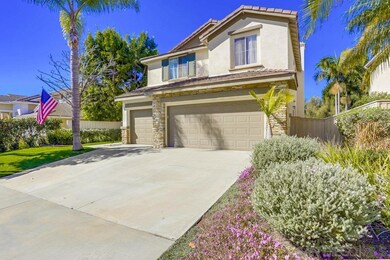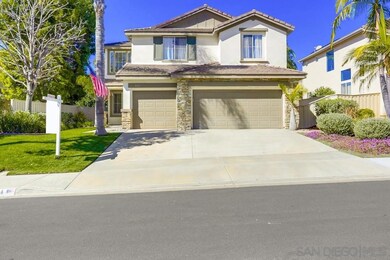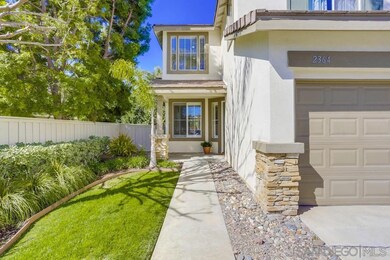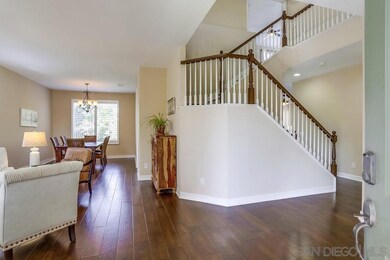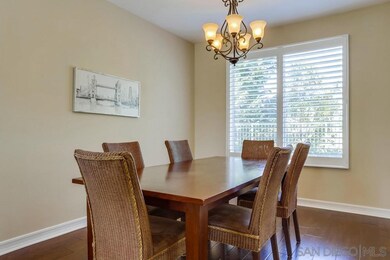
2364 Summerwind Place Carlsbad, CA 92008
Hedionda Point NeighborhoodHighlights
- Creek or Stream View
- Main Floor Bedroom
- Fireplace
- Kelly Elementary School Rated A
- Double Oven
- 3 Car Attached Garage
About This Home
As of April 2021Beautifully upgraded home in Hidden Ridge neighborhood. Tranquil backyard with a view. Neighborhood includes walking trails, grassy fields, and a community sand volleyball court. HOA features RV and Boat Parking. Minutes to the beach, downtown Carlsbad Village, Legoland CA, and the Carlsbad Flower Fields. Not to mention top Carlsbad schools: Kelly Elementary, Valley Middle, Carlsbad High or Sage Creek High. Recently installed hardwood floors and plantation shutters throughout. Open floor plan with a full bed and bath downstairs. Charming kitchen with quartz countertops, white cabinets, tile backsplash, and stainless steel appliances. The large master features a balcony with a view and a new walk-in shower. Upstairs includes a spacious loft bonus space. This home is a dream! Bright and open floor plan includes a formal living and dining area. Family room has a built-in entertainment system and large plasma TV included. The upstairs master balcony has views of the ravine, perfect to wake up to in the morning and relax. The Master bath has a recently installed walk-in shower, and a custom walk-in closet by Closet World. Large bonus space upstairs can be used as a den or recreational space. Ceiling fans are recently installed in each bedroom. The backyard is grassy and peaceful, with a patio to relax and enjoy the view. Property is near the Agua Hedionda Lagoon.
Last Agent to Sell the Property
Real Broker License #01783300 Listed on: 02/16/2021

Last Buyer's Agent
Jana Greene
Pacific Sotheby's Int'l Realty License #01200171

Home Details
Home Type
- Single Family
Est. Annual Taxes
- $15,039
Year Built
- Built in 2000
Lot Details
- Wrought Iron Fence
- Partially Fenced Property
- Level Lot
HOA Fees
- $147 Monthly HOA Fees
Parking
- 3 Car Attached Garage
- Driveway
Home Design
- Clay Roof
- Stucco Exterior
Interior Spaces
- 2,881 Sq Ft Home
- 2-Story Property
- Fireplace
- Creek or Stream Views
Kitchen
- Double Oven
- Built-In Range
- Microwave
- Dishwasher
- Disposal
Bedrooms and Bathrooms
- 5 Bedrooms
- Main Floor Bedroom
- 3 Full Bathrooms
Laundry
- Laundry Room
- Dryer
- Washer
Utilities
- Separate Water Meter
Community Details
- Association fees include common area maintenance, exterior (landscaping)
- Hidden Ridge HOA, Phone Number (760) 918-1660
Listing and Financial Details
- Assessor Parcel Number 208-170-31-00
- $851 annual special tax assessment
Ownership History
Purchase Details
Home Financials for this Owner
Home Financials are based on the most recent Mortgage that was taken out on this home.Purchase Details
Home Financials for this Owner
Home Financials are based on the most recent Mortgage that was taken out on this home.Purchase Details
Home Financials for this Owner
Home Financials are based on the most recent Mortgage that was taken out on this home.Purchase Details
Home Financials for this Owner
Home Financials are based on the most recent Mortgage that was taken out on this home.Purchase Details
Home Financials for this Owner
Home Financials are based on the most recent Mortgage that was taken out on this home.Similar Homes in the area
Home Values in the Area
Average Home Value in this Area
Purchase History
| Date | Type | Sale Price | Title Company |
|---|---|---|---|
| Grant Deed | $1,265,000 | California Members Title | |
| Grant Deed | $877,500 | Fidelity Title Company | |
| Grant Deed | $740,000 | Title 365 | |
| Interfamily Deed Transfer | -- | First American Title Co | |
| Grant Deed | $370,000 | First American Title |
Mortgage History
| Date | Status | Loan Amount | Loan Type |
|---|---|---|---|
| Open | $753,250 | New Conventional | |
| Previous Owner | $823,532 | VA | |
| Previous Owner | $722,500 | Adjustable Rate Mortgage/ARM | |
| Previous Owner | $740,000 | Adjustable Rate Mortgage/ARM | |
| Previous Owner | $367,500 | Unknown | |
| Previous Owner | $295,950 | No Value Available |
Property History
| Date | Event | Price | Change | Sq Ft Price |
|---|---|---|---|---|
| 04/12/2021 04/12/21 | Sold | $1,265,000 | +10.0% | $439 / Sq Ft |
| 03/01/2021 03/01/21 | Pending | -- | -- | -- |
| 02/16/2021 02/16/21 | For Sale | $1,150,000 | +31.1% | $399 / Sq Ft |
| 08/15/2017 08/15/17 | Sold | $877,500 | -2.5% | $305 / Sq Ft |
| 07/12/2017 07/12/17 | Pending | -- | -- | -- |
| 06/16/2017 06/16/17 | For Sale | $899,990 | +21.6% | $312 / Sq Ft |
| 11/13/2014 11/13/14 | Sold | $740,000 | 0.0% | $241 / Sq Ft |
| 10/12/2014 10/12/14 | Pending | -- | -- | -- |
| 06/19/2014 06/19/14 | For Sale | $740,000 | -- | $241 / Sq Ft |
Tax History Compared to Growth
Tax History
| Year | Tax Paid | Tax Assessment Tax Assessment Total Assessment is a certain percentage of the fair market value that is determined by local assessors to be the total taxable value of land and additions on the property. | Land | Improvement |
|---|---|---|---|---|
| 2025 | $15,039 | $1,369,275 | $941,715 | $427,560 |
| 2024 | $15,039 | $1,342,427 | $923,250 | $419,177 |
| 2023 | $14,966 | $1,316,106 | $905,148 | $410,958 |
| 2022 | $14,821 | $1,290,300 | $887,400 | $402,900 |
| 2021 | $10,961 | $922,406 | $448,750 | $473,656 |
| 2020 | $10,892 | $912,949 | $444,149 | $468,800 |
| 2019 | $10,710 | $895,049 | $435,441 | $459,608 |
| 2018 | $10,290 | $877,500 | $426,903 | $450,597 |
| 2017 | $90 | $766,308 | $372,808 | $393,500 |
| 2016 | $8,783 | $751,284 | $365,499 | $385,785 |
| 2015 | $8,751 | $740,000 | $360,009 | $379,991 |
| 2014 | $5,816 | $463,880 | $225,677 | $238,203 |
Agents Affiliated with this Home
-
The Chiesl Group

Seller's Agent in 2021
The Chiesl Group
Real Broker
(858) 777-9816
1 in this area
171 Total Sales
-
J
Buyer's Agent in 2021
Jana Greene
Pacific Sotheby's Int'l Realty
-
l
Seller's Agent in 2017
lynn shells
Canum International Realty
-
S
Buyer's Agent in 2017
Steve Talbot
Stonehaven Real Estate
-
Casey Cooke
C
Seller's Agent in 2014
Casey Cooke
Redfin Corporation
-
Thor Sorensen

Buyer's Agent in 2014
Thor Sorensen
Century 21 Affiliated
(760) 815-5308
124 Total Sales
Map
Source: San Diego MLS
MLS Number: 210004058
APN: 208-170-31
- 4967 Cindy Ave
- 2336 Summerwind Place
- 4906 Via Hinton
- 2545 Broom Ln
- 2572 Elderberry Ln
- 2555 Elderberry Ln
- 2572 Chamomile Ln
- 2524 Elderberry Ln
- Plan 1994 Modeled at Coral Springs
- Plan 2212 Modeled at Coral Springs
- Plan 2070 Modeled at Coral Springs
- Plan 1688 Modeled at Coral Ridge
- Plan 1732 Modeled at Coral Ridge
- Plan 1739 Modeled at Coral Ridge
- Plan 4 at Ocean View Point
- Plan 2 at Ocean View Point
- Plan 1 at Ocean View Point
- Plan 5 at Ocean View Point
- 4806 Parsley Ln
- 2581 Broom Ln

