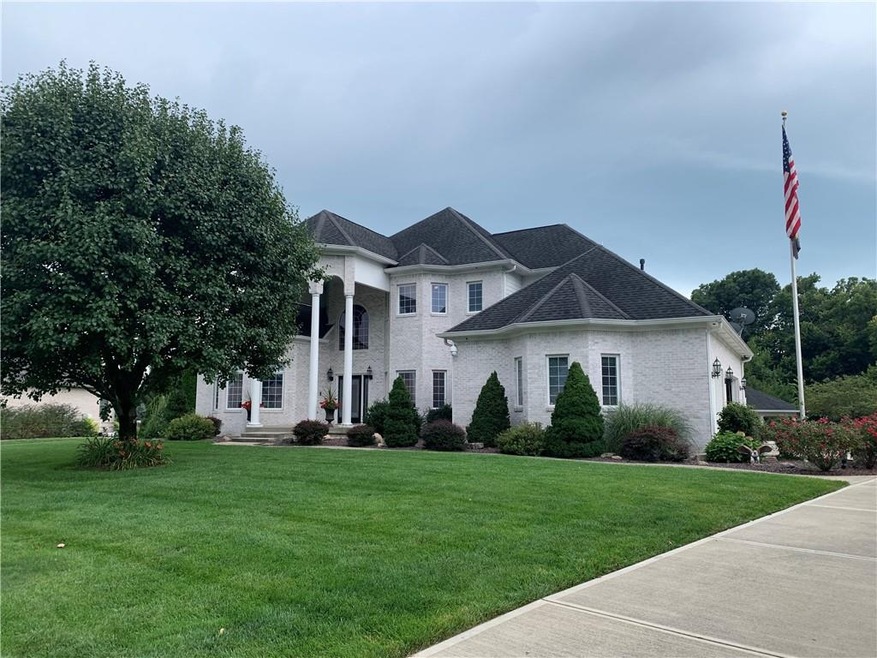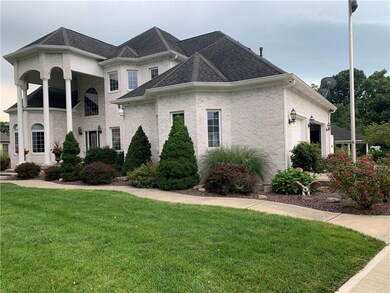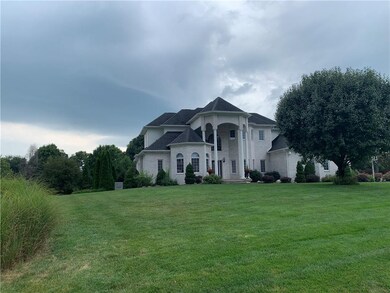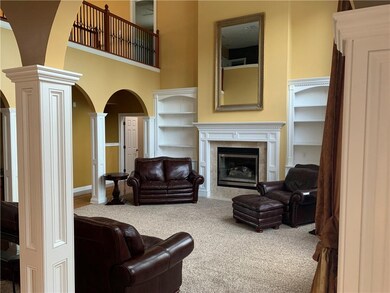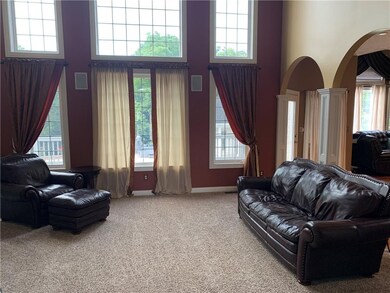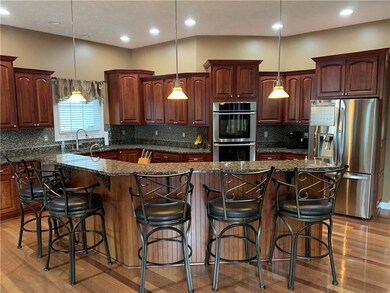
Estimated Value: $611,000 - $1,006,000
Highlights
- Covered patio or porch
- Attached Garage
- Two Story Entrance Foyer
- River Birch Elementary School Rated A-
About This Home
As of October 2021Stunning describes this beautiful home that sits on an acre of land. The grand exterior is just the beginning. The backyard features an inground pool, pool house, fire pit, outdoor kitchen, large pool area, irrigation system in entire yard. The moment you walk in door you see the grandness of this home. The 2-story entry invites you into the family room which features a wet bar & fireplace. Kitchen has a large island & fireplace with a sitting area. The upstairs opens to the main floor. The basement has a full theater, game room, full kitchen areas with bar, beverage fridge. Home has complete automation including 4K TV’s & theater all controlled with an app. This 5 bedroom home with a 3 car garage home has more to offer then space to list.
Last Agent to Sell the Property
F.C. Tucker Company License #RB14018930 Listed on: 08/25/2021

Co-Listed By
Melissa Bruner
F.C. Tucker Company License #RB14048443
Last Buyer's Agent
Jodi Ogden
Gallery of Homes Real Estate License #RB20000799
Home Details
Home Type
- Single Family
Est. Annual Taxes
- $8,732
Year Built
- 2004
Lot Details
- 1.01
HOA Fees
- $21 per month
Parking
- Attached Garage
Additional Features
- Two Story Entrance Foyer
- Covered patio or porch
- Gas Water Heater
Community Details
- The community has rules related to covenants, conditions, and restrictions
Ownership History
Purchase Details
Purchase Details
Purchase Details
Home Financials for this Owner
Home Financials are based on the most recent Mortgage that was taken out on this home.Purchase Details
Home Financials for this Owner
Home Financials are based on the most recent Mortgage that was taken out on this home.Purchase Details
Home Financials for this Owner
Home Financials are based on the most recent Mortgage that was taken out on this home.Purchase Details
Home Financials for this Owner
Home Financials are based on the most recent Mortgage that was taken out on this home.Purchase Details
Home Financials for this Owner
Home Financials are based on the most recent Mortgage that was taken out on this home.Similar Homes in Avon, IN
Home Values in the Area
Average Home Value in this Area
Purchase History
| Date | Buyer | Sale Price | Title Company |
|---|---|---|---|
| S & D Fuel Inc | -- | -- | |
| Sekhon Family Revocable Trust | -- | -- | |
| Sekhon Kuldip S | $815,000 | None Available | |
| Johnson Warren | -- | Chicago Title | |
| Mason Mark A | -- | None Available | |
| Sorgi James | -- | None Available | |
| Sorgi James | -- | None Available | |
| Homan Andrew B | -- | None Available |
Mortgage History
| Date | Status | Borrower | Loan Amount |
|---|---|---|---|
| Open | Sekhon Family Revocable Trust | $365,577 | |
| Closed | S & D Fuel Inc | $0 | |
| Previous Owner | Sekhon Kuldip S | $548,250 | |
| Previous Owner | Sekhon Kuldip S | $103,750 | |
| Previous Owner | Mason Mark A | $466,000 | |
| Previous Owner | Mason Mark A | $475,000 | |
| Previous Owner | Mason Mark A | $407,100 | |
| Previous Owner | Mason Mark A | $990,000 | |
| Previous Owner | Mason Mark A | $168,000 | |
| Previous Owner | Mason Mark A | $417,000 | |
| Previous Owner | Sorgi James D | $70,000 | |
| Previous Owner | Sorgi James | $572,000 | |
| Previous Owner | Homan Andrew B | $417,000 | |
| Previous Owner | Howman Andrew B | $30,000 | |
| Previous Owner | Homan Andrew B | $444,000 |
Property History
| Date | Event | Price | Change | Sq Ft Price |
|---|---|---|---|---|
| 10/14/2021 10/14/21 | Sold | $815,000 | -17.7% | $139 / Sq Ft |
| 09/20/2021 09/20/21 | Pending | -- | -- | -- |
| 08/25/2021 08/25/21 | For Sale | $990,000 | -- | $169 / Sq Ft |
Tax History Compared to Growth
Tax History
| Year | Tax Paid | Tax Assessment Tax Assessment Total Assessment is a certain percentage of the fair market value that is determined by local assessors to be the total taxable value of land and additions on the property. | Land | Improvement |
|---|---|---|---|---|
| 2024 | $23,353 | $1,038,100 | $118,300 | $919,800 |
| 2023 | $21,662 | $957,600 | $107,500 | $850,100 |
| 2022 | $11,318 | $914,800 | $102,300 | $812,500 |
| 2021 | $8,981 | $716,300 | $102,300 | $614,000 |
| 2020 | $8,733 | $688,100 | $102,300 | $585,800 |
| 2019 | $9,181 | $682,300 | $96,700 | $585,600 |
| 2018 | $9,572 | $688,400 | $96,700 | $591,700 |
| 2017 | $7,772 | $656,900 | $92,000 | $564,900 |
| 2016 | $7,738 | $644,300 | $89,300 | $555,000 |
| 2014 | $7,769 | $645,000 | $90,300 | $554,700 |
Agents Affiliated with this Home
-
Carl Vargas

Seller's Agent in 2021
Carl Vargas
F.C. Tucker Company
(317) 590-6390
95 in this area
342 Total Sales
-

Seller Co-Listing Agent in 2021
Melissa Bruner
F.C. Tucker Company
-
J
Buyer's Agent in 2021
Jodi Ogden
Gallery of Homes Real Estate
Map
Source: MIBOR Broker Listing Cooperative®
MLS Number: 21808350
APN: 32-07-26-351-002.000-022
- 2219 Stone Manor Ct
- 2447 Stonehaven Dr
- 1960 Delp Ct
- 1957 Cherry Tree Rd
- 1919 Delp Ct
- 2353 Woodcreek Crossing Blvd
- 7724 Dunleer Dr
- 7603 Merrick Dr
- 7854 E County Road 200 N
- 2564 Tangleridge Ln
- 1589 Belleflower Ct
- 2337 Hanover Rd
- 6723 Collisi Place
- 7152 Sandalwood Dr
- 985 Farmington Trail
- 2231 Abbey St
- 6682 English Dr
- 7421 Meadow Violet Ct
- 6894 Renoir Way
- 6305 Norwich Dr
- 2364 Waterside Cir
- 2350 Waterside Cir
- 2378 Waterside Cir
- Lot 51 Waterside Cir
- Lot 48 Waterside Cir
- Lot 47 Waterside Cir
- Lot 50 Waterside Cir
- Lot 70 Waterside Cir
- Lot 69 Waterside Cir
- Lot 49 Waterside Cir
- 2371 Waterside Cir
- 2326 Woodcreek Dr
- 2349 Waterside Cir
- 2298 Woodcreek Dr
- 2398 Waterside Cir
- 2431 Waterside Cir
- 7359 Park Shore
- 2401 Waterside Cir
- 7350 Park Shore
- 2266 Woodcreek Dr
