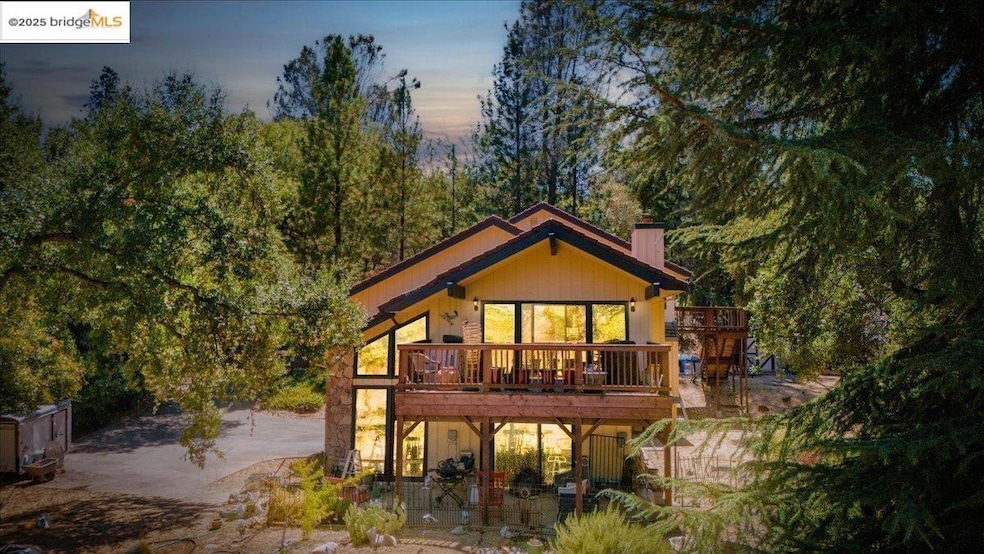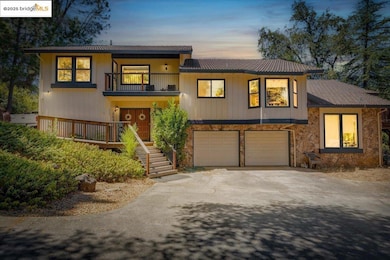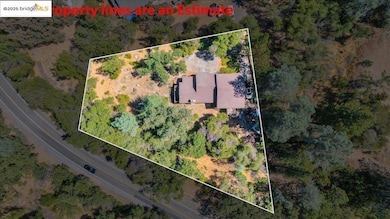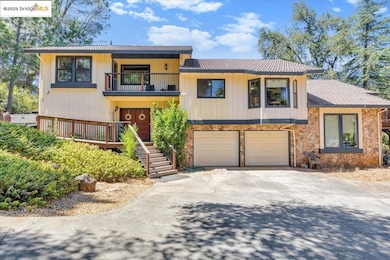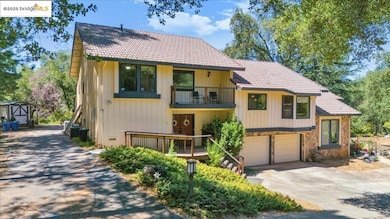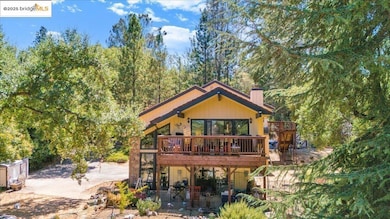23642 Porcina Way Columbia, CA 95310
Estimated payment $3,676/month
Highlights
- Wood Burning Stove
- Vaulted Ceiling
- Solid Surface Countertops
- Private Lot
- Traditional Architecture
- Multiple cooling system units
About This Home
Nestled on 1.06 acres, this spacious 2,968± sq ft multi-level home offers a perfect blend of comfort, functionality, and mountain living. Featuring 3 bedrooms + in law qtrs & 4 bathrooms, the home is designed with open & inviting spaces throughout. The main level boasts a great room with vaulted, beam-accented ceilings and an open-concept dream kitchen complete with a large center island, built-in cabinetry, and convenient pull-out drawers. Step outside to the deck overlooking the yard, perfect for relaxing or entertaining. The primary suite upstairs includes a private deck, a generous bathroom with its own washer/dryer, and a spa-like atmosphere. Another upstairs bedroom features a balcony and full bathroom, while the entry level provides a bedroom, full bathroom, and laundry room. The lower level studio in-law quarters offers privacy and versatility for extended family, guests, or rental potential. Additional highlights include RV parking with 30-amp hookup, a house generator hookup, and ample room to enjoy the outdoors. Fully fenced property. Conveniently located just minutes from Columbia State Park, Murphys wine country, and Lake Melones for fishing and boating. Adventure awaits with Dodge Ridge, Bear Valley ski resorts, and even Yosemite National Park all within reach
Home Details
Home Type
- Single Family
Est. Annual Taxes
- $5,893
Year Built
- Built in 1984
Lot Details
- 1.06 Acre Lot
- Private Lot
- Lot Sloped Down
- Back Yard
HOA Fees
- $17 Monthly HOA Fees
Parking
- 8 Car Garage
- Front Facing Garage
Home Design
- Traditional Architecture
- Tri-Level Property
- Tile Roof
- Wood Shingle Exterior
Interior Spaces
- Vaulted Ceiling
- Wood Burning Stove
- Free Standing Fireplace
- Laminate Flooring
Kitchen
- Breakfast Bar
- Solid Surface Countertops
Bedrooms and Bathrooms
- 3 Bedrooms
- 4 Full Bathrooms
Laundry
- Laundry Room
- Laundry on upper level
Utilities
- Multiple cooling system units
- Forced Air Heating and Cooling System
- Multiple Heating Units
Community Details
- Association Phone (209) 604-2609
Listing and Financial Details
- Assessor Parcel Number 032510002000
Map
Home Values in the Area
Average Home Value in this Area
Tax History
| Year | Tax Paid | Tax Assessment Tax Assessment Total Assessment is a certain percentage of the fair market value that is determined by local assessors to be the total taxable value of land and additions on the property. | Land | Improvement |
|---|---|---|---|---|
| 2025 | $5,893 | $563,223 | $109,363 | $453,860 |
| 2024 | $5,893 | $552,180 | $107,219 | $444,961 |
| 2023 | $5,769 | $541,354 | $105,117 | $436,237 |
| 2022 | $5,656 | $530,740 | $103,056 | $427,684 |
| 2021 | $5,551 | $520,335 | $101,036 | $419,299 |
| 2020 | $5,300 | $490,339 | $87,800 | $402,539 |
| 2019 | $5,199 | $480,726 | $86,079 | $394,647 |
| 2018 | $4,762 | $445,000 | $69,500 | $375,500 |
| 2017 | $4,743 | $435,000 | $78,000 | $357,000 |
| 2016 | $4,478 | $415,072 | $74,324 | $340,748 |
| 2015 | $4,275 | $395,307 | $70,785 | $324,522 |
| 2014 | $3,869 | $359,370 | $64,350 | $295,020 |
Property History
| Date | Event | Price | List to Sale | Price per Sq Ft | Prior Sale |
|---|---|---|---|---|---|
| 11/20/2025 11/20/25 | Price Changed | $599,900 | -4.0% | $202 / Sq Ft | |
| 10/28/2025 10/28/25 | Price Changed | $624,900 | -0.8% | $211 / Sq Ft | |
| 09/29/2025 09/29/25 | Price Changed | $629,900 | -3.1% | $212 / Sq Ft | |
| 08/29/2025 08/29/25 | Price Changed | $649,900 | -3.7% | $219 / Sq Ft | |
| 08/21/2025 08/21/25 | For Sale | $674,900 | +31.0% | $227 / Sq Ft | |
| 05/06/2020 05/06/20 | Sold | $515,000 | -6.4% | $168 / Sq Ft | View Prior Sale |
| 01/21/2020 01/21/20 | Pending | -- | -- | -- | |
| 06/15/2019 06/15/19 | For Sale | $550,000 | -- | $179 / Sq Ft |
Purchase History
| Date | Type | Sale Price | Title Company |
|---|---|---|---|
| Grant Deed | -- | Wfg National Title | |
| Grant Deed | -- | None Listed On Document | |
| Grant Deed | $515,000 | First American Title Company |
Mortgage History
| Date | Status | Loan Amount | Loan Type |
|---|---|---|---|
| Open | $100,000 | New Conventional | |
| Previous Owner | $360,500 | Commercial |
Source: bridgeMLS
MLS Number: 41108876
APN: 032-510-002-000
- 23732 Parrotts Ferry Rd Unit 47
- 23685 Marble Quarry Rd Unit 5
- 23685 Marble Quarry Rd
- 23415 Gold Springs Dr
- 23273 Isabella Ct
- 10956 Green St Unit 122
- 10956 Green St Unit 216
- 10956 Green St Unit 186
- 10956 Green St Unit 152
- 10956 Green St Unit 212
- 10956 Green St Unit 113
- 10956 Green St Unit 166
- 10956 Green St Unit 124
- PAR B2 N Airport Rd
- 23223 Italian Bar Rd Unit 32
- Prcl 3 Italian Bar Rd
