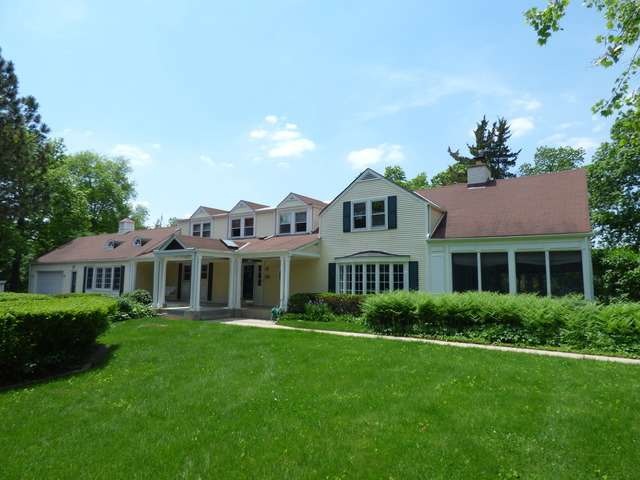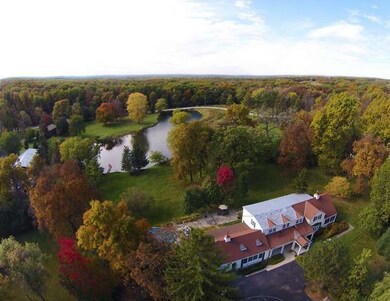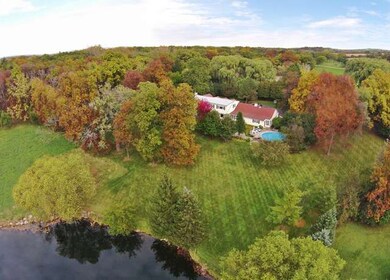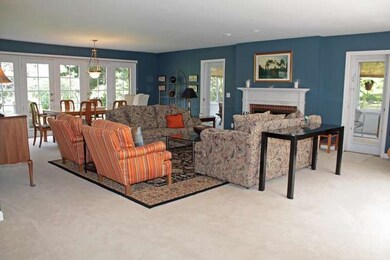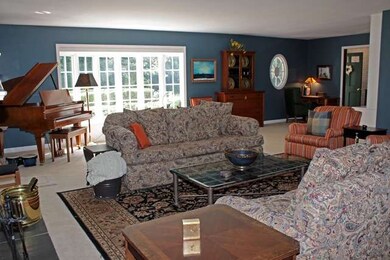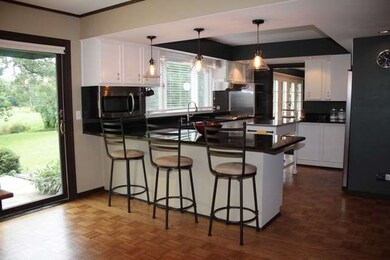
23642 W Milton Rd Wauconda, IL 60084
Southeast Wauconda NeighborhoodEstimated Value: $710,360 - $982,000
Highlights
- Horses Allowed On Property
- Above Ground Pool
- Deck
- Fremont Intermediate School Rated A-
- Colonial Architecture
- Wood Flooring
About This Home
As of September 2015Make Memories on This Meticulous New England Style Country Estate on 5 Picturesque Acres w/ Spectacular Pond & Wooded Views. Spacious Flrpln Features Open LR/DR & Charming Scrn Porch. Cook's Ktchn Boasts Elegant Granite, SS Applncs & Lg Open Eat Area for Family & Entertaining. Updated Baths! Enjoy Pool,Fish,Swim,Kayak,Horse Trails,Hike,Cross Cntry Ski. Close to Shopping,Dining,Train,Exprswys,Excellnt Schls!Home Warr!
Last Agent to Sell the Property
Kay Feldmar
Berkshire Hathaway HomeServices Chicago License #475122313 Listed on: 06/30/2015

Last Buyer's Agent
Stephen Johnson
Be Realty, LLC

Home Details
Home Type
- Single Family
Est. Annual Taxes
- $13,232
Year Built
- 1948
Lot Details
- East or West Exposure
- Dog Run
Parking
- Attached Garage
- Heated Garage
- Garage Transmitter
- Garage Door Opener
- Driveway
- Garage Is Owned
Home Design
- Colonial Architecture
- Block Foundation
- Asphalt Shingled Roof
- Vinyl Siding
Interior Spaces
- Skylights
- Wood Burning Fireplace
- Fireplace With Gas Starter
- Mud Room
- Breakfast Room
- Den
- Workroom
- Loft
- Bonus Room
- Screened Porch
- Wood Flooring
Kitchen
- Breakfast Bar
- Walk-In Pantry
- Double Oven
- Microwave
- Dishwasher
- Stainless Steel Appliances
- Kitchen Island
- Disposal
Bedrooms and Bathrooms
- Walk-In Closet
- Primary Bathroom is a Full Bathroom
- Bathroom on Main Level
- Dual Sinks
- No Tub in Bathroom
Laundry
- Laundry on main level
- Dryer
- Washer
Finished Basement
- Partial Basement
- Crawl Space
Outdoor Features
- Above Ground Pool
- Deck
- Patio
Horse Facilities and Amenities
- Horses Allowed On Property
Utilities
- Forced Air Heating and Cooling System
- Heating System Uses Gas
- Well
- Private or Community Septic Tank
Ownership History
Purchase Details
Purchase Details
Purchase Details
Purchase Details
Home Financials for this Owner
Home Financials are based on the most recent Mortgage that was taken out on this home.Purchase Details
Purchase Details
Home Financials for this Owner
Home Financials are based on the most recent Mortgage that was taken out on this home.Similar Homes in Wauconda, IL
Home Values in the Area
Average Home Value in this Area
Purchase History
| Date | Buyer | Sale Price | Title Company |
|---|---|---|---|
| Steven Michael Peldiak Trust | -- | None Listed On Document | |
| Peldiak Steven Michael | $100,000 | Ata Gmt Title Agency | |
| Mull John P | -- | Attorney | |
| Mull John Patrick | $603,000 | Fort Dearborn Title | |
| Corning Thomas C | $15,000 | Chicago Title Insurance Co | |
| Corning Thomas C | $263,333 | -- |
Mortgage History
| Date | Status | Borrower | Loan Amount |
|---|---|---|---|
| Previous Owner | Mull John Patrick | $417,000 | |
| Previous Owner | Mull John Patrick | $417,000 | |
| Previous Owner | Corning Thomas C | $300,000 | |
| Previous Owner | Corning Thomas C | $110,000 | |
| Previous Owner | Corning Thomas C | $41,289 | |
| Previous Owner | Corning Thomas C | $195,000 |
Property History
| Date | Event | Price | Change | Sq Ft Price |
|---|---|---|---|---|
| 09/25/2015 09/25/15 | Sold | $603,000 | 0.0% | $134 / Sq Ft |
| 08/17/2015 08/17/15 | Off Market | $603,000 | -- | -- |
| 08/16/2015 08/16/15 | Pending | -- | -- | -- |
| 06/30/2015 06/30/15 | For Sale | $600,000 | -- | $133 / Sq Ft |
Tax History Compared to Growth
Tax History
| Year | Tax Paid | Tax Assessment Tax Assessment Total Assessment is a certain percentage of the fair market value that is determined by local assessors to be the total taxable value of land and additions on the property. | Land | Improvement |
|---|---|---|---|---|
| 2024 | $13,232 | $184,575 | $58,997 | $125,578 |
| 2023 | $13,084 | $169,117 | $54,056 | $115,061 |
| 2022 | $13,084 | $165,748 | $57,531 | $108,217 |
| 2021 | $12,523 | $159,942 | $55,516 | $104,426 |
| 2020 | $12,582 | $155,540 | $53,988 | $101,552 |
Agents Affiliated with this Home
-

Seller's Agent in 2015
Kay Feldmar
Berkshire Hathaway HomeServices Chicago
(847) 224-5311
-
Maria Etling

Seller Co-Listing Agent in 2015
Maria Etling
Berkshire Hathaway HomeServices Chicago
(847) 962-7085
1 in this area
79 Total Sales
-

Buyer's Agent in 2015
Stephen Johnson
Be Realty, LLC
(773) 640-0670
Map
Source: Midwest Real Estate Data (MRED)
MLS Number: MRD08968577
APN: 10-32-300-031
- 24075 W Milton Rd
- 1 Stoney Ridge Ct
- 14 Glen Club Ct
- 6 Fox Hunt Trail
- 27213 N Fairfield Rd
- 28 Open Pkwy N
- 3 Prairie Landing Ct
- 9 Briar Creek Dr
- 26464 N Bittersweet Trail
- 63 Open Pkwy N
- 63 Open Pkwy N
- 63 Open Pkwy N
- 63 Open Pkwy N
- 63 Open Pkwy N
- 63 Open Pkwy N
- 63 Open Pkwy N
- 63 Open Pkwy N
- 31 Open Pkwy N
- 30 Open Pkwy N
- 29 Open Pkwy N
- 23642 W Milton Rd
- 23626 W Milton Rd
- 23594 W Milton Rd
- 26415 N Lawson Woods Trail
- 23629 W Milton Rd
- 23552 W Milton Rd
- 23708 W Milton Rd
- Lot 2 N Milton Rd
- 26445 N Lawson Woods Trail
- 26400 N Lawson Woods Trail
- 26450 N Lawson Woods Trail
- 23675 W Milton Rd
- 23737 W Milton Rd
- 23544 W Milton Rd
- 23651 W Milton Rd
- 26537 N Pond Shore Dr
- 23374 W Milton Rd
- 26541 N Pond Shore Dr
- 23557 W Milton Rd
- 23491 W Milton Rd
