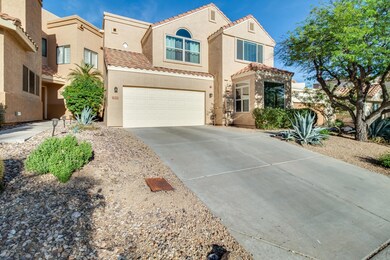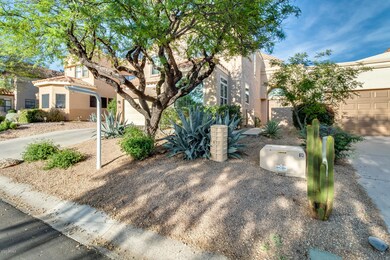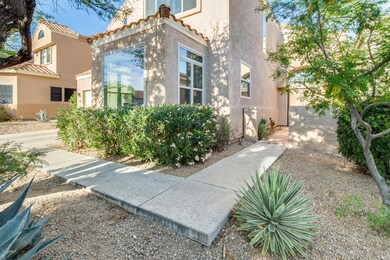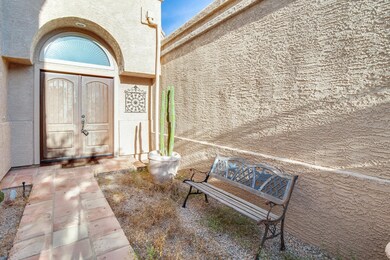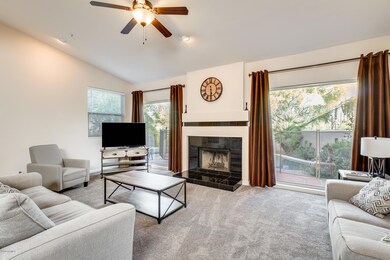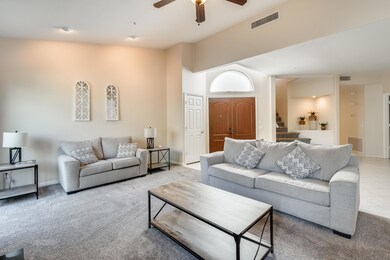
23645 N 75th Place Scottsdale, AZ 85255
Pinnacle Peak NeighborhoodEstimated Value: $680,000 - $717,000
Highlights
- Private Pool
- Gated Community
- Vaulted Ceiling
- Pinnacle Peak Elementary School Rated A
- Mountain View
- Granite Countertops
About This Home
As of May 2020Welcome home to this gorgeous and spacious Scottsdale home with mountain views! With 3 bedrooms, 2.5 bathrooms plus a den, you'll have all the space you need for the whole family! Walking into the home you will notice a bright floorplan with vaulted ceilings and beautiful neutral tile that enhances the home one step at a time! The formal living room and dining room will provide all the entertainment space you need for special occasions. Your den is an excellent space for an at-home office or guest bedroom! Your eat-in kitchen has beautiful oak cabinets, granite countertops, stylish backsplash, sleek black appliances, and an island that is perfect for preparing delicious meals. Your master bedroom is spacious and features an ensuite with a separate shower and soaking tub, dual sink vanity, a walk-in closet as well as a balcony with mountain views! Each of the bedrooms is vast in size and features plenty of closet space. The beautiful finishes enhance this home and the backyard oasis will be your personal retreat! The covered patio, sparkling pebble tec pool, and beautiful views will make relaxation easy! This stunning abode is conveniently located near freeways, top rated schools, Kierland shopping, dining and entertainment. Don't miss out on this incredible home, it will go fast!
Last Agent to Sell the Property
My Home Group Real Estate License #SA579470000 Listed on: 04/26/2020

Co-Listed By
Christina Kurtz
My Home Group Real Estate License #SA675797000
Townhouse Details
Home Type
- Townhome
Est. Annual Taxes
- $3,098
Year Built
- Built in 1995
Lot Details
- 3,669 Sq Ft Lot
- Desert faces the front and back of the property
- Wrought Iron Fence
- Block Wall Fence
- Front and Back Yard Sprinklers
- Sprinklers on Timer
HOA Fees
Parking
- 2 Car Direct Access Garage
- Garage Door Opener
Home Design
- Wood Frame Construction
- Tile Roof
- Stucco
Interior Spaces
- 2,159 Sq Ft Home
- 2-Story Property
- Vaulted Ceiling
- Ceiling Fan
- Double Pane Windows
- ENERGY STAR Qualified Windows with Low Emissivity
- Living Room with Fireplace
- Mountain Views
- Washer and Dryer Hookup
Kitchen
- Eat-In Kitchen
- Built-In Microwave
- Kitchen Island
- Granite Countertops
Flooring
- Carpet
- Tile
Bedrooms and Bathrooms
- 3 Bedrooms
- Primary Bathroom is a Full Bathroom
- 2.5 Bathrooms
- Dual Vanity Sinks in Primary Bathroom
- Bathtub With Separate Shower Stall
Pool
- Private Pool
- Fence Around Pool
Outdoor Features
- Balcony
- Patio
Schools
- Grayhawk Elementary School
- Mountain Trail Middle School
- Pinnacle High School
Utilities
- Refrigerated Cooling System
- Heating Available
- High Speed Internet
- Cable TV Available
Listing and Financial Details
- Tax Lot 44
- Assessor Parcel Number 212-05-045
Community Details
Overview
- Association fees include ground maintenance, street maintenance, front yard maint
- Los Portones Association, Phone Number (480) 948-5860
- Cornerstone Association, Phone Number (602) 433-0331
- Association Phone (602) 433-0331
- Los Portones Townhomes Lot 1 103 Tr A L Subdivision
Recreation
- Heated Community Pool
- Community Spa
- Bike Trail
Security
- Gated Community
Ownership History
Purchase Details
Home Financials for this Owner
Home Financials are based on the most recent Mortgage that was taken out on this home.Purchase Details
Home Financials for this Owner
Home Financials are based on the most recent Mortgage that was taken out on this home.Purchase Details
Home Financials for this Owner
Home Financials are based on the most recent Mortgage that was taken out on this home.Purchase Details
Home Financials for this Owner
Home Financials are based on the most recent Mortgage that was taken out on this home.Purchase Details
Home Financials for this Owner
Home Financials are based on the most recent Mortgage that was taken out on this home.Purchase Details
Home Financials for this Owner
Home Financials are based on the most recent Mortgage that was taken out on this home.Purchase Details
Home Financials for this Owner
Home Financials are based on the most recent Mortgage that was taken out on this home.Purchase Details
Home Financials for this Owner
Home Financials are based on the most recent Mortgage that was taken out on this home.Purchase Details
Home Financials for this Owner
Home Financials are based on the most recent Mortgage that was taken out on this home.Purchase Details
Home Financials for this Owner
Home Financials are based on the most recent Mortgage that was taken out on this home.Purchase Details
Home Financials for this Owner
Home Financials are based on the most recent Mortgage that was taken out on this home.Similar Homes in Scottsdale, AZ
Home Values in the Area
Average Home Value in this Area
Purchase History
| Date | Buyer | Sale Price | Title Company |
|---|---|---|---|
| Pike Collin | $447,000 | Lawyers Title Of Arizona Inc | |
| Stevenson Jason | -- | Arizona Premier Title Llc | |
| Stevenson Jason | $415,000 | Arizona Premier Title Llc | |
| French John M | $360,000 | Old Republic Title Agency | |
| The Smith Family Living Trust | -- | None Available | |
| Bowen Sarah | $212,646 | Fidelity Natl Title Ins Co | |
| Mccabe James W | -- | -- | |
| Mccabe Julie | $309,500 | Ticor Title Agency Of Az Inc | |
| Mccabe Julie A | -- | Ticor Title Agency Of Az Inc | |
| Woods Janet | $200,000 | Capital Title Agency Inc | |
| Wielkocz Leo B | $173,845 | Old Republic Title Agency |
Mortgage History
| Date | Status | Borrower | Loan Amount |
|---|---|---|---|
| Open | Pike Collin | $357,600 | |
| Previous Owner | Stevenson Jason | $1,871,000 | |
| Previous Owner | Stevenson Jason | $373,400 | |
| Previous Owner | Smith Sarah J | $174,000 | |
| Previous Owner | Bowen Sarah | $202,100 | |
| Previous Owner | Bowen Sarah | $202,000 | |
| Previous Owner | Mccabe James W | $425,000 | |
| Previous Owner | Mccabe James W | $396,000 | |
| Previous Owner | Mccabe Julie A | $61,900 | |
| Previous Owner | Mccabe Julie | $247,600 | |
| Previous Owner | Mccabe Julie A | $247,600 | |
| Previous Owner | Woods Janet | $160,000 | |
| Previous Owner | Wielkocz Leo B | $172,650 |
Property History
| Date | Event | Price | Change | Sq Ft Price |
|---|---|---|---|---|
| 05/29/2020 05/29/20 | Sold | $447,000 | +0.4% | $207 / Sq Ft |
| 04/25/2020 04/25/20 | For Sale | $445,000 | +7.2% | $206 / Sq Ft |
| 12/24/2018 12/24/18 | Sold | $415,000 | -2.4% | $192 / Sq Ft |
| 10/07/2018 10/07/18 | Price Changed | $425,000 | -1.2% | $197 / Sq Ft |
| 09/07/2018 09/07/18 | For Sale | $430,000 | +19.4% | $199 / Sq Ft |
| 03/03/2016 03/03/16 | Sold | $360,000 | -2.7% | $167 / Sq Ft |
| 01/31/2016 01/31/16 | Pending | -- | -- | -- |
| 01/29/2016 01/29/16 | For Sale | $369,900 | 0.0% | $171 / Sq Ft |
| 01/15/2014 01/15/14 | Rented | $2,100 | 0.0% | -- |
| 01/14/2014 01/14/14 | Under Contract | -- | -- | -- |
| 10/18/2013 10/18/13 | For Rent | $2,100 | -- | -- |
Tax History Compared to Growth
Tax History
| Year | Tax Paid | Tax Assessment Tax Assessment Total Assessment is a certain percentage of the fair market value that is determined by local assessors to be the total taxable value of land and additions on the property. | Land | Improvement |
|---|---|---|---|---|
| 2025 | $2,123 | $36,122 | -- | -- |
| 2024 | $2,612 | $34,402 | -- | -- |
| 2023 | $2,612 | $46,060 | $9,210 | $36,850 |
| 2022 | $2,574 | $37,010 | $7,400 | $29,610 |
| 2021 | $2,669 | $35,910 | $7,180 | $28,730 |
| 2020 | $2,586 | $31,910 | $6,380 | $25,530 |
| 2019 | $3,098 | $30,500 | $6,100 | $24,400 |
| 2018 | $3,014 | $28,920 | $5,780 | $23,140 |
| 2017 | $2,881 | $28,510 | $5,700 | $22,810 |
| 2016 | $2,850 | $27,760 | $5,550 | $22,210 |
| 2015 | $2,716 | $27,200 | $5,440 | $21,760 |
Agents Affiliated with this Home
-
George Laughton

Seller's Agent in 2020
George Laughton
My Home Group Real Estate
(623) 462-3017
3,104 Total Sales
-
C
Seller Co-Listing Agent in 2020
Christina Kurtz
My Home Group
-
Jaime Blikre

Buyer's Agent in 2020
Jaime Blikre
My Home Group Real Estate
(602) 300-4626
233 Total Sales
-
Andrew Bloom

Seller's Agent in 2018
Andrew Bloom
Keller Williams Realty Sonoran Living
(602) 989-1287
14 in this area
337 Total Sales
-
Colby McMahon

Seller Co-Listing Agent in 2018
Colby McMahon
Grayson Real Estate
(802) 999-1094
41 Total Sales
-
Michael Johnson

Buyer's Agent in 2018
Michael Johnson
HomeSmart
(480) 229-0123
12 in this area
101 Total Sales
Map
Source: Arizona Regional Multiple Listing Service (ARMLS)
MLS Number: 6070664
APN: 212-05-045
- 23575 N 75th Place
- 23448 N 76th Place
- 23461 N 76th Place
- 7652 E Camino Del Monte
- 7390 E Hanover Way
- 7347 E Vista Bonita Dr
- 7330 E Vista Bonita Dr
- 7324 E Vista Bonita Dr
- 7338 E Casitas Del Rio Dr
- 7629 E Pinnacle Peak Rd Unit 106
- 7517 E Mariposa Grande Dr
- 7343 E Casitas Del Rio Dr
- 23843 N 73rd St
- 7829 E Softwind Dr
- 7418 E Black Rock Rd
- 23065 N 75th St
- 7307 E Black Rock Rd
- 7472 E Paraiso Dr
- 7464 E Paraiso Dr
- 7297 E Black Rock Rd
- 23645 N 75th Place
- 23655 N 75th Place
- 23625 N 75th Place
- 23665 N 75th Place
- 23595 N 75th Place
- 23640 N 75th Place
- 23685 N 75th Place
- 7545 E Camino Real
- 23660 N 75th Place
- 23620 N 75th Place
- 23680 N 75th Place
- 23585 N 75th Place
- 23580 N 75th Place
- 23705 N 75th Place
- 7539 E Camino Real
- 23700 N 75th Place
- 7533 E Camino Real
- 23540 N 75th Place
- 23725 N 75th Place
- 7540 E Camino Real

