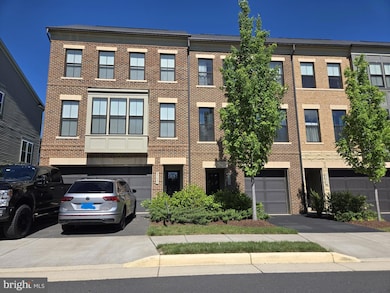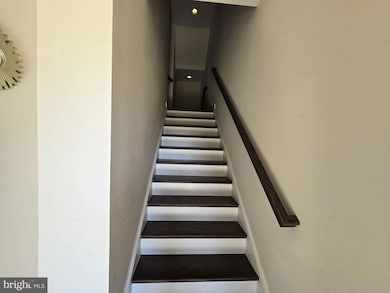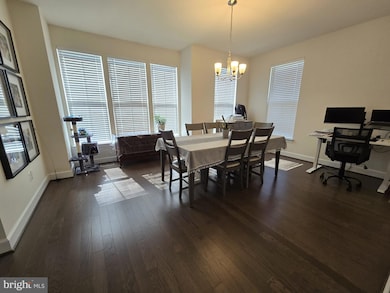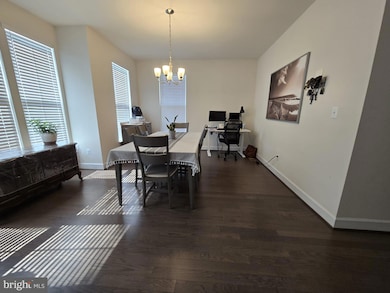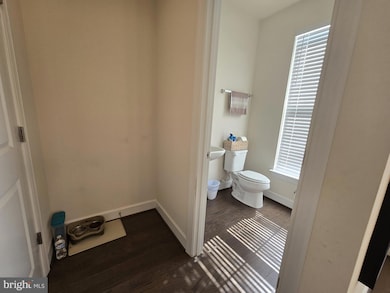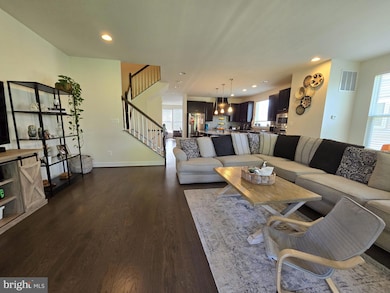23647 Turtle Point Terrace Ashburn, VA 20148
Highlights
- Clubhouse
- No HOA
- Jogging Path
- Creighton's Corner Elementary School Rated A
- Community Pool
- 1-minute walk to Evermont Trace Park
About This Home
END UNIT TOWN HOME IN BRAMBLETON FOR RENT. Spacious open floor plan, Gourmet Kitchen with Extended Island, Back Splash, Main Level Hardwood & Stainless-Steel Appliances. Fenced Lot with Deck in the back. This home is approximately 2800 Sq. Ft. 4 Bedrooms and 3.5 Baths. Attached 2-Car Garage. Enjoy all that Brambleton has to offer, the brand new library, movie theater, shops, restaurants, Harris Teeter grocery store and much more! Brambleton is conveniently located just miles from the Silver Line Metro at Loudoun Station and many preferred commuter routes such as Route 50, Route 28 and the Dulles Green way.
HIGH SPEED FiOS INTERNET & BASIC CABLE are INCLUDED in the RENT. Unit available to rent from 7/7/2025.
Townhouse Details
Home Type
- Townhome
Est. Annual Taxes
- $6,338
Year Built
- Built in 2017
Parking
- 2 Car Attached Garage
- Front Facing Garage
Home Design
- Slab Foundation
- Masonry
Interior Spaces
- 2,768 Sq Ft Home
- Property has 3 Levels
- Family Room
- Dining Room
- Laundry Room
Bedrooms and Bathrooms
- En-Suite Primary Bedroom
Schools
- Creighton's Corner Elementary School
- Stone Hill Middle School
- Rock Ridge High School
Utilities
- Heat Pump System
- Natural Gas Water Heater
Additional Features
- Level Entry For Accessibility
- 3,049 Sq Ft Lot
Listing and Financial Details
- Residential Lease
- Security Deposit $4,000
- Requires 1 Month of Rent Paid Up Front
- Tenant pays for all utilities
- The owner pays for common area maintenance, cable TV, internet, trash collection, association fees
- Rent includes cable TV, internet, common area maintenance, trash removal
- No Smoking Allowed
- 12-Month Min and 36-Month Max Lease Term
- Available 7/7/25
- $50 Application Fee
- $100 Repair Deductible
- Assessor Parcel Number 202499323000
Community Details
Overview
- No Home Owners Association
- Evermont Trace Subdivision
Amenities
- Clubhouse
Recreation
- Community Playground
- Community Pool
- Jogging Path
Pet Policy
- Pets allowed on a case-by-case basis
- Pet Deposit $250
- $50 Monthly Pet Rent
Map
Source: Bright MLS
MLS Number: VALO2100870
APN: 202-49-9323
- 42350 Stonemont Cir
- 42271 Otter Creek Terrace
- 23554 Christina Ridge Square
- 23480 Epperson Square
- 42265 Hampton Woods Terrace
- 23393 Epperson Square
- 42523 Benfold Square
- 23718 Sailfish Square
- 42578 Dreamweaver Dr
- 23420 Somerset Crossing Place
- 24604 Arcola Mills Dr
- 23372 Minerva Dr
- 23256 April Mist Place
- 23294 Evening Primrose Square
- 42322 Rising Moon Place
- 42364 Winsbury Place W
- 23466 Twin Falls Terrace
- 23462 Twin Falls Terrace
- 42435 Ibex Dr
- 42743 Cumulus Terrace

