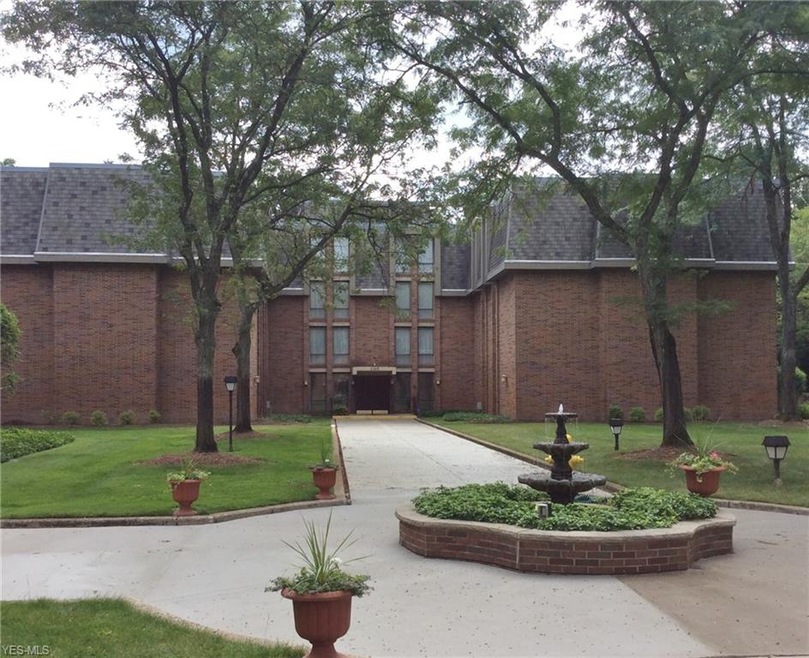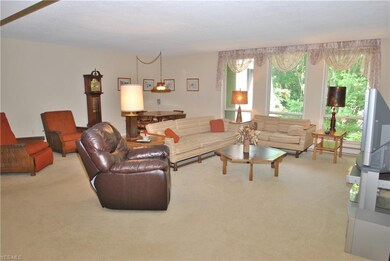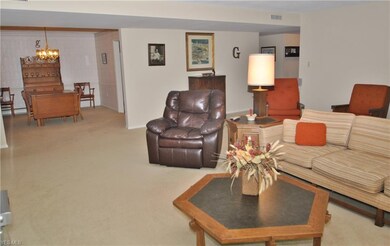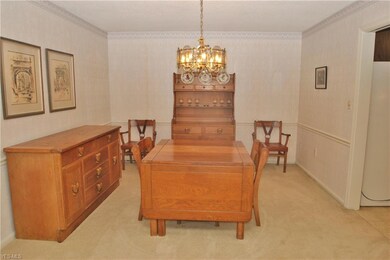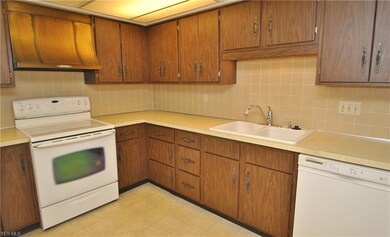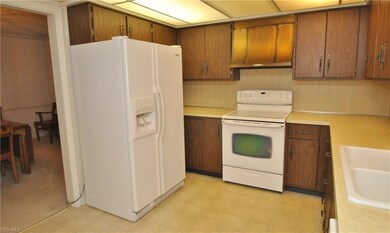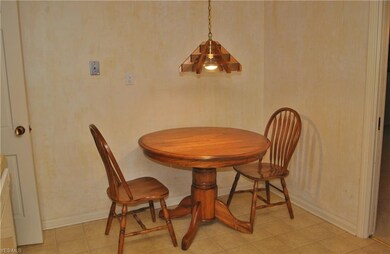
Camelot Condominium 2365 Covington Rd Unit 425 Akron, OH 44313
Fairlawn Heights NeighborhoodEstimated Value: $141,535 - $190,000
Highlights
- Senior Community
- 2 Car Attached Garage
- Heated Garage
- Community Pool
- Central Air
About This Home
As of December 2019Located in Fairlawn Heights Camelot Condos are a peaceful condominium complex of three attractive brick buildings and grounds. There is a large community/party room with fireplace, indoor salt water pool and access to a nice patio area. This unit is located in East building on 4th floor with views out to the East & North. The two indoor assigned parking spaces are close to elevators. The foyer has parquet flooring. Great rm is very spacious w/three large windows for lots of natural light. Formal dining room between kitchen & great room. Kitchen has small eating area & appliances are included. Laundry/utility room includes washer & dryer and is located in the condo. Two large bedrooms w/large closets. Two full baths - #1 with shower stall and #2 with soaking tub & separate ceramic tiled shower. Furnace new in 2012. Updated electric panel. Storage space on first floor. Fairlawn/Copley schools. Ideal location to grocery, dining, parks, interstate, etc. Vacant - move right in!
Property Details
Home Type
- Condominium
Est. Annual Taxes
- $1,478
Year Built
- Built in 1970
Lot Details
- 1,830
Home Design
- 1,846 Sq Ft Home
- Brick Exterior Construction
- Rubber Roof
Kitchen
- Range
- Dishwasher
Bedrooms and Bathrooms
- 2 Bedrooms
- 2 Full Bathrooms
Laundry
- Dryer
- Washer
Parking
- 2 Car Attached Garage
- Heated Garage
- Garage Door Opener
Utilities
- Central Air
- Heat Pump System
Listing and Financial Details
- Assessor Parcel Number 0902657
Community Details
Overview
- Senior Community
- $536 Annual Maintenance Fee
- Maintenance fee includes Association Insurance, Exterior Building, Garage/Parking, Landscaping, Property Management, Reserve Fund, Sewer, Snow Removal, Trash Removal, Water
- Camelot Condo Community
Recreation
- Community Pool
Pet Policy
- No Pets Allowed
Ownership History
Purchase Details
Home Financials for this Owner
Home Financials are based on the most recent Mortgage that was taken out on this home.Similar Homes in the area
Home Values in the Area
Average Home Value in this Area
Purchase History
| Date | Buyer | Sale Price | Title Company |
|---|---|---|---|
| Dugan Brenda A | $100,000 | America Land Title Llc |
Mortgage History
| Date | Status | Borrower | Loan Amount |
|---|---|---|---|
| Open | Dugan Brenda A | $81,780 | |
| Closed | Dugan Brenda A | $0 | |
| Closed | Dugan Brenda A | $78,000 |
Property History
| Date | Event | Price | Change | Sq Ft Price |
|---|---|---|---|---|
| 12/27/2019 12/27/19 | Sold | $100,000 | -9.0% | $54 / Sq Ft |
| 12/02/2019 12/02/19 | Pending | -- | -- | -- |
| 11/21/2019 11/21/19 | Price Changed | $109,900 | -8.3% | $60 / Sq Ft |
| 09/13/2019 09/13/19 | Price Changed | $119,900 | -7.7% | $65 / Sq Ft |
| 07/11/2019 07/11/19 | For Sale | $129,900 | -- | $70 / Sq Ft |
Tax History Compared to Growth
Tax History
| Year | Tax Paid | Tax Assessment Tax Assessment Total Assessment is a certain percentage of the fair market value that is determined by local assessors to be the total taxable value of land and additions on the property. | Land | Improvement |
|---|---|---|---|---|
| 2025 | $1,255 | $41,230 | $6,419 | $34,811 |
| 2024 | $1,255 | $41,230 | $6,419 | $34,811 |
| 2023 | $1,255 | $41,230 | $6,419 | $34,811 |
| 2022 | $1,793 | $34,906 | $4,683 | $30,223 |
| 2021 | $1,591 | $34,906 | $4,683 | $30,223 |
| 2020 | $1,656 | $34,900 | $4,680 | $30,220 |
| 2019 | $1,551 | $31,150 | $4,810 | $26,340 |
| 2018 | $1,063 | $31,150 | $4,810 | $26,340 |
| 2017 | $1,322 | $31,150 | $4,810 | $26,340 |
| 2016 | $1,322 | $34,860 | $5,370 | $29,490 |
| 2015 | $1,322 | $34,860 | $5,370 | $29,490 |
| 2014 | $1,317 | $34,860 | $5,370 | $29,490 |
| 2013 | $1,378 | $36,140 | $5,370 | $30,770 |
Agents Affiliated with this Home
-
Susan Waggoner

Seller's Agent in 2019
Susan Waggoner
Howard Hanna
(330) 283-6390
4 in this area
64 Total Sales
-
Gini Paige

Seller Co-Listing Agent in 2019
Gini Paige
Howard Hanna
(330) 801-9732
4 in this area
66 Total Sales
-
David Knutty

Buyer's Agent in 2019
David Knutty
Mosholder Realty Inc.
(330) 607-2233
93 Total Sales
About Camelot Condominium
Map
Source: MLS Now
MLS Number: 4113978
APN: 09-02657
- 2365 Covington Rd Unit 323
- 56 Southwood Rd
- 2319 Chatham Rd
- 2530 Holgate Rd
- 48 S Wheaton Rd
- 173 Hampshire Rd
- 2471 Brice Rd
- 2443 Ridgewood Rd
- 280 N Revere Rd
- 132 Sand Run Rd
- 2376 Burnham Rd
- 2784 Erie Dr
- 295 Pembroke Rd
- 176 Owosso Ave
- 2796 Erie Dr
- 260 Sand Run Rd
- 149 Sand Run Rd
- 151 Shiawassee Ave
- 37 Quaker Ridge Dr
- 2842 Riviera Dr
- 2365 Covington Rd Unit 226
- 2365 Covington Rd Unit 426
- 2365 Covington Rd
- 2365 Covington Rd
- 2365 Covington Rd
- 2365 Covington Rd Unit 422
- 2365 Covington Rd
- 2365 Covington Rd Unit 326
- 2365 Covington Rd Unit 325
- 2365 Covington Rd Unit 324
- 2365 Covington Rd Unit 322
- 2365 Covington Rd Unit 321
- 2365 Covington Rd
- 2365 Covington Rd
- 2365 Covington Rd
- 2365 Covington Rd Unit 223
- 2365 Covington Rd Unit 222
- 2365 Covington Rd Unit 221
- 2365 Covington Rd Unit 126
- 2365 Covington Rd Unit 125
