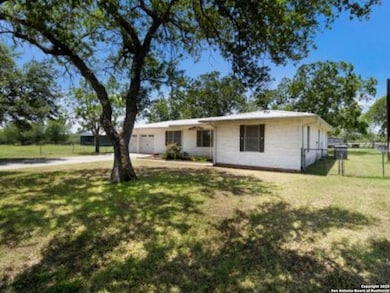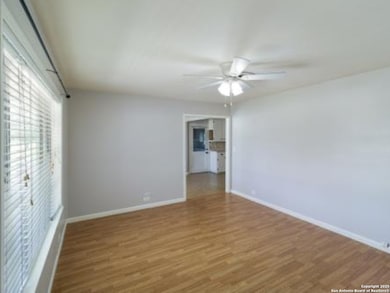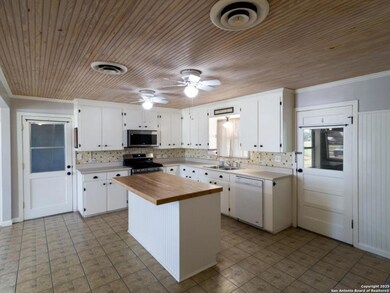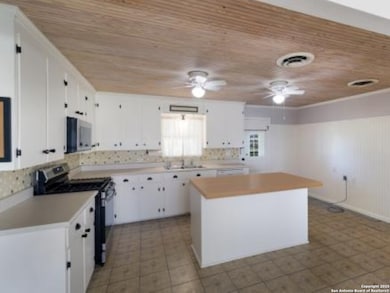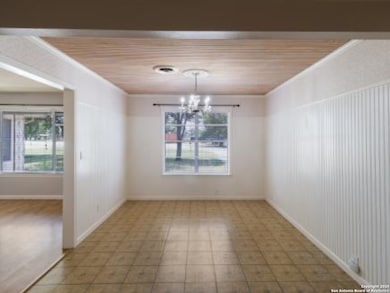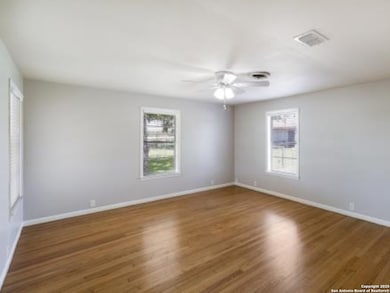2365 E Fm 1518 S Saint Hedwig, TX 78152
Saint Hedwig NeighborhoodHighlights
- Ceramic Tile Flooring
- Ceiling Fan
- 1-Story Property
- Central Heating and Cooling System
About This Home
Country atmosphere surrounds this adorable three bedrooms and two full bathrooms home. The home has hardwood floors, country kitchen with island, and double garage. A fenced backyard with mature trees on approximately .30 acre. Water and gas included in monthly rent.
Listing Agent
Jeanne Rizzo
The Realty Place Listed on: 07/18/2025
Home Details
Home Type
- Single Family
Est. Annual Taxes
- $4,194
Year Built
- Built in 1960
Lot Details
- 0.3 Acre Lot
Parking
- 2 Car Garage
Interior Spaces
- 1,630 Sq Ft Home
- 1-Story Property
- Ceiling Fan
- Window Treatments
- Fire and Smoke Detector
- Washer Hookup
Kitchen
- Stove
- Microwave
- Dishwasher
Flooring
- Ceramic Tile
- Vinyl
Bedrooms and Bathrooms
- 3 Bedrooms
- 2 Full Bathrooms
Schools
- E Central High School
Utilities
- Central Heating and Cooling System
- Septic System
Listing and Financial Details
- Rent includes gas, wt_sw
- Assessor Parcel Number 040200000780
Map
Source: San Antonio Board of REALTORS®
MLS Number: 1885210
APN: 04020-000-0780
- 3010 E Fm 1518 S
- 3010 Farm To Market Road 1518
- 13531 Adkins-St Hedwig Rd
- 000 Adkins-St Hedwig Rd
- TBD Pittman Rd
- Tbd Pittman Rd
- 3825 Pittman Rd
- 3285 Pittman Rd
- 3190 Pittman Rd
- 12885 La Vernia Rd
- 11301 Ford Rd
- 11245 Ford Rd
- 10886 Macaway Rd
- 10745 Rosemar Ln
- 0 Stuart Rd
- 605 & 630 N Graytown Rd
- 3105 Farm To Market Road 2538
- 11612 Loop 107
- TRACT D Abbott Ridge
- TRACT A Abbott Ridge
- 4541 Mt Olive Rd
- 4551 Mount Olive Rd Unit 8
- 12116 Loop 107
- 755 E Fm 1518 N
- 6060 Mount Olive Rd
- 3525 Fm 1346
- 11742 California Rose
- 11816 California Rose
- 5811 Noah Place
- 11559 Field Briar
- 11519 Field Briar
- 10550 Harlequin
- 1136 King Eider
- 9831 Texas 106 Loop Unit 12B
- 13605 Paxton Blvd
- 13508 Paxton Blvd
- 13534 Paxton Blvd
- 1213 Casa Luminar
- 3618 Jacobs Well
- 12939 Hancock Pool

