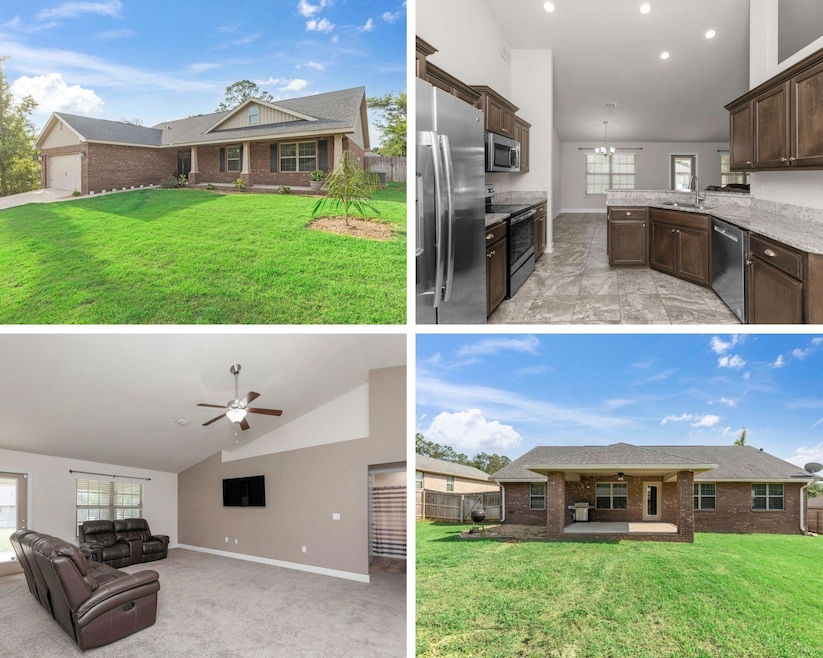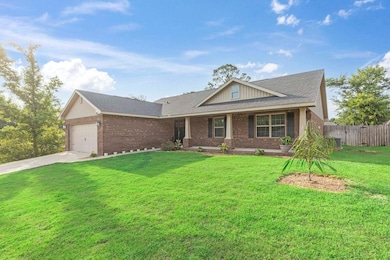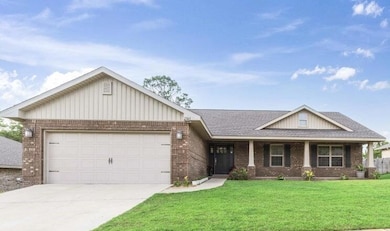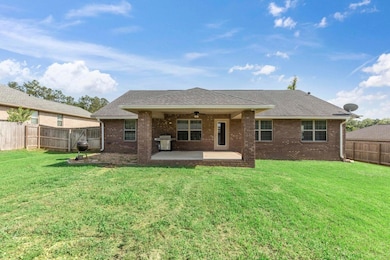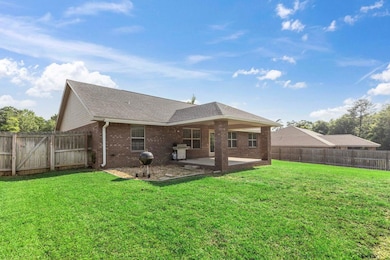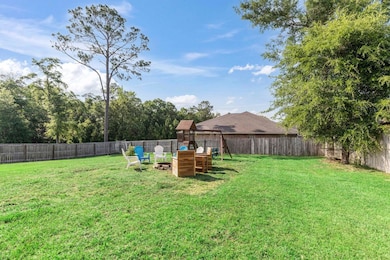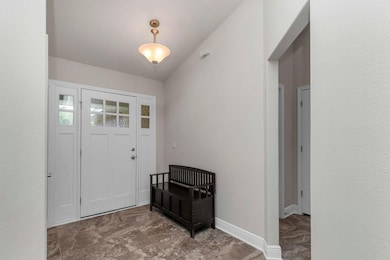2365 Genevieve Way Crestview, FL 32536
Estimated payment $1,918/month
Highlights
- Primary Bedroom Suite
- Cathedral Ceiling
- Plantation Shutters
- Craftsman Architecture
- Walk-In Pantry
- Porch
About This Home
Spacious and affordable All Brick Craftsman style 4-bedroom 2-bathroom home on 0.33-acre lot in the beautiful riverfront community of Nanterre! This quality all brick home has an open concept split floor plan that buyers have come to expect. As you approach the home, you are greeted by a long covered porch with craftsman columns. Upon entering the home, just off of the foyer, you will find the homes large living room with tall vaulted ceilings, plant shelf, ceiling fand, and plenty of windows allowing natural light to shine in. Just off the kitchen, is a spacious kitchen with granite counter tops, wood cabinetry, stainless steel appliances, corner pantry, and breakfast bar. Just off of the kitchen is a large dining area to enjoy those family meals. The master bedroom is complete with a tray ceiling, ceiling fan, and windows that face both the back and side yard. The master bathroom boasts double vanity, walk-in shower, separate garden tub, and walk-in closet. On the opposite side of the home, are the three additional bedrooms and second full bathroom. The indoor laundry room connects the homes 2 car fully finished garage and the kitchen. The large privacy fenced back yard is complete with an extensive covered porch that is perfect for entertaining. The spacious back yard has plenty of room for that future inground pool! This home offers many extras to include: plantation style blinds throughout the home, rain gutters, irrigation system, and an epoxy finished garage floor to name a few. Enjoy LOW COUNTY TAXES! Don't let your opportunity to make this beautiful home your very own. Schedule your showing today!
Home Details
Home Type
- Single Family
Est. Annual Taxes
- $2,844
Year Built
- Built in 2017
Lot Details
- 0.33 Acre Lot
- Lot Dimensions are 88x165
- Property fronts a county road
- Back Yard Fenced
- Interior Lot
- Sprinkler System
- Property is zoned County, Deed Restrictions, Resid Single Family
HOA Fees
- $33 Monthly HOA Fees
Parking
- 2 Car Attached Garage
- Automatic Garage Door Opener
Home Design
- Craftsman Architecture
- Exterior Columns
- Brick Exterior Construction
- Slab Foundation
- Dimensional Roof
- Ridge Vents on the Roof
- Vinyl Trim
Interior Spaces
- 1,959 Sq Ft Home
- 1-Story Property
- Cathedral Ceiling
- Ceiling Fan
- Recessed Lighting
- Double Pane Windows
- Plantation Shutters
- Insulated Doors
- Entrance Foyer
- Family Room
- Dining Area
- Pull Down Stairs to Attic
- Laundry Room
Kitchen
- Breakfast Bar
- Walk-In Pantry
- Self-Cleaning Oven
- Induction Cooktop
- Microwave
- Ice Maker
- Dishwasher
Flooring
- Wall to Wall Carpet
- Tile
Bedrooms and Bathrooms
- 4 Bedrooms
- Primary Bedroom Suite
- Split Bedroom Floorplan
- 2 Full Bathrooms
- Separate Shower in Primary Bathroom
- Soaking Tub
- Garden Bath
Home Security
- Home Security System
- Fire and Smoke Detector
Schools
- Bob Sikes Elementary School
- Davidson Middle School
- Crestview High School
Utilities
- Central Heating and Cooling System
- Electric Water Heater
- Septic Tank
Additional Features
- Energy-Efficient Doors
- Porch
Community Details
- Nanterre Subdivision
Listing and Financial Details
- Assessor Parcel Number 24-4N-24-1200-000A-0120
Map
Home Values in the Area
Average Home Value in this Area
Tax History
| Year | Tax Paid | Tax Assessment Tax Assessment Total Assessment is a certain percentage of the fair market value that is determined by local assessors to be the total taxable value of land and additions on the property. | Land | Improvement |
|---|---|---|---|---|
| 2025 | $2,520 | $251,728 | $26,411 | $225,317 |
| 2024 | $2,863 | $286,149 | $24,010 | $262,139 |
| 2023 | $2,863 | $286,075 | $22,439 | $263,636 |
| 2022 | $2,521 | $268,332 | $20,971 | $247,361 |
| 2021 | $2,133 | $201,052 | $19,961 | $181,091 |
| 2020 | $1,444 | $167,144 | $0 | $0 |
| 2019 | $1,430 | $163,386 | $0 | $0 |
| 2018 | $1,419 | $160,340 | $0 | $0 |
| 2017 | $175 | $15,037 | $0 | $0 |
| 2016 | $174 | $15,037 | $0 | $0 |
| 2015 | $174 | $14,599 | $0 | $0 |
| 2014 | $185 | $15,367 | $0 | $0 |
Property History
| Date | Event | Price | List to Sale | Price per Sq Ft | Prior Sale |
|---|---|---|---|---|---|
| 09/10/2025 09/10/25 | Price Changed | $319,900 | -3.0% | $163 / Sq Ft | |
| 07/08/2025 07/08/25 | For Sale | $329,900 | +26.9% | $168 / Sq Ft | |
| 12/14/2020 12/14/20 | Sold | $260,000 | -8.8% | $133 / Sq Ft | View Prior Sale |
| 11/14/2020 11/14/20 | Pending | -- | -- | -- | |
| 10/23/2020 10/23/20 | For Sale | $285,000 | -- | $145 / Sq Ft |
Purchase History
| Date | Type | Sale Price | Title Company |
|---|---|---|---|
| Quit Claim Deed | -- | -- | |
| Warranty Deed | $260,000 | Homepartners Title Svcs Llc | |
| Special Warranty Deed | $221,400 | None Listed On Document | |
| Special Warranty Deed | $221,400 | Attorney |
Mortgage History
| Date | Status | Loan Amount | Loan Type |
|---|---|---|---|
| Previous Owner | $269,360 | New Conventional | |
| Previous Owner | $2,260,368 | VA | |
| Previous Owner | $2,260,368 | VA |
Source: Emerald Coast Association of REALTORS®
MLS Number: 980401
APN: 24-4N-24-1200-000A-0120
- 8 Lots Genevieve Way
- Lot 33 Genevieve Way
- 2342 Genevieve Way
- Lot 23 Genevieve Way
- 6220 River Loop Dr
- 6200 Nanterre Cove
- 2428 Genevieve Way
- Lot 5 River Loop Dr
- 2392 Agerton St
- 2377 Lake Silver Rd
- 2508 Rutgers Rd
- 2504 Rutgers Rd
- 2502 Rutgers Rd
- 2506 Rutgers Rd
- 2510 Rutgers Rd
- 2512 Rutgers Rd
- 2457 Lakeview Dr S
- 2411 Dakota Way
- 2413 Dakota Way
- 2488 Lakeview Dr S
- 2496 Lakeview Dr S
- 6381 Havenmist Ln
- 6100 Saddle Horse Ln
- 6089 Dogwood Dr W
- 2703 Louis Cir
- 113 Ridgeway Cir
- 6260 Old Bethel Rd
- 228 Baycliff Dr
- 427 Triton St
- 323 Callie Dr
- 145 NE Fourth Ave
- 5226 Moore Loop
- 5438 Lee Farm Blvd
- 758 9th Ave
- 3161 Haskell Langley Rd
- 720 Arbor Lake Dr
- 505 Arbor Lake Dr
- 800 Spring Creek Blvd
- 1202 Sunshine Dr
- 122 Hillwood Dr
Ask me questions while you tour the home.
