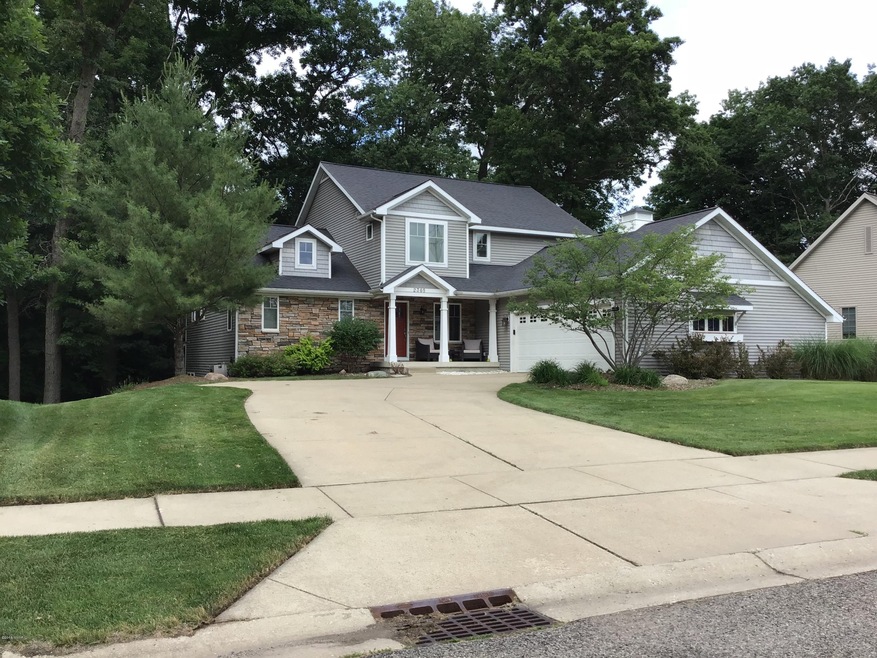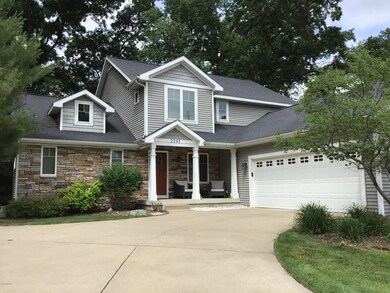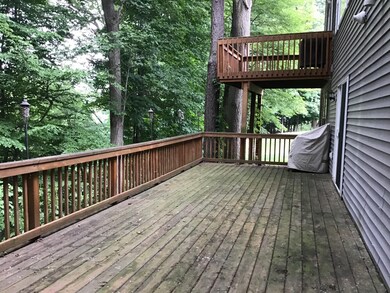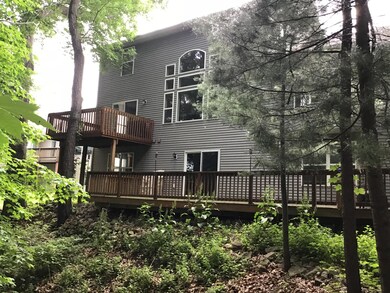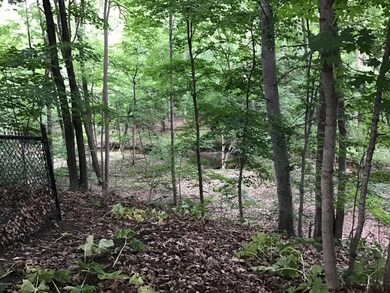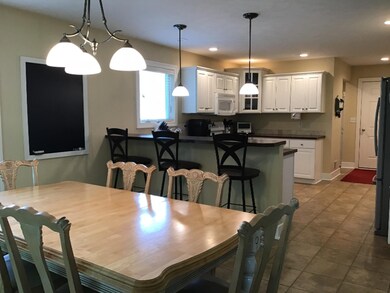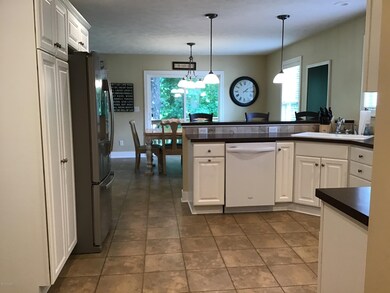
2365 Longmeadow St NW Unit 3 Grand Rapids, MI 49504
Alpine Center NeighborhoodEstimated Value: $567,000 - $660,000
Highlights
- Deck
- Traditional Architecture
- 2 Car Attached Garage
- Recreation Room
- Whirlpool Bathtub
- Eat-In Kitchen
About This Home
As of October 20182 story move-in-ready home with finished walkout basement, featuring 5 bedrooms, 3 full bathrooms, 2 half bathrooms and 2 full kitchens with nature preserve behind it. 2 Big Screen TV's, 3 Refrigerators, sectional couch, and deck furniture included. This bright and welcoming home offers high ceilings in living room with all season views of private nature preserve backyard. Open concept kitchen features eat-in area and breakfast bar. Laundry is located on main floor connected to a darling mudroom. Large Master bedroom with walk-in closet and whirlpool tub on the main floor. Walking upstairs you will notice 3 extremely spacious bedrooms, along with a double vanity bathroom. Open concept layout on the lower level with beautiful walk out. Large kitchen with eat in area, all ready for entertaining! Another bedroom and bathroom is located downstairs for you to make into a guest room or office! Neighborhood has school busing for both Grand Rapids and Kenowa Hills.
Home Details
Home Type
- Single Family
Est. Annual Taxes
- $4,109
Year Built
- Built in 2004
Lot Details
- 0.34 Acre Lot
- Lot Dimensions are 85.28x165.48
- Lot Has A Rolling Slope
- Sprinkler System
HOA Fees
- $25 Monthly HOA Fees
Parking
- 2 Car Attached Garage
Home Design
- Traditional Architecture
- Brick or Stone Mason
- Vinyl Siding
- Stone
Interior Spaces
- 4,017 Sq Ft Home
- 2-Story Property
- Ceiling Fan
- Gas Log Fireplace
- Family Room with Fireplace
- Living Room
- Dining Area
- Recreation Room
Kitchen
- Eat-In Kitchen
- Oven
- Range
- Microwave
- Freezer
- Dishwasher
- Disposal
Bedrooms and Bathrooms
- 5 Bedrooms | 1 Main Level Bedroom
- Whirlpool Bathtub
Laundry
- Laundry on main level
- Dryer
- Washer
Basement
- Walk-Out Basement
- Basement Fills Entire Space Under The House
Outdoor Features
- Deck
- Patio
Utilities
- Humidifier
- Forced Air Heating and Cooling System
- Heating System Uses Natural Gas
- Natural Gas Water Heater
- Cable TV Available
Listing and Financial Details
- Home warranty included in the sale of the property
Ownership History
Purchase Details
Home Financials for this Owner
Home Financials are based on the most recent Mortgage that was taken out on this home.Purchase Details
Home Financials for this Owner
Home Financials are based on the most recent Mortgage that was taken out on this home.Purchase Details
Home Financials for this Owner
Home Financials are based on the most recent Mortgage that was taken out on this home.Purchase Details
Purchase Details
Home Financials for this Owner
Home Financials are based on the most recent Mortgage that was taken out on this home.Purchase Details
Similar Homes in Grand Rapids, MI
Home Values in the Area
Average Home Value in this Area
Purchase History
| Date | Buyer | Sale Price | Title Company |
|---|---|---|---|
| Jonaitis Charles H | $350,000 | None Available | |
| Troy M Cook & Jill E Cook Revocable Trus | -- | None Available | |
| The Troy M Cook & Jill E Cook Revocable | -- | Lighthouse Title Inc | |
| Cook Troy M | -- | Lighthouse Title Inc | |
| Troy Martin | -- | Metropolitan Title Company | |
| Cook Troy M | $255,000 | Metropolitan Title Company | |
| The Richmond Co Inc | $54,000 | Metropolitan Title Company |
Mortgage History
| Date | Status | Borrower | Loan Amount |
|---|---|---|---|
| Open | Jonaitis Charles H | $258,000 | |
| Closed | Jonaitis Charles H | $267,500 | |
| Closed | Jonaitis Charles H | $280,000 | |
| Previous Owner | Troy M Cook & Jill E Cook Revocable Trus | $210,000 | |
| Previous Owner | Cook Troy M | $189,349 | |
| Previous Owner | Cook Troy M | $204,000 | |
| Previous Owner | The Richmond Co Inc | $215,000 | |
| Closed | Cook Troy M | $51,000 |
Property History
| Date | Event | Price | Change | Sq Ft Price |
|---|---|---|---|---|
| 10/05/2018 10/05/18 | Sold | $350,000 | -12.2% | $87 / Sq Ft |
| 08/21/2018 08/21/18 | Pending | -- | -- | -- |
| 06/19/2018 06/19/18 | For Sale | $398,500 | -- | $99 / Sq Ft |
Tax History Compared to Growth
Tax History
| Year | Tax Paid | Tax Assessment Tax Assessment Total Assessment is a certain percentage of the fair market value that is determined by local assessors to be the total taxable value of land and additions on the property. | Land | Improvement |
|---|---|---|---|---|
| 2024 | $6,541 | $264,600 | $0 | $0 |
| 2023 | $6,637 | $213,900 | $0 | $0 |
| 2022 | $6,301 | $198,000 | $0 | $0 |
| 2021 | $6,160 | $192,100 | $0 | $0 |
| 2020 | $5,889 | $185,300 | $0 | $0 |
| 2019 | $6,168 | $175,300 | $0 | $0 |
| 2018 | $4,222 | $162,200 | $0 | $0 |
| 2017 | $4,110 | $160,100 | $0 | $0 |
| 2016 | $4,160 | $139,600 | $0 | $0 |
| 2015 | $3,869 | $139,600 | $0 | $0 |
| 2013 | -- | $116,900 | $0 | $0 |
Agents Affiliated with this Home
-
Justin Tibble

Seller's Agent in 2018
Justin Tibble
REOZOM REAL ESTATE SERV
(810) 987-1100
760 Total Sales
-
Jamie Rodriguez

Buyer's Agent in 2018
Jamie Rodriguez
Five Star Real Estate (Main)
(616) 516-1035
327 Total Sales
Map
Source: Southwestern Michigan Association of REALTORS®
MLS Number: 18028256
APN: 41-13-10-352-003
- 1817 Cherry Run Dr NW
- 2678 Richmond St NW
- 1663 Oakleigh Woods Dr NW
- 2152 Meadowdale Dr NW
- 2625 Rolling Ridge Ln NW
- 1724 Sandra St NW
- 1243 Northrup Ave NW
- 1344 Covell Ave NW
- 1859 Oakleigh Ave NW
- 1700 Bristol Ave NW
- 1278 Hillburn Ave NW Unit 14
- 1951 Leonard St NW
- 2446 Bristolwood Dr NW
- 1819 Willis Ave NW
- 1300 Lancaster Ave NW
- 1460 Benning Ave NW
- 1807 Leonard St NW
- 1393 Stanwood St NW
- 1116 Covell Ave NW
- 1290 Fay Ave NW
- 2365 Longmeadow St NW Unit 3
- 2381 Longmeadow St NW Unit 2
- 2351 Longmeadow St NW
- 2395 Longmeadow St NW
- 2372 Longmeadow St NW Unit 42
- 2333 Longmeadow St NW
- 2405 Longmeadow St NW
- 2317 Longmeadow St NW
- 1993 Oakridge Ct NW
- 2040 Foxboro Ct NW
- 2011 Oakleigh Rd NW
- 2046 Foxboro Ct NW
- 2413 Longmeadow St NW
- 2004 Walker Ave NW
- 1992 Oakridge Ct NW Unit 43
- 2301 Longmeadow St NW
- 2530 Keyton Ct NW
- 1981 Oakridge Ct NW
- 2414 Longmeadow St NW
- 2295 Longmeadow St NW Unit 8
