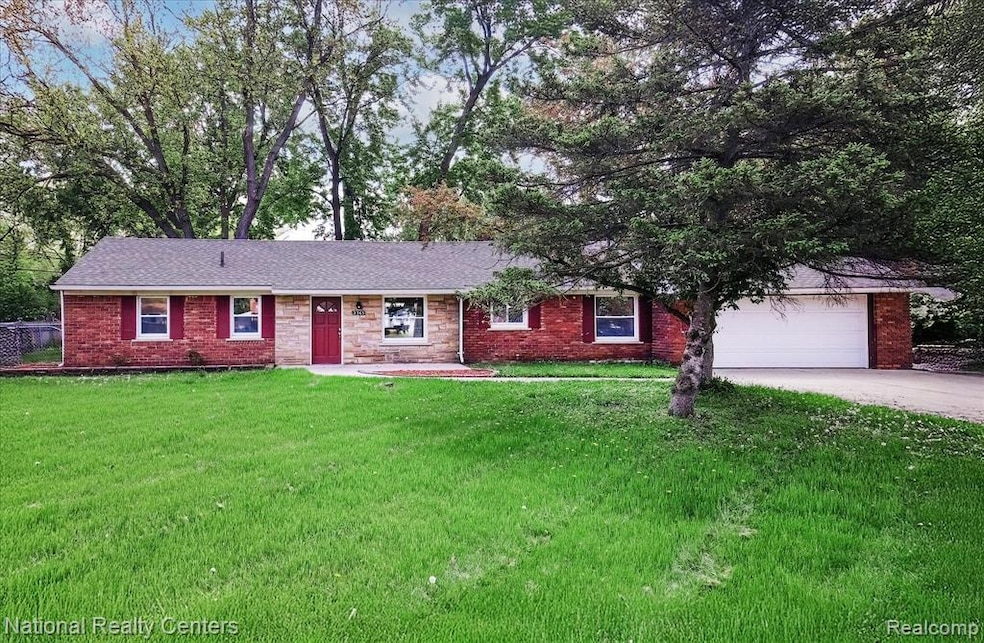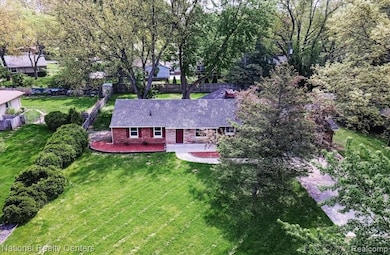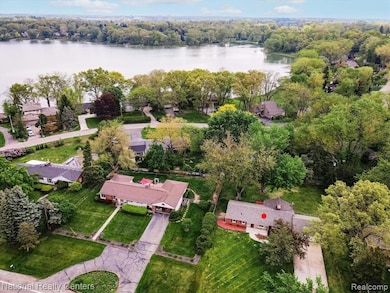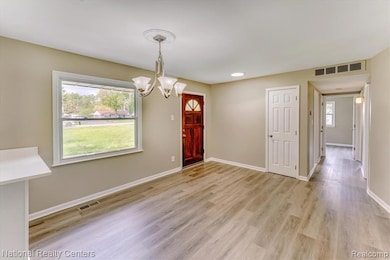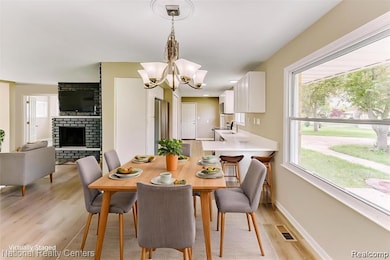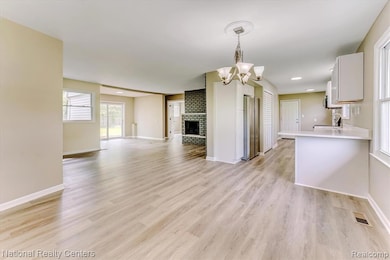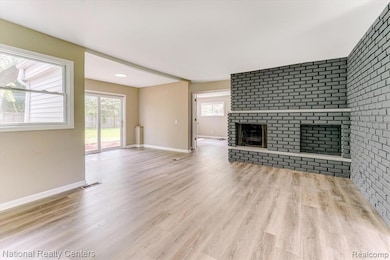2365 Middlebelt Rd West Bloomfield, MI 48324
4
Beds
2
Baths
1,628
Sq Ft
0.36
Acres
Highlights
- Ranch Style House
- No HOA
- Forced Air Heating System
- Ground Level Unit
- 2 Car Attached Garage
About This Home
Beautifully updated move-in ready Ranch with 4 Bedrooms, 4th bedroom would make a great office...2 full Baths. and a 2 Car Attached Garage...All new Appliances... Updates include Newer Furnace and Air Conditioning, Roof, and Electrical... Huge fenced Yard...Optional Private Beach access on Hammond Lake. Great location near West Bloomfield Trail.
Rental requirements: last two years of taxes, last 3 pay stubs, employment letter, pictures of driver license, current credit report from one of the three main bureaus.
Home Details
Home Type
- Single Family
Est. Annual Taxes
- $3,277
Year Built
- Built in 1954
Lot Details
- 0.36 Acre Lot
- Lot Dimensions are 115x135.37
Parking
- 2 Car Attached Garage
Home Design
- 1,628 Sq Ft Home
- Ranch Style House
- Brick Exterior Construction
- Slab Foundation
Bedrooms and Bathrooms
- 4 Bedrooms
- 2 Full Bathrooms
Location
- Ground Level Unit
Utilities
- Forced Air Heating System
- Heating System Uses Natural Gas
Listing and Financial Details
- Security Deposit $4,350
- 12 Month Lease Term
- Assessor Parcel Number 1801477003
Community Details
Overview
- No Home Owners Association
- Hammond Lake Estates West Bloomfield Subdivision
Pet Policy
- Call for details about the types of pets allowed
Map
Source: Realcomp
MLS Number: 20251055480
APN: 18-01-477-003
Nearby Homes
- 2230 Middlebelt Rd
- 2216 Middlebelt Rd
- 2665 Middlebelt Rd
- 2468 Walce Dr
- 2622 Pine Ridge Rd
- 2630 Depew Dr
- 2084 Woodrow Wilson Blvd Unit A6
- 2360 Pineview
- 1968 Maplewood Ave
- 1796 Briarcliff St
- 1947 Maplewood Ave
- 2372 Pine Lake Rd
- 2954 Long Ridge Ct
- 2918 Nagle Ct
- 1775 Woodland Ave
- 2411 Pine Lake Ave
- 1831 Long Pointe Dr
- 2952 Prynne St
- 2756 Turtle Bluff Dr
- 2825 Wall St
- 2547 Empire Dr
- 2126 Woodrow Wilson Blvd
- 2510 Woodrow Wilson Blvd
- 2363 Hester Ct
- 1991 Lakeward Ln
- 2433 Kleist Ct
- 3170 Orchard Lake Rd Unit 6
- 3170 Orchard Lake Rd Unit Vacant Lot
- 1684 Rustic Ln
- 1732 Sylvan Glen
- 1700 Hamilton Dr
- 3271 Christopher Ln
- 1944 Klingensmith Rd Unit 41B
- 1924 Klingensmith Rd
- 1653 Cass Lake Rd Unit D
- 2380 Klingensmith Rd
- 1574 Kessler Ave
- 49 Canal Dr Unit 300-049
- 1543 Cass Lake Rd Unit Vistas
- 21 Canal Dr Unit 300-021
