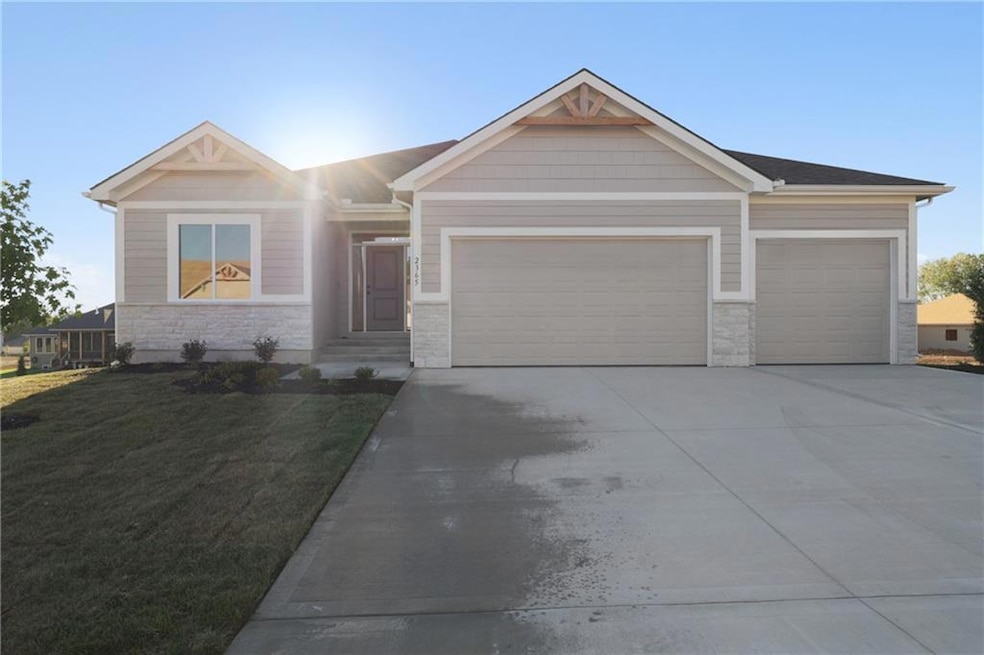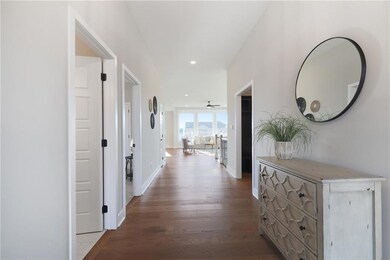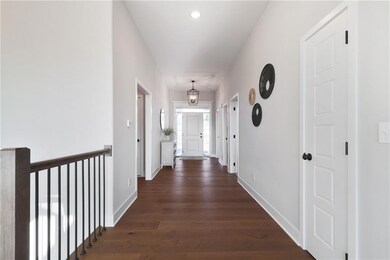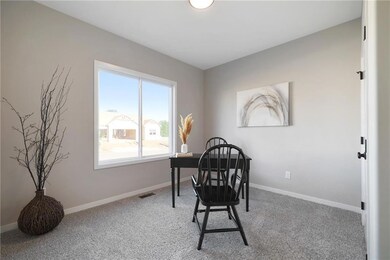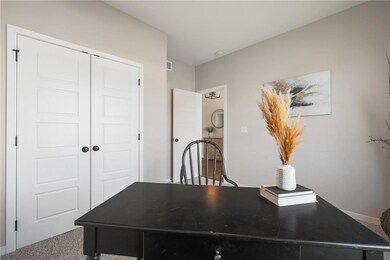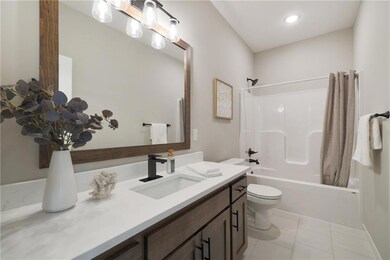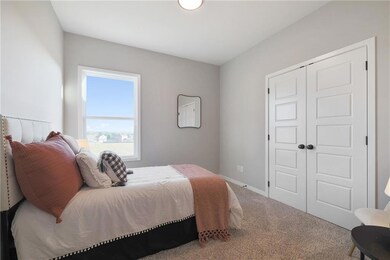
2365 NE Colonnade Ave Blue Springs, MO 64029
Highlights
- Custom Closet System
- Vaulted Ceiling
- Main Floor Primary Bedroom
- Contemporary Architecture
- Wood Flooring
- Great Room
About This Home
As of October 2024Beautiful Reverse plan from Dave Richards Homebuilding Inc. "The Carlson" features three bedrooms on the main level, yet this open concept floor plan still affords privacy for master suite, with 2nd & 3rd bedrooms on opposite side of home. On the lower level, you'll find a spacious 4th bedroom with private access to the third full bathroom, and a large family room as well! Mud room off garage leads into laundry room/pocket office--which conveniently connects to master closet! Large kitchen island offers great gathering place for entertaining. Four Pillars includes walking trail and easy highway access makes for quick commute to all the city has to offer-- shopping-- restaurants & retail!
Last Agent to Sell the Property
Keller Williams Platinum Prtnr Brokerage Phone: 816-308-6806 License #2005041423 Listed on: 04/25/2024

Co-Listed By
Keller Williams Platinum Prtnr Brokerage Phone: 816-308-6806 License #2006007171
Home Details
Home Type
- Single Family
Est. Annual Taxes
- $6,664
Year Built
- Built in 2024 | Under Construction
Lot Details
- 9,601 Sq Ft Lot
- Side Green Space
- Paved or Partially Paved Lot
HOA Fees
- $25 Monthly HOA Fees
Parking
- 3 Car Attached Garage
- Front Facing Garage
Home Design
- Contemporary Architecture
- Composition Roof
- Stone Trim
Interior Spaces
- Vaulted Ceiling
- Ceiling Fan
- Thermal Windows
- Entryway
- Family Room with Fireplace
- Great Room
- Family Room Downstairs
- Combination Kitchen and Dining Room
- Fire and Smoke Detector
Kitchen
- Built-In Electric Oven
- Dishwasher
- Stainless Steel Appliances
- Kitchen Island
- Wood Stained Kitchen Cabinets
- Disposal
Flooring
- Wood
- Carpet
- Ceramic Tile
Bedrooms and Bathrooms
- 4 Bedrooms
- Primary Bedroom on Main
- Custom Closet System
- Walk-In Closet
- 3 Full Bathrooms
- Double Vanity
- Shower Only
Laundry
- Laundry Room
- Laundry on main level
Finished Basement
- Walk-Out Basement
- Basement Fills Entire Space Under The House
- Bedroom in Basement
Eco-Friendly Details
- Energy-Efficient Appliances
- Energy-Efficient HVAC
- Energy-Efficient Lighting
Location
- City Lot
Schools
- Prairie Branch Elementary School
- Grain Valley High School
Utilities
- Forced Air Heating and Cooling System
- Heat Pump System
Listing and Financial Details
- $0 special tax assessment
Community Details
Overview
- Area Real Estate Association
- Four Pillars Subdivision, The Carlson Floorplan
Recreation
- Trails
Similar Homes in Blue Springs, MO
Home Values in the Area
Average Home Value in this Area
Property History
| Date | Event | Price | Change | Sq Ft Price |
|---|---|---|---|---|
| 10/18/2024 10/18/24 | Sold | -- | -- | -- |
| 09/28/2024 09/28/24 | Pending | -- | -- | -- |
| 04/25/2024 04/25/24 | For Sale | $469,900 | -- | $200 / Sq Ft |
Tax History Compared to Growth
Agents Affiliated with this Home
-
Sally Moore

Seller's Agent in 2024
Sally Moore
Keller Williams Platinum Prtnr
(816) 308-6806
83 in this area
419 Total Sales
-
Bill Reifeiss

Seller Co-Listing Agent in 2024
Bill Reifeiss
Keller Williams Platinum Prtnr
(816) 809-4545
60 in this area
165 Total Sales
-
Ellen Campbell

Buyer's Agent in 2024
Ellen Campbell
ReeceNichols - Lees Summit
(816) 668-6261
16 in this area
153 Total Sales
Map
Source: Heartland MLS
MLS Number: 2485263
- 2377 NE Colonnade Ave
- 2357 NE Colonnade Ave
- 2348 NE Colonnade Ave
- 2135 NE Sparta Dr
- 2349 NE Colonnade Ave
- 2368 NE Skopelos Ct
- 2352 NE Skopelos Ct
- 2344 NE Skopelos Ct
- 2343 NE Skopelos Ct
- 2361 NE Colonnade Ave
- 2347 NE Skopelos Ct
- 2304 NE Colonnade Ave
- 2373 NE Colonnade Ave
- 2301 NE Colonnade
- 2400 NE Porter Rd
- 2367 NE Skopelos Ct
- 1901 NE Wyndham Place
- 2104 NE Avanti Dr
- 2016 NE Summerfield Ct
- 2250 NE 24th St
