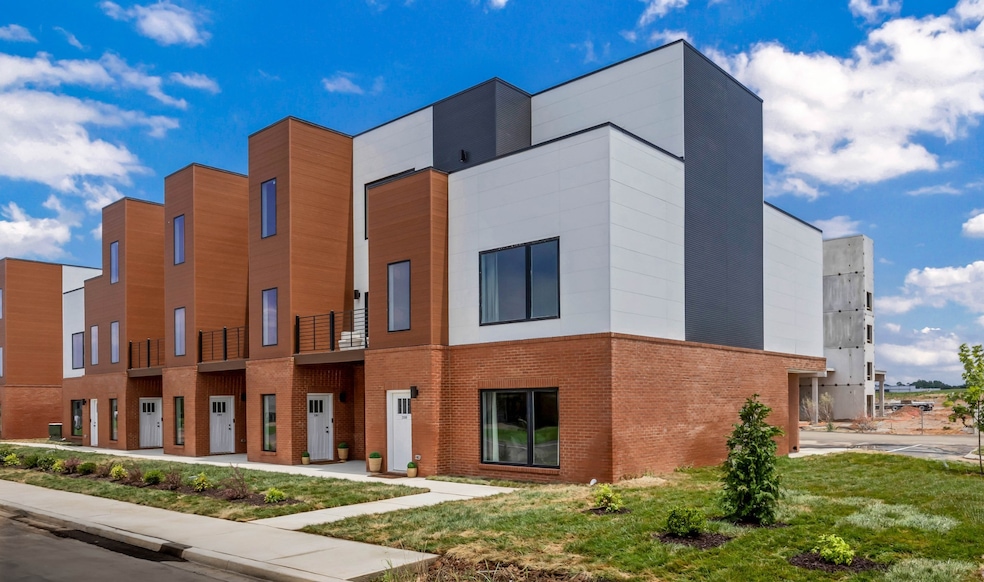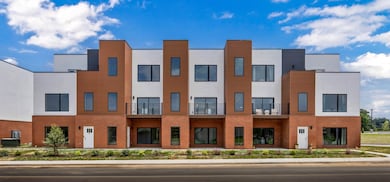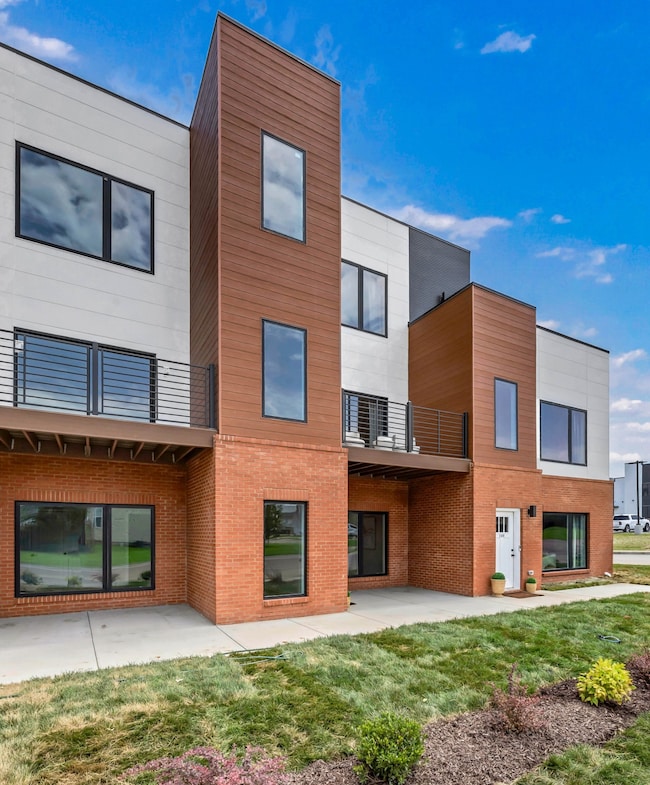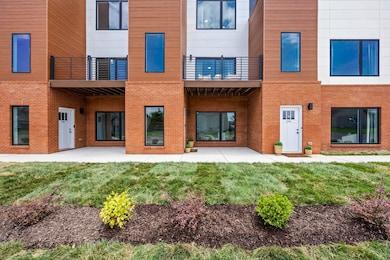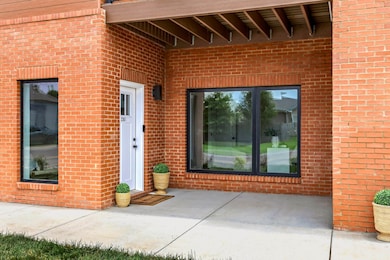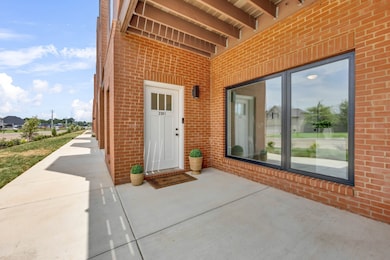2365 Pea Ridge Rd Clarksville, TN 37040
Estimated payment $2,455/month
Highlights
- Deck
- Separate Formal Living Room
- Double Oven
- Traditional Architecture
- Covered Patio or Porch
- 2 Car Attached Garage
About This Home
Welcome to this stunning 3-bedroom, 3.5-bathroom townhouse that combines modern design with ultimate convenience! Nestled in a prime location, this home offers the perfect balance of luxury and accessibility, situated just a short stroll away from vibrant shopping and dining options. Step inside to discover a spacious, open-concept living area with sleek finishes and abundant natural light. The gourmet kitchen boasts high-end appliances, quartz countertops, and an oversized island, making it an entertainer's dream. Each bedroom offers a private oasis, complete with ample closet. The primary suite features a spa-like bathroom with a double vanity, walk-in shower, and premium fixtures. Enjoy evenings on the patio, perfect for relaxing or hosting guests. Additional highlights include a dedicated laundry room, and a two-car garage. With its prime location and modern amenities, this townhouse offers the ideal setting for contemporary living.
Home Details
Home Type
- Single Family
Est. Annual Taxes
- $2,830
Year Built
- Built in 2025
HOA Fees
- $160 Monthly HOA Fees
Parking
- 2 Car Attached Garage
- Rear-Facing Garage
- Garage Door Opener
Home Design
- Traditional Architecture
- Brick Exterior Construction
- Built-Up Roof
Interior Spaces
- 2,054 Sq Ft Home
- Property has 3 Levels
- Ceiling Fan
- Separate Formal Living Room
- Utility Room
- Laundry Room
Kitchen
- Double Oven
- Cooktop
- Microwave
- Dishwasher
- Disposal
Flooring
- Carpet
- Laminate
- Tile
Bedrooms and Bathrooms
- 3 Bedrooms | 1 Main Level Bedroom
- Walk-In Closet
- Double Vanity
Home Security
- Home Security System
- Smart Lights or Controls
- Smart Locks
- Smart Thermostat
- Carbon Monoxide Detectors
- Fire and Smoke Detector
Eco-Friendly Details
- Air Purifier
Outdoor Features
- Deck
- Covered Patio or Porch
Schools
- Glenellen Elementary School
- Kenwood Middle School
- Kenwood High School
Utilities
- Air Filtration System
- Central Heating and Cooling System
Community Details
- $300 One-Time Secondary Association Fee
- Association fees include maintenance structure, trash
- Walker Farms Subdivision
Listing and Financial Details
- Property Available on 4/30/25
Map
Home Values in the Area
Average Home Value in this Area
Property History
| Date | Event | Price | List to Sale | Price per Sq Ft |
|---|---|---|---|---|
| 11/14/2025 11/14/25 | For Sale | $389,900 | 0.0% | $190 / Sq Ft |
| 11/14/2025 11/14/25 | Off Market | $389,900 | -- | -- |
| 11/12/2025 11/12/25 | For Rent | $2,500 | -- | -- |
Source: Realtracs
MLS Number: 3041871
- 2381 Pea Ridge Rd
- 2344 Pea Ridge Rd
- 2397 Pea Ridge Rd
- 2413 Pea Ridge Rd
- 2417 Pea Ridge Rd
- 2415 Pea Ridge Rd
- 2411 Pea Ridge Rd
- 2409 Pea Ridge Rd
- 2407 Pea Ridge Rd
- 2399 Pea Ridge Rd
- 2401 Pea Ridge Rd
- 2395 Pea Ridge Rd
- 2393 Pea Ridge Rd
- 2389 Pea Ridge Rd
- 2391 Pea Ridge Rd
- 2383 Pea Ridge Rd
- 2379 Pea Ridge Rd
- 2377 Pea Ridge Rd
- 2375 Pea Ridge Rd
- 2373 Pea Ridge Rd
- 2352 Pea Ridge Rd
- 2381 Pea Ridge Rd
- 2397 Pea Ridge Rd
- 2417 Pea Ridge Rd
- 2415 Pea Ridge Rd
- 2411 Pea Ridge Rd
- 2409 Pea Ridge Rd
- 2407 Pea Ridge Rd
- 2401 Pea Ridge Rd
- 2399 Pea Ridge Rd
- 2395 Pea Ridge Rd
- 2393 Pea Ridge Rd
- 2391 Pea Ridge Rd
- 2389 Pea Ridge Rd
- 2383 Pea Ridge Rd
- 2379 Pea Ridge Rd
- 2377 Pea Ridge Rd
- 2375 Pea Ridge Rd
- 2373 Pea Ridge Rd
- 2363 Pea Ridge Rd
