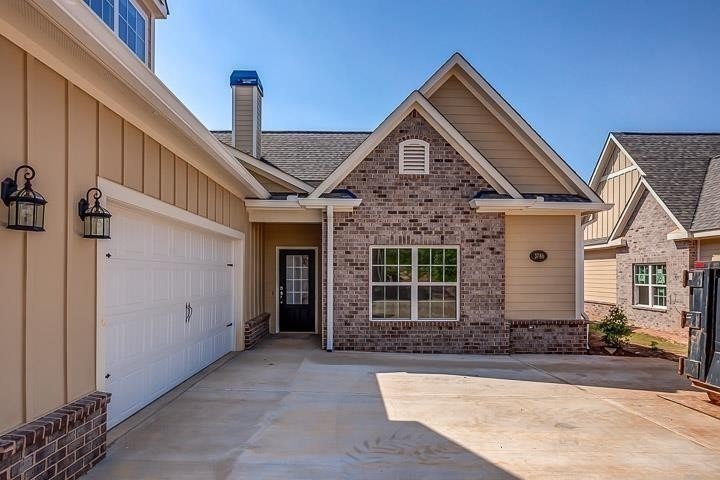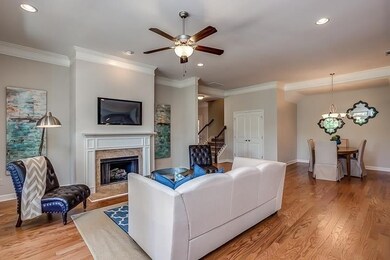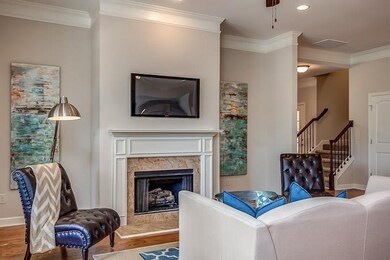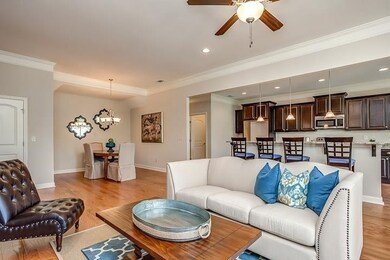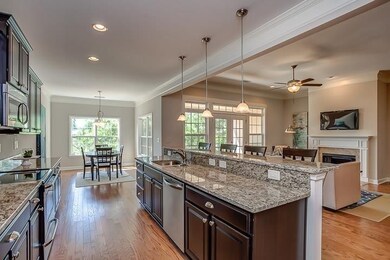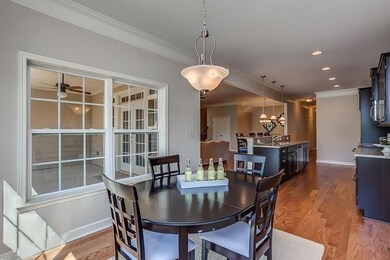
2365 Stonecenter Ln Murfreesboro, TN 37128
Highlights
- Fitness Center
- Clubhouse
- Community Pool
- Barfield Elementary School Rated A-
- Wood Flooring
- Cottage
About This Home
As of March 2022Pend at list~Magnolia plan with finished bonus room.5" w plank hardwood throughout, granite kitchen counters, custom cabinets, stainless appliance package, large covered porch , and great owner's suite. Added: Under cabinet lighting, soft close doors and drawers, Tile backsplash, Painted Kitchen cabinets, and 1/2 bath.
Last Agent to Sell the Property
Reliant Realty ERA Powered License # 280425 Listed on: 10/09/2020

Townhouse Details
Home Type
- Townhome
Est. Annual Taxes
- $2,800
Year Built
- Built in 2021
HOA Fees
- $265 Monthly HOA Fees
Parking
- 2 Car Garage
- Garage Door Opener
- Shared Driveway
Home Design
- Cottage
- Slab Foundation
- Shingle Roof
- Stone Siding
Interior Spaces
- 2,985 Sq Ft Home
- Property has 2 Levels
- Ceiling Fan
- Self Contained Fireplace Unit Or Insert
- <<energyStarQualifiedWindowsToken>>
- Living Room with Fireplace
- Interior Storage Closet
Kitchen
- <<microwave>>
- Dishwasher
- ENERGY STAR Qualified Appliances
- Disposal
Flooring
- Wood
- Tile
Bedrooms and Bathrooms
- 3 Main Level Bedrooms
- Walk-In Closet
Home Security
Accessible Home Design
- Accessible Hallway
- Accessible Doors
- Accessible Entrance
Schools
- Rockvale Elementary School
- Rockvale Middle School
- Rockvale High School
Utilities
- Cooling Available
- Heat Pump System
- Underground Utilities
- ENERGY STAR Qualified Water Heater
Additional Features
- Smart Irrigation
- Covered patio or porch
Listing and Financial Details
- Tax Lot 65A
- Assessor Parcel Number 114 01709 R0131543
Community Details
Overview
- $470 One-Time Secondary Association Fee
- Association fees include exterior maintenance, ground maintenance, recreation facilities, water
- Stonebridge Subdivision
Recreation
- Fitness Center
- Community Pool
- Trails
Additional Features
- Clubhouse
- Fire and Smoke Detector
Similar Homes in Murfreesboro, TN
Home Values in the Area
Average Home Value in this Area
Mortgage History
| Date | Status | Loan Amount | Loan Type |
|---|---|---|---|
| Closed | $100,000 | Construction |
Property History
| Date | Event | Price | Change | Sq Ft Price |
|---|---|---|---|---|
| 07/12/2025 07/12/25 | Price Changed | $549,900 | -0.9% | $184 / Sq Ft |
| 06/26/2025 06/26/25 | Price Changed | $555,000 | -3.5% | $186 / Sq Ft |
| 05/23/2025 05/23/25 | For Sale | $574,900 | +41.1% | $193 / Sq Ft |
| 03/28/2022 03/28/22 | Sold | $407,474 | +0.1% | $137 / Sq Ft |
| 10/01/2021 10/01/21 | Pending | -- | -- | -- |
| 10/09/2020 10/09/20 | For Sale | $407,249 | -- | $136 / Sq Ft |
Tax History Compared to Growth
Tax History
| Year | Tax Paid | Tax Assessment Tax Assessment Total Assessment is a certain percentage of the fair market value that is determined by local assessors to be the total taxable value of land and additions on the property. | Land | Improvement |
|---|---|---|---|---|
| 2025 | $3,065 | $108,350 | $0 | $108,350 |
| 2024 | $3,065 | $108,350 | $0 | $108,350 |
| 2023 | $2,033 | $108,350 | $0 | $108,350 |
| 2022 | $1,401 | $0 | $0 | $0 |
Agents Affiliated with this Home
-
Wendy Mills

Seller's Agent in 2025
Wendy Mills
Onward Real Estate
(615) 945-3846
46 in this area
56 Total Sales
-
Dave Patton

Seller's Agent in 2022
Dave Patton
Reliant Realty ERA Powered
(615) 202-0185
123 in this area
134 Total Sales
-
Kelly Gafford

Seller Co-Listing Agent in 2022
Kelly Gafford
Reliant Realty ERA Powered
(615) 828-1645
125 in this area
146 Total Sales
Map
Source: Realtracs
MLS Number: 2296489
APN: 114-017.09-C-029
- 2337 Stonecenter Ln
- 2462 Bridgeway St
- 2333 Bridgeway St
- 2338 Thad Ct
- 2211 Bridgeway St
- 2403 Cason Ln
- 2216 Hospitality Ln
- 2219 Hospitality Ln
- 2737 Beaulah Dr
- 1421 Proprietors Place
- 1417 Proprietors Place
- 2138 Cason Ln
- 2136 Cason Ln
- 2147 Cason Ln
- 2145 Cason Ln
- 2192 Welltown Ln
- 2621 Colleen Dr
- 2466 Cason Ln
- 3008 Dorris Ct
- 2633 Colleen Dr
