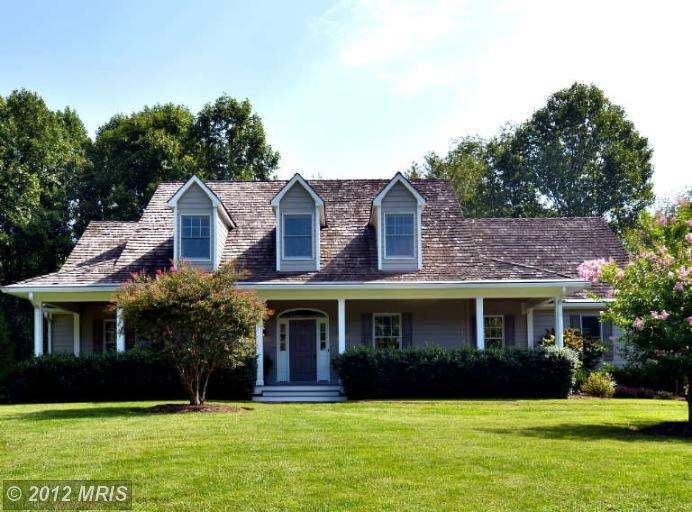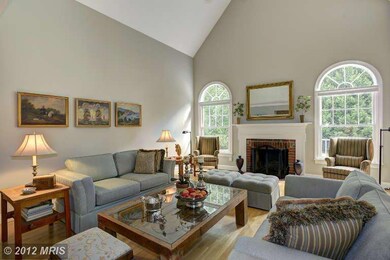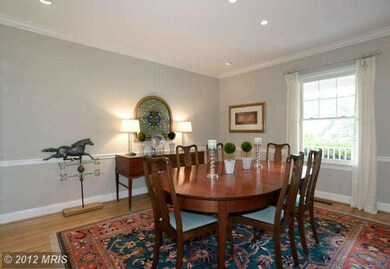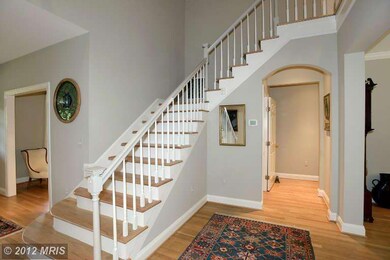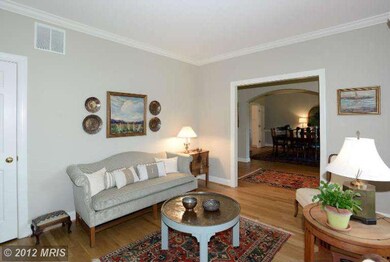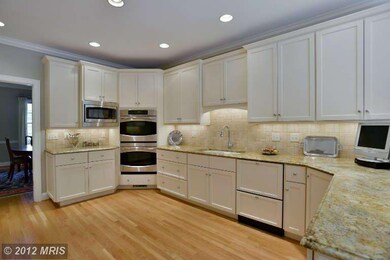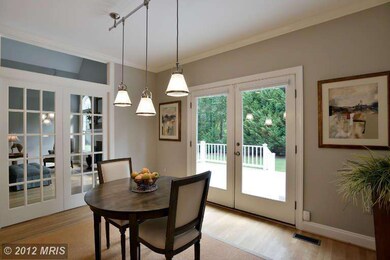
23650 Grasty Place Middleburg, VA 20117
Estimated Value: $1,411,000 - $1,814,000
Highlights
- Eat-In Gourmet Kitchen
- View of Trees or Woods
- Cape Cod Architecture
- Blue Ridge Middle School Rated A-
- Open Floorplan
- Cathedral Ceiling
About This Home
As of August 2013Charming Four bedroom, Four and a half bath Cape Cod on three acres just east of the village of Middleburg in Melmore. Totally renovated by present owners, fabulous top of the line gourmet kitchen. Master bedroom suite on first floor incredible bath and walk-in closet. House is in great shape and is absolutely move-in condit.ion
Last Agent to Sell the Property
Thomas Glascock
Washington Fine Properties, LLC Listed on: 12/03/2012

Co-Listed By
Page Glascock
Washington Fine Properties, LLC
Last Buyer's Agent
Chris Antonelli
Redfin Corporation License #0225091324

Home Details
Home Type
- Single Family
Est. Annual Taxes
- $8,851
Year Built
- Built in 1997 | Remodeled in 2009
Lot Details
- 3 Acre Lot
- Property is in very good condition
Parking
- 3 Car Attached Garage
- Heated Garage
- Side Facing Garage
- Garage Door Opener
- Driveway
Home Design
- Cape Cod Architecture
- Wood Roof
Interior Spaces
- Property has 3 Levels
- Open Floorplan
- Built-In Features
- Chair Railings
- Crown Molding
- Cathedral Ceiling
- Recessed Lighting
- 1 Fireplace
- Insulated Windows
- Window Treatments
- Palladian Windows
- Window Screens
- Insulated Doors
- Six Panel Doors
- Mud Room
- Entrance Foyer
- Family Room Overlook on Second Floor
- Living Room
- Dining Room
- Den
- Wood Flooring
- Views of Woods
- Attic Fan
Kitchen
- Eat-In Gourmet Kitchen
- Breakfast Room
- Upgraded Countertops
Bedrooms and Bathrooms
- 4 Bedrooms | 1 Main Level Bedroom
- En-Suite Primary Bedroom
- En-Suite Bathroom
- Whirlpool Bathtub
Laundry
- Laundry Room
- Washer and Dryer Hookup
Partially Finished Basement
- Heated Basement
- Sump Pump
- Shelving
- Basement Windows
Home Security
- Home Security System
- Motion Detectors
- Fire and Smoke Detector
Eco-Friendly Details
- ENERGY STAR Qualified Equipment for Heating
Utilities
- 90% Forced Air Zoned Heating and Cooling System
- Cooling System Utilizes Bottled Gas
- Heat Pump System
- Programmable Thermostat
- Underground Utilities
- Well
- Electric Water Heater
- Water Conditioner
- Gravity Septic Field
- Septic Tank
- Multiple Phone Lines
- Satellite Dish
- Cable TV Available
Community Details
- Property has a Home Owners Association
- Melmore Subdivision
Listing and Financial Details
- Tax Lot 8
- Assessor Parcel Number 504458275000
Ownership History
Purchase Details
Home Financials for this Owner
Home Financials are based on the most recent Mortgage that was taken out on this home.Purchase Details
Home Financials for this Owner
Home Financials are based on the most recent Mortgage that was taken out on this home.Purchase Details
Home Financials for this Owner
Home Financials are based on the most recent Mortgage that was taken out on this home.Purchase Details
Home Financials for this Owner
Home Financials are based on the most recent Mortgage that was taken out on this home.Similar Homes in Middleburg, VA
Home Values in the Area
Average Home Value in this Area
Purchase History
| Date | Buyer | Sale Price | Title Company |
|---|---|---|---|
| Egan Michael L | $880,000 | -- | |
| Valentine John West | $965,000 | -- | |
| Satterfield John | $459,000 | -- | |
| Melmore Inc | $90,000 | -- |
Mortgage History
| Date | Status | Borrower | Loan Amount |
|---|---|---|---|
| Open | Egan Michael L | $725,595 | |
| Closed | Egan Michael L | $799,150 | |
| Closed | Egan Michael L | $801,900 | |
| Previous Owner | Valentine John W | $572,000 | |
| Previous Owner | Valentine John West | $572,000 | |
| Previous Owner | Satterfield John | $367,200 | |
| Previous Owner | Melmore Inc | $319,500 |
Property History
| Date | Event | Price | Change | Sq Ft Price |
|---|---|---|---|---|
| 08/23/2013 08/23/13 | Sold | $885,000 | -1.1% | $282 / Sq Ft |
| 08/05/2013 08/05/13 | Pending | -- | -- | -- |
| 07/05/2013 07/05/13 | Price Changed | $895,000 | -9.1% | $285 / Sq Ft |
| 12/03/2012 12/03/12 | For Sale | $985,000 | -- | $314 / Sq Ft |
Tax History Compared to Growth
Tax History
| Year | Tax Paid | Tax Assessment Tax Assessment Total Assessment is a certain percentage of the fair market value that is determined by local assessors to be the total taxable value of land and additions on the property. | Land | Improvement |
|---|---|---|---|---|
| 2024 | $11,001 | $1,271,820 | $382,200 | $889,620 |
| 2023 | $10,528 | $1,203,210 | $307,200 | $896,010 |
| 2022 | $9,777 | $1,098,490 | $267,200 | $831,290 |
| 2021 | $9,350 | $954,110 | $221,900 | $732,210 |
| 2020 | $9,530 | $920,780 | $221,900 | $698,880 |
| 2019 | $9,549 | $913,770 | $221,900 | $691,870 |
| 2018 | $9,825 | $905,520 | $221,900 | $683,620 |
| 2017 | $9,868 | $877,160 | $221,900 | $655,260 |
| 2016 | $10,261 | $896,130 | $0 | $0 |
| 2015 | $9,872 | $647,860 | $0 | $647,860 |
| 2014 | $9,739 | $618,180 | $0 | $618,180 |
Agents Affiliated with this Home
-

Seller's Agent in 2013
Thomas Glascock
Washington Fine Properties
(540) 454-4332
-
P
Seller Co-Listing Agent in 2013
Page Glascock
Washington Fine Properties
-

Buyer's Agent in 2013
Chris Antonelli
Redfin Corporation
(703) 474-1011
Map
Source: Bright MLS
MLS Number: 1004232926
APN: 504-45-8275
- 400 E Marshall St
- 128 N Jay St
- 400 Martingale Ridge Dr
- 0 Seabiscuit Park Place Unit VALO2091788
- 0 Seabiscuit Park Place Unit VALO2091782
- 0 Seabiscuit Park Place Unit VALO2091774
- 505 Martingale Ridge Dr
- 601 Martingale Ridge Dr
- 602 Martin Ave
- 606 Martingale Ridge Dr
- 4 Chestnut - Lot B St
- 23333 Four Chimneys Ln
- 23 Stonewall Ct
- 2 Stagecoach Ridge Ln
- 4 Foxtrot Knoll Ln
- 306 Place
- 36008 Little River Turnpike
- 22780 Foxcroft Rd
- 23424 Sally Mill Rd
- 2547 Halfway Rd
- 23650 Grasty Place
- 37197 Adams Green Ln
- 23636 Grasty Place
- 23663 Grasty Place
- 37193 Adams Green Ln
- 37129 Adams Green Ln
- 23643 Grasty Place
- 23618 Grasty Place
- 23701 Grasty Place
- 37175 Adams Green Ln
- 23619 Grasty Place
- 37200 Adams Green Ln
- 37182 Adams Green Ln
- 37162 Adams Green Ln
- 37119 Adams Green Ln
- 23729 Grasty Place
- 23503 Melmore Place
- 23731 Parsons Rd
- 23707 Parsons Rd
