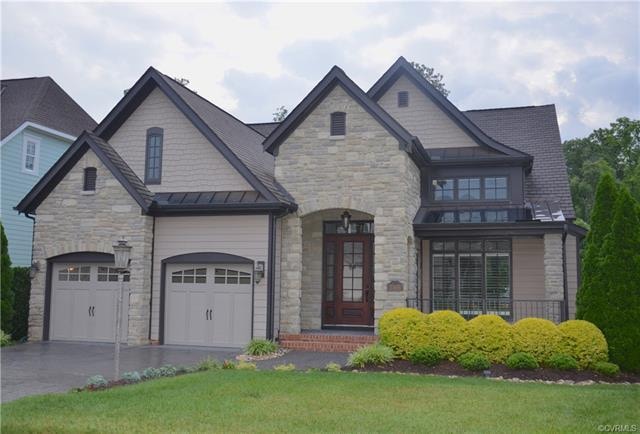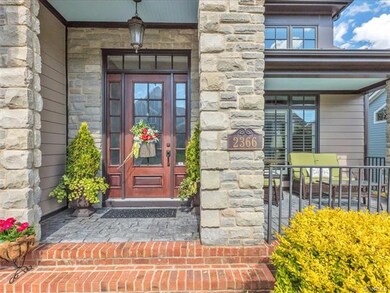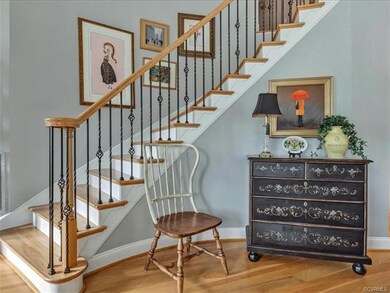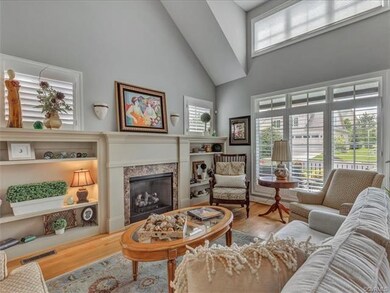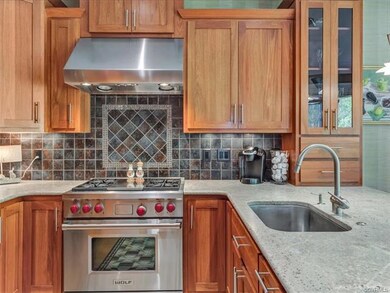
2366 Bel Crest Cir Midlothian, VA 23113
Highlights
- Transitional Architecture
- Loft
- Granite Countertops
- Main Floor Primary Bedroom
- High Ceiling
- Screened Porch
About This Home
As of June 2020Incredible opportunity to own a maintenance provided home in Midlothian located in the sought after Bel Crest neighborhood. Situated on one of the nicest lots, it has a private fenced rear yard with professional landscaping and newer patio & firepit. Four bedroom home with a full walkout basement! You will love walking into the two story family room with curved stairway. First floor master! This home was custom built with many designer touches & upgrades! The kitchen has a Wolf stove, Subzero refrig., Miele dishwasher, hardwood floors, granite countertops & Lytus cabinets. Relax on your front porch or upper deck. Whole house generator, central vac, security system, irrigation, plantation shutters in most rooms with some windows having built in blinds. Recessed lighting in many rooms. Shows like a model and truly 'Move-in Ready!'. Newer paint, newer hardwood floors & designer lighting. NEW PRICE 5/27/20
Last Agent to Sell the Property
Long & Foster REALTORS License #0225058442 Listed on: 04/18/2020

Home Details
Home Type
- Single Family
Est. Annual Taxes
- $5,740
Year Built
- Built in 2008
Lot Details
- 0.31 Acre Lot
- Back Yard Fenced
- Landscaped
- Sprinkler System
HOA Fees
- $305 Monthly HOA Fees
Parking
- 2 Car Direct Access Garage
- Oversized Parking
- Garage Door Opener
Home Design
- Transitional Architecture
- Frame Construction
- Composition Roof
- Cement Siding
- Stone
Interior Spaces
- 3,908 Sq Ft Home
- 3-Story Property
- Wet Bar
- Central Vacuum
- Wired For Data
- Built-In Features
- Bookcases
- High Ceiling
- Ceiling Fan
- Recessed Lighting
- Self Contained Fireplace Unit Or Insert
- Gas Fireplace
- French Doors
- Insulated Doors
- Dining Area
- Loft
- Screened Porch
- Washer and Dryer Hookup
Kitchen
- Eat-In Kitchen
- Oven
- Gas Cooktop
- Microwave
- Dishwasher
- Granite Countertops
- Disposal
Bedrooms and Bathrooms
- 4 Bedrooms
- Primary Bedroom on Main
- En-Suite Primary Bedroom
- Walk-In Closet
- Double Vanity
Basement
- Walk-Out Basement
- Basement Fills Entire Space Under The House
- Interior Basement Entry
Outdoor Features
- Patio
- Exterior Lighting
Schools
- Flat Rock Elementary School
- Pocahontas Middle School
- Powhatan High School
Utilities
- Forced Air Zoned Heating and Cooling System
- Heating System Uses Natural Gas
- Heat Pump System
- Power Generator
- Tankless Water Heater
- Gas Water Heater
- High Speed Internet
- Cable TV Available
Listing and Financial Details
- Tax Lot 20
- Assessor Parcel Number 032C-1-20
Community Details
Overview
- Bel Crest Subdivision
Amenities
- Common Area
Ownership History
Purchase Details
Home Financials for this Owner
Home Financials are based on the most recent Mortgage that was taken out on this home.Purchase Details
Home Financials for this Owner
Home Financials are based on the most recent Mortgage that was taken out on this home.Purchase Details
Similar Homes in Midlothian, VA
Home Values in the Area
Average Home Value in this Area
Purchase History
| Date | Type | Sale Price | Title Company |
|---|---|---|---|
| Grant Deed | $650,000 | -- | |
| Deed | $625,000 | -- | |
| Deed | $692,300 | -- |
Property History
| Date | Event | Price | Change | Sq Ft Price |
|---|---|---|---|---|
| 06/22/2020 06/22/20 | Sold | $650,000 | -1.5% | $166 / Sq Ft |
| 05/28/2020 05/28/20 | Pending | -- | -- | -- |
| 05/27/2020 05/27/20 | Price Changed | $660,000 | -2.2% | $169 / Sq Ft |
| 04/18/2020 04/18/20 | For Sale | $675,000 | +8.0% | $173 / Sq Ft |
| 08/31/2016 08/31/16 | Sold | $625,000 | -3.1% | $146 / Sq Ft |
| 07/15/2016 07/15/16 | Pending | -- | -- | -- |
| 03/17/2016 03/17/16 | For Sale | $645,000 | -- | $150 / Sq Ft |
Tax History Compared to Growth
Tax History
| Year | Tax Paid | Tax Assessment Tax Assessment Total Assessment is a certain percentage of the fair market value that is determined by local assessors to be the total taxable value of land and additions on the property. | Land | Improvement |
|---|---|---|---|---|
| 2025 | $5,690 | $758,600 | $136,100 | $622,500 |
| 2024 | $4,847 | $702,400 | $126,000 | $576,400 |
| 2023 | $4,702 | $651,500 | $121,500 | $530,000 |
| 2022 | $5,017 | $651,500 | $121,500 | $530,000 |
| 2021 | $5,530 | $650,600 | $116,500 | $534,100 |
| 2020 | $5,530 | $652,300 | $111,500 | $540,800 |
| 2019 | $5,740 | $652,300 | $111,500 | $540,800 |
| 2018 | $4,991 | $652,300 | $111,500 | $540,800 |
| 2017 | $4,920 | $571,900 | $111,500 | $460,400 |
| 2016 | $5,164 | $573,800 | $111,500 | $462,300 |
| 2014 | $4,920 | $546,700 | $98,000 | $448,700 |
Agents Affiliated with this Home
-
Susan Lockhart

Seller's Agent in 2020
Susan Lockhart
Long & Foster
(804) 380-8110
14 in this area
54 Total Sales
-
Erin Hungerford

Buyer's Agent in 2020
Erin Hungerford
Long & Foster
(804) 243-4663
13 in this area
218 Total Sales
-
Dianne Long

Seller's Agent in 2016
Dianne Long
Napier REALTORS ERA
(804) 334-3041
15 in this area
136 Total Sales
Map
Source: Central Virginia Regional MLS
MLS Number: 2011957
APN: 032C-1-20
- 521 Bel Crest Terrace
- 1175 Cardinal Crest Terrace
- 1120 Cardinal Crest Terrace
- 2195 Founders View Ln
- 14231 Riverdowns Dr S
- 3541 Kings Farm Dr
- 14101 Ashton Cove Dr
- 3231 Queens Grant Dr
- 13951 Whitechapel Rd
- 14302 Fulford Ct
- 816 Founders Grant Place
- 14119 Forest Creek Dr
- 13625 Twin Team Ln
- 13601 Riverton Dr
- 2701 Cassaway Rd
- 13901 Dunkeld Terrace
- 13509 Raftersridge Ct
- 2306 Founders Bridge Rd
- 16151 Founders Bridge Terrace
- 13612 Waterswatch Dr
