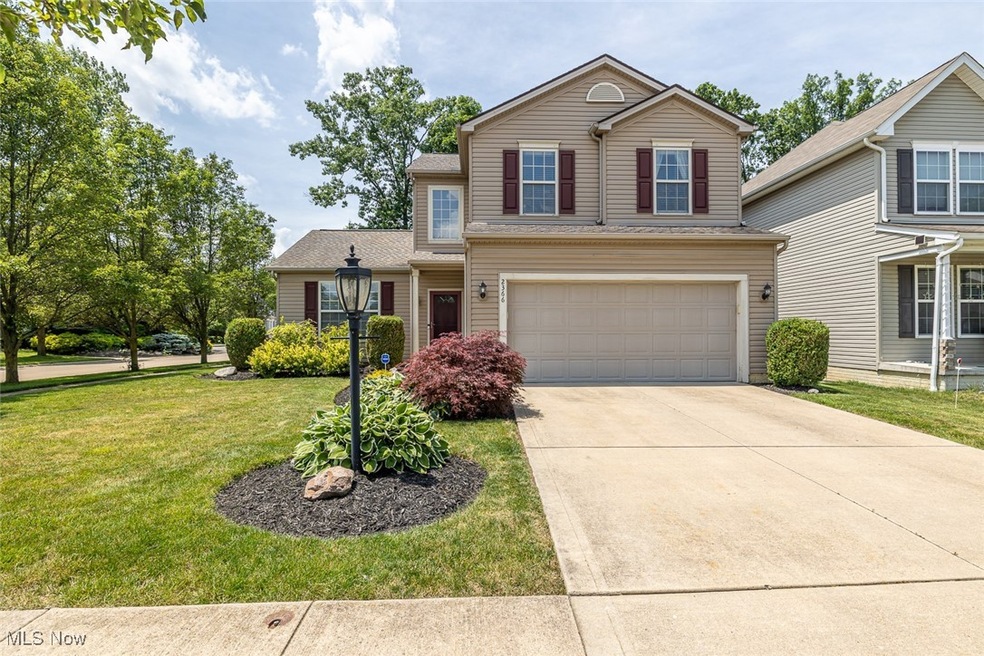
Estimated payment $2,430/month
Highlights
- Colonial Architecture
- Deck
- 2 Car Attached Garage
- Avon Heritage South Elementary School Rated A
- Community Pool
- Forced Air Heating and Cooling System
About This Home
Welcome to this charming 3-bedroom, 2.5-bath Colonial nestled in the Stonebridge Creek neighborhood of Avon. This lovely home offers an inviting open floor plan filled with natural light and complemented by neutral decor, making it easy to personalize. The spacious vaulted family room flows effortlessly into the eat-in kitchen, which features a dining area, an island, abundant maple cabinetry, generous prep space, and all appliances included—ideal for both everyday living and entertaining.
A first-floor laundry & 1/2 bath adds convenience, while the second floor offers a generous owner's suite with a private en-suite bath and walk-in closet, along with two additional bedrooms and a second full bath. Step outside to enjoy the deck and nicely sized backyard, perfect for relaxing or hosting summer gatherings. Located in a friendly community with a neighborhood pool and just minutes from shopping, highway access, and award-winning Avon Schools, this home is a must-see for anyone looking to settle into comfort and style. For Peace of Mind seller is offering a 1 year paid Home Warranty through America's Preferred Home Warranty!
Listing Agent
EXP Realty, LLC. Brokerage Email: sylvia@incteamrealestate.com, 216-316-1893 License #411497 Listed on: 06/26/2025

Home Details
Home Type
- Single Family
Est. Annual Taxes
- $5,605
Year Built
- Built in 2007
Lot Details
- 6,821 Sq Ft Lot
- Lot Dimensions are 55x124
HOA Fees
- $46 Monthly HOA Fees
Parking
- 2 Car Attached Garage
- Garage Door Opener
Home Design
- Colonial Architecture
- Slab Foundation
- Fiberglass Roof
- Asphalt Roof
- Vinyl Siding
Interior Spaces
- 1,775 Sq Ft Home
- 2-Story Property
Kitchen
- Range
- Microwave
- Dishwasher
Bedrooms and Bathrooms
- 3 Bedrooms
- 2.5 Bathrooms
Outdoor Features
- Deck
Utilities
- Forced Air Heating and Cooling System
- Heating System Uses Gas
Listing and Financial Details
- Home warranty included in the sale of the property
- Assessor Parcel Number 04-00-003-104-034
Community Details
Overview
- Association fees include recreation facilities
- Stonebridge Association
- Stonebridge Creek Subdivision
Amenities
- Common Area
Recreation
- Community Pool
Map
Home Values in the Area
Average Home Value in this Area
Tax History
| Year | Tax Paid | Tax Assessment Tax Assessment Total Assessment is a certain percentage of the fair market value that is determined by local assessors to be the total taxable value of land and additions on the property. | Land | Improvement |
|---|---|---|---|---|
| 2024 | $5,024 | $102,197 | $30,555 | $71,642 |
| 2023 | $4,327 | $78,218 | $23,412 | $54,807 |
| 2022 | $4,286 | $78,218 | $23,412 | $54,807 |
| 2021 | $4,295 | $78,218 | $23,412 | $54,807 |
| 2020 | $4,187 | $71,570 | $21,420 | $50,150 |
| 2019 | $4,101 | $71,570 | $21,420 | $50,150 |
| 2018 | $3,854 | $71,570 | $21,420 | $50,150 |
| 2017 | $3,909 | $68,580 | $19,720 | $48,860 |
| 2016 | $3,806 | $66,020 | $19,720 | $46,300 |
| 2015 | $3,844 | $66,020 | $19,720 | $46,300 |
| 2014 | $3,350 | $58,010 | $17,330 | $40,680 |
| 2013 | $3,368 | $58,010 | $17,330 | $40,680 |
Property History
| Date | Event | Price | Change | Sq Ft Price |
|---|---|---|---|---|
| 08/03/2025 08/03/25 | Pending | -- | -- | -- |
| 07/28/2025 07/28/25 | Price Changed | $350,000 | -2.8% | $197 / Sq Ft |
| 07/22/2025 07/22/25 | Price Changed | $359,900 | -2.7% | $203 / Sq Ft |
| 07/07/2025 07/07/25 | Price Changed | $369,900 | -3.9% | $208 / Sq Ft |
| 07/01/2025 07/01/25 | Price Changed | $384,900 | -3.8% | $217 / Sq Ft |
| 06/26/2025 06/26/25 | For Sale | $399,900 | +82.7% | $225 / Sq Ft |
| 08/12/2015 08/12/15 | Sold | $218,900 | -1.4% | $123 / Sq Ft |
| 07/14/2015 07/14/15 | Pending | -- | -- | -- |
| 06/28/2015 06/28/15 | For Sale | $221,900 | -- | $125 / Sq Ft |
Purchase History
| Date | Type | Sale Price | Title Company |
|---|---|---|---|
| Warranty Deed | $218,900 | None Available | |
| Survivorship Deed | $203,600 | Northstar Title Services Llc | |
| Warranty Deed | $450,000 | Northstar Title Services Llc |
Mortgage History
| Date | Status | Loan Amount | Loan Type |
|---|---|---|---|
| Open | $55,500 | Credit Line Revolving | |
| Open | $215,697 | FHA | |
| Closed | $214,934 | FHA | |
| Previous Owner | $285,000 | Unknown | |
| Previous Owner | $161,468 | Purchase Money Mortgage | |
| Previous Owner | $28,469 | Unknown |
Similar Homes in the area
Source: MLS Now
MLS Number: 5133764
APN: 04-00-003-104-034
- 2368 Conrad St
- 2345 Conrad St
- 38464 Renwood Ave
- 2409 Quail Hollow
- 38141 French Creek Rd
- 39280 Colorado Ave
- 37473 Carleen Ave
- 37305 Colorado Ave
- 5392 Hawks Nest Cir
- 2565 Abbe Rd
- 3101 Fairview Dr
- 5304 Walnut Ridge Ln Unit 36142129
- 2583 Hale St
- 3473 Moon Rd
- 5066 Fitch Dr
- 39098 Caistor Dr
- 5454 Schueller Blvd
- 1456 Chenin Run
- 36833 Bauerdale Dr
- 1424 Chateau Place






