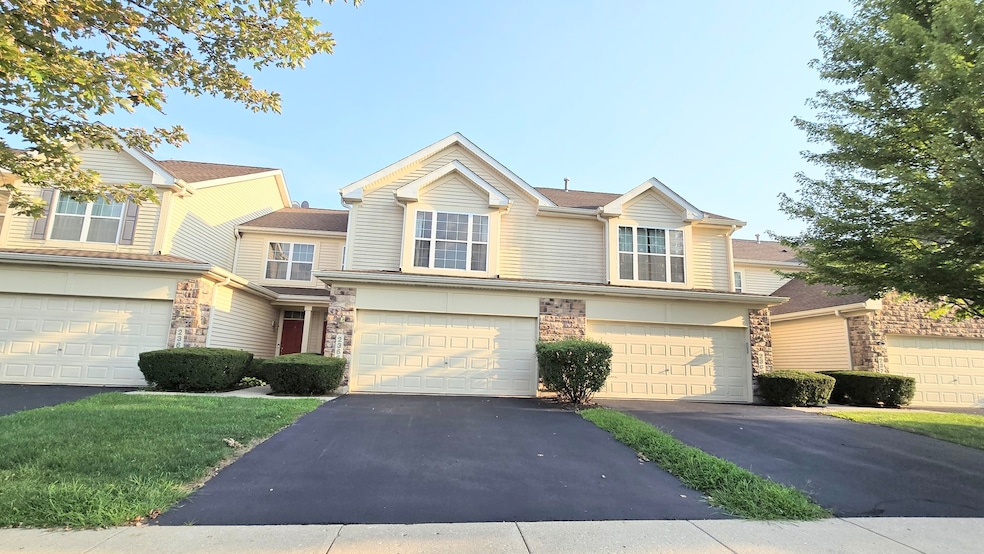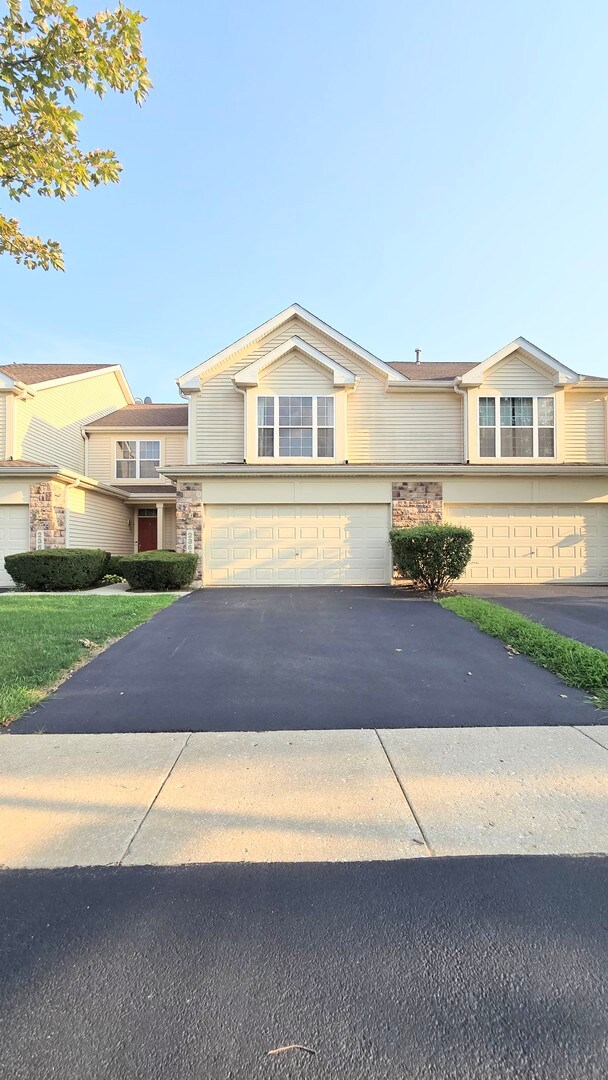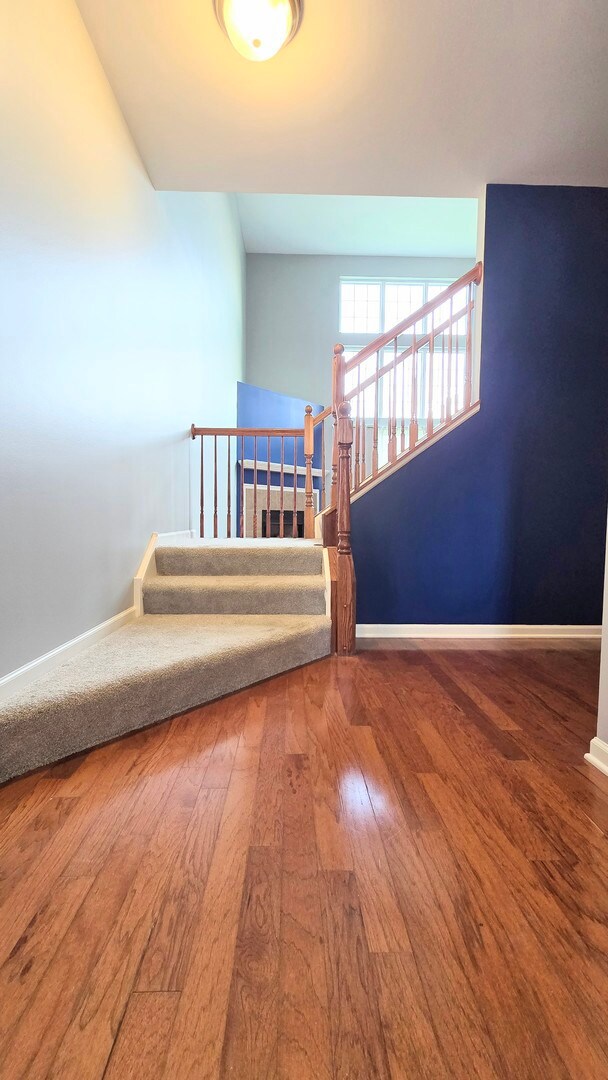2366 Georgetown Cir Unit 3 Aurora, IL 60503
Far Southeast NeighborhoodHighlights
- Home fronts a pond
- Wood Flooring
- Soaking Tub
- Homestead Elementary School Rated A-
- Loft
- Living Room
About This Home
Step into your own private retreat in this beautifully updated 2-bedroom home with a spacious loft-perfect for a home office, guest area, or additional living space at the border of Aurora & Naperville. Freshly painted throughout, the home features soaring cathedral ceilings, gleaming hardwood floors, and serene water views that greet you each morning. The spacious kitchen shines with brand-new granite countertops and ample room for cooking, entertaining, and making lasting memories. The luxurious primary suite offers plenty of space for your furniture, a generously sized walk-in closet, and a spa-like bathroom complete with a soaking tub and walk-in shower. With water, lawncare, and snow removal included in the rent, you can enjoy hassle-free living. Tenants are only responsible for gas, electric, trash & sewer. Additional details: Minimum 1-year lease, No pets allowed. No smoking. Security deposit $4900. Credit scores must be over 720 for all adults 18 or older - no exceptions. Monthly income needs to be 4 times the rent. Application fee $47 per person covers credit & background checks. Don't miss out on this opportunity to live in a well-maintained, modern townhome. Schedule a tour today!
Townhouse Details
Home Type
- Townhome
Year Built
- Built in 2003
Lot Details
- Home fronts a pond
Parking
- 2 Car Garage
- Parking Included in Price
Home Design
- Entry on the 1st floor
Interior Spaces
- 1,611 Sq Ft Home
- 2-Story Property
- Ceiling Fan
- Family Room
- Living Room
- Dining Room
- Loft
- Laundry Room
Flooring
- Wood
- Carpet
Bedrooms and Bathrooms
- 2 Bedrooms
- 2 Potential Bedrooms
- Soaking Tub
- Separate Shower
Home Security
Schools
- Homestead Elementary School
- Murphy Junior High School
- Oswego East High School
Utilities
- Forced Air Heating and Cooling System
- Heating System Uses Natural Gas
- Lake Michigan Water
Listing and Financial Details
- Security Deposit $4,900
- Property Available on 10/27/25
- Rent includes water, exterior maintenance, lawn care
Community Details
Pet Policy
- No Pets Allowed
Additional Features
- 4 Units
- Carbon Monoxide Detectors
Map
Property History
| Date | Event | Price | List to Sale | Price per Sq Ft | Prior Sale |
|---|---|---|---|---|---|
| 10/27/2025 10/27/25 | For Rent | $2,450 | 0.0% | -- | |
| 06/20/2025 06/20/25 | Sold | $293,000 | -5.5% | $163 / Sq Ft | View Prior Sale |
| 05/31/2025 05/31/25 | Pending | -- | -- | -- | |
| 05/22/2025 05/22/25 | For Sale | $309,900 | 0.0% | $172 / Sq Ft | |
| 04/01/2025 04/01/25 | Pending | -- | -- | -- | |
| 03/26/2025 03/26/25 | For Sale | $309,900 | +67.6% | $172 / Sq Ft | |
| 07/02/2018 07/02/18 | Sold | $184,900 | 0.0% | $115 / Sq Ft | View Prior Sale |
| 05/04/2018 05/04/18 | Pending | -- | -- | -- | |
| 04/30/2018 04/30/18 | For Sale | $184,900 | +10.1% | $115 / Sq Ft | |
| 01/27/2016 01/27/16 | Sold | $168,000 | -1.0% | $104 / Sq Ft | View Prior Sale |
| 12/12/2015 12/12/15 | Pending | -- | -- | -- | |
| 11/16/2015 11/16/15 | For Sale | $169,700 | -- | $105 / Sq Ft |
Source: Midwest Real Estate Data (MRED)
MLS Number: 12504509
APN: 07-01-06-410-071-1003
- 2735 Hillsboro Blvd Unit 3
- 2723 Hillsboro Blvd
- 2532 Sagamore Cir
- 2746 Hillsboro Blvd
- 2495 Hafenrichter Rd
- 2326 Sunshine Ln Unit 1969
- 2357 Twilight Dr
- 2234 Daybreak Dr
- 2295 Twilight Dr
- 2969 Francis Ct
- 2895 Lahinch Ct Unit 6
- 2197 Wilson Creek Cir Unit 3
- 2566 Rourke Dr
- 2538 Needham Ct
- 2484 Warwick Ct
- 3302 Wildlight Rd
- 3328 Fulshear Cir
- 3237 Peyton Cir
- 1769 Baler Ave
- 3235 Kimblewick Cir
- 2435 Georgetown Cir
- 2529 Capitol Ave
- 2255 Georgetown Cir
- 2401 Sunshine Ln
- 2485 Red Hawk Ridge Ct Unit ID1323714P
- 2766 Middleton Ct
- 2364 Shiloh Dr Unit ID1323713P
- 2172 Sunrise Cir Unit 1763
- 2355 Shiloh Dr
- 2221 Sunrise Cir Unit 2
- 2310 Shiloh Dr
- 2895 Lahinch Ct Unit 6
- 2566 Rourke Dr
- 2786 Yosemite Dr
- 2767 Lindgren Trail
- 2477 Smithfield Ct
- 3251 Thunderbird Ct E
- 2544 Dickens Dr
- 2456 Frost Dr
- 2492 Dickens Dr Unit 2492







