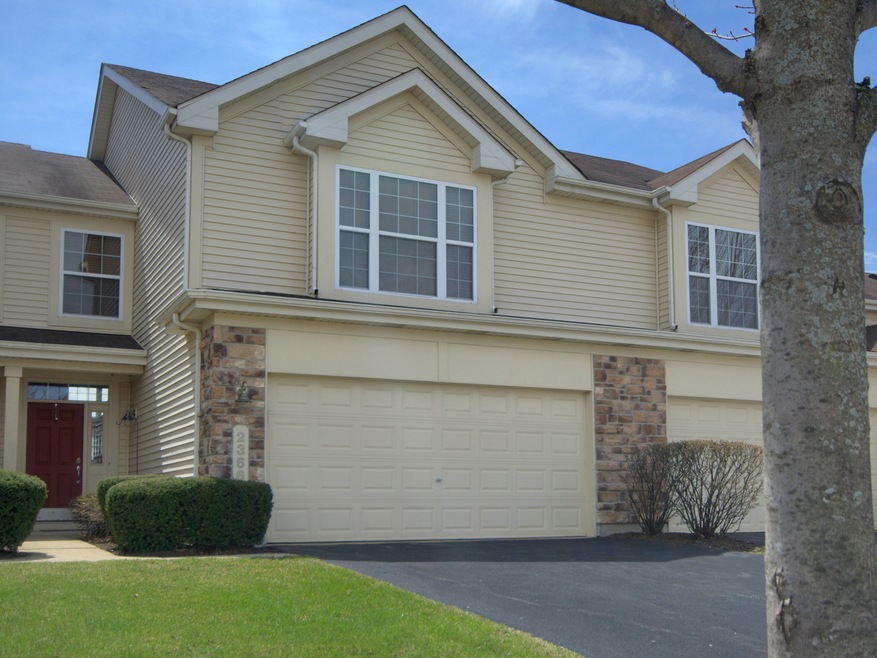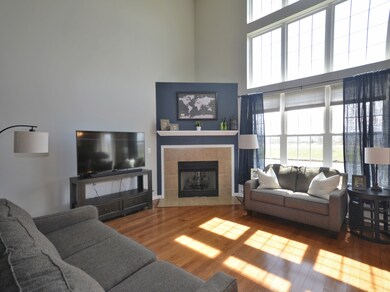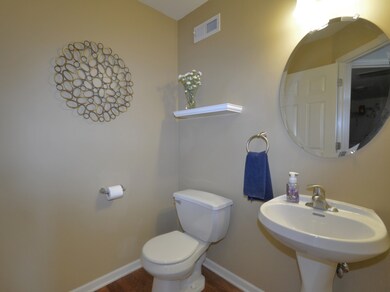
2366 Georgetown Cir Unit 3 Aurora, IL 60503
Far Southeast NeighborhoodHighlights
- Water Views
- Landscaped Professionally
- Vaulted Ceiling
- Homestead Elementary School Rated A-
- Pond
- Wood Flooring
About This Home
As of July 2018SLEEK AND NEAT 2 bedroom 2 1/2 bath plus large loft (possible 3rd bedroom) sun-filled 2-story town home with picturesque water views. This creatively-designed open floor plan showcases honey oak wood floors, fresh neutral tone color paint, new carpet, etched crown molding and an eye-catching corner gas fireplace with mantle. The main level highlights a soaring living room with an abundance of natural light and fresh air, comfortable-sized eat-in stainless kitchen with plenty of counter space and a closet pantry. The dedicated dining room is open to the kitchen and has direct access to the paved patio with unobstructed views of the pond and beyond. 2-car garage, 1st floor laundry with storage and a half bath convenient for family, guests and the occasional repair person. The 2nd level boasts a massive master en suite, deep walk-in closet, dual vanity spa with separate shower and bath tub. Close to White Eagle golf course, 2 Metra stations and I-88. **Highly ranked school district 308**.
Townhouse Details
Home Type
- Townhome
Est. Annual Taxes
- $6,051
Year Built
- 2003
Lot Details
- East or West Exposure
- Landscaped Professionally
HOA Fees
- $247 per month
Parking
- Attached Garage
- Garage Transmitter
- Garage Door Opener
- Driveway
- Parking Included in Price
- Garage Is Owned
Home Design
- Brick Exterior Construction
- Slab Foundation
- Asphalt Shingled Roof
- Vinyl Siding
Interior Spaces
- Vaulted Ceiling
- Attached Fireplace Door
- Gas Log Fireplace
- Loft
- Storage
- Wood Flooring
- Water Views
Kitchen
- Breakfast Bar
- Walk-In Pantry
- Oven or Range
- Microwave
- Dishwasher
- Stainless Steel Appliances
Bedrooms and Bathrooms
- Primary Bathroom is a Full Bathroom
- Dual Sinks
- Soaking Tub
- Separate Shower
Laundry
- Laundry on main level
- Dryer
- Washer
Home Security
Outdoor Features
- Pond
- Patio
Utilities
- Forced Air Heating and Cooling System
- Heating System Uses Gas
- Lake Michigan Water
- Cable TV Available
Listing and Financial Details
- Homeowner Tax Exemptions
Community Details
Pet Policy
- Pets Allowed
Additional Features
- Stream
- Common Area
- Storm Screens
Map
Home Values in the Area
Average Home Value in this Area
Property History
| Date | Event | Price | Change | Sq Ft Price |
|---|---|---|---|---|
| 04/01/2025 04/01/25 | Pending | -- | -- | -- |
| 03/26/2025 03/26/25 | For Sale | $309,900 | +67.6% | $172 / Sq Ft |
| 07/02/2018 07/02/18 | Sold | $184,900 | 0.0% | $115 / Sq Ft |
| 05/04/2018 05/04/18 | Pending | -- | -- | -- |
| 04/30/2018 04/30/18 | For Sale | $184,900 | +10.1% | $115 / Sq Ft |
| 01/27/2016 01/27/16 | Sold | $168,000 | -1.0% | $104 / Sq Ft |
| 12/12/2015 12/12/15 | Pending | -- | -- | -- |
| 11/16/2015 11/16/15 | For Sale | $169,700 | -- | $105 / Sq Ft |
Tax History
| Year | Tax Paid | Tax Assessment Tax Assessment Total Assessment is a certain percentage of the fair market value that is determined by local assessors to be the total taxable value of land and additions on the property. | Land | Improvement |
|---|---|---|---|---|
| 2023 | $6,051 | $71,479 | $10,150 | $61,329 |
| 2022 | $5,502 | $61,287 | $9,602 | $51,685 |
| 2021 | $5,455 | $58,369 | $9,145 | $49,224 |
| 2020 | $5,218 | $57,444 | $9,000 | $48,444 |
| 2019 | $5,440 | $55,825 | $8,746 | $47,079 |
| 2018 | $4,773 | $48,221 | $8,554 | $39,667 |
| 2017 | $4,722 | $46,976 | $8,333 | $38,643 |
| 2016 | $4,671 | $45,965 | $8,154 | $37,811 |
| 2015 | $5,558 | $44,197 | $7,840 | $36,357 |
| 2014 | $5,558 | $48,360 | $7,840 | $40,520 |
| 2013 | $5,558 | $48,360 | $7,840 | $40,520 |
Mortgage History
| Date | Status | Loan Amount | Loan Type |
|---|---|---|---|
| Open | $7,500 | Stand Alone Second | |
| Open | $177,510 | New Conventional | |
| Previous Owner | $159,600 | New Conventional | |
| Previous Owner | $161,597 | New Conventional | |
| Previous Owner | $170,700 | Unknown | |
| Previous Owner | $170,900 | Stand Alone Refi Refinance Of Original Loan | |
| Previous Owner | $171,800 | Unknown | |
| Previous Owner | $13,000 | Unknown | |
| Previous Owner | $172,000 | Purchase Money Mortgage | |
| Previous Owner | $10,000 | Unknown | |
| Previous Owner | $195,345 | Purchase Money Mortgage |
Deed History
| Date | Type | Sale Price | Title Company |
|---|---|---|---|
| Warranty Deed | $184,900 | Attorneys Title Guaranty Fun | |
| Warranty Deed | $168,000 | Fidelity National Title | |
| Interfamily Deed Transfer | -- | None Available | |
| Warranty Deed | $215,000 | Baird & Warner Title Service | |
| Warranty Deed | $206,000 | Chicago Title Insurance Co |
Similar Home in Aurora, IL
Source: Midwest Real Estate Data (MRED)
MLS Number: MRD09935902
APN: 07-01-06-410-071-1003
- 2381 Georgetown Cir Unit 12/3
- 2330 Georgetown Cir Unit 16
- 2753 Lansdale St
- 2649 Hillsboro Blvd Unit 1
- 2747 Hillsboro Blvd Unit 3
- 2495 Hafenrichter Rd
- 2384 Shiloh Dr
- 2136 Colonial St Unit 1
- 2278 Twilight Dr
- 2410 Oakfield Ct
- 2462 Green Valley Ct
- 2665 Tiffany St
- 2668 Bull Run Dr Unit 2
- 2262 Shiloh Dr Unit 2
- 2774 Imperial Valley Trail
- 2197 Wilson Creek Cir Unit 3
- 2769 Yosemite Dr
- 2367 Wilson Creek Cir Unit 3
- 2484 Warwick Ct
- 2428 Smithfield Ct


