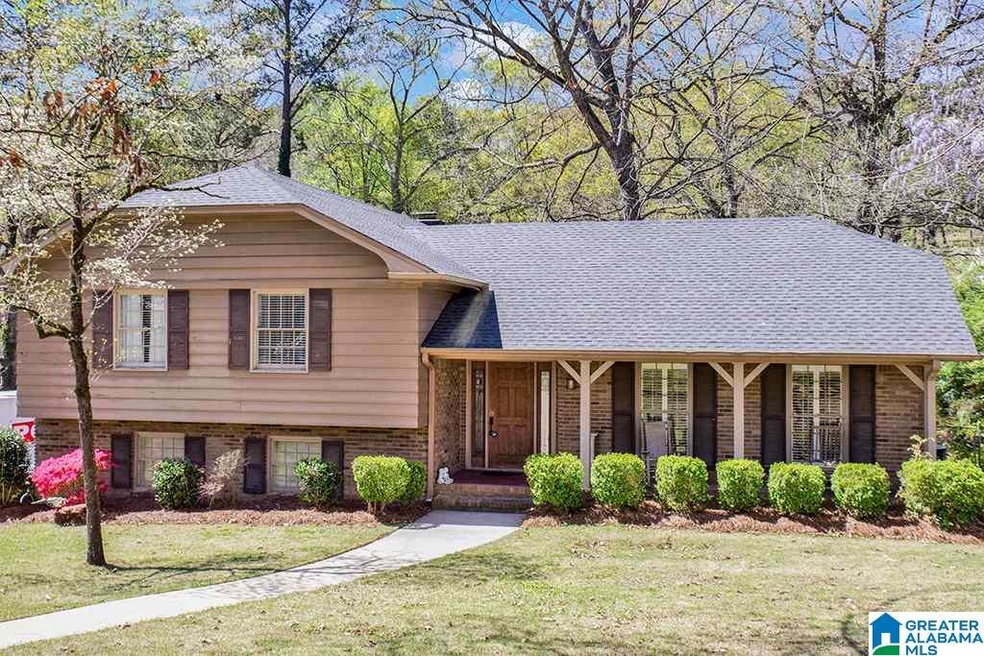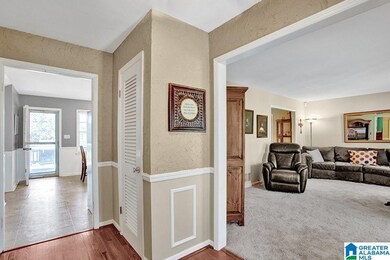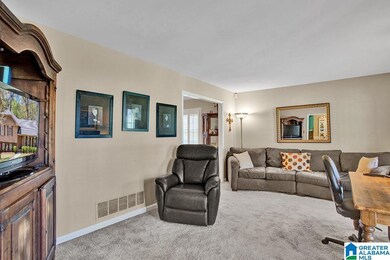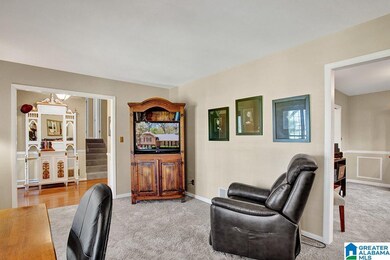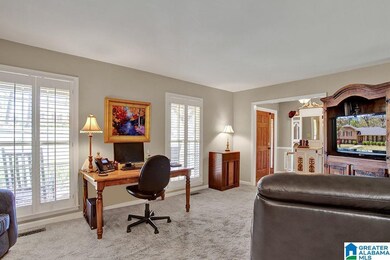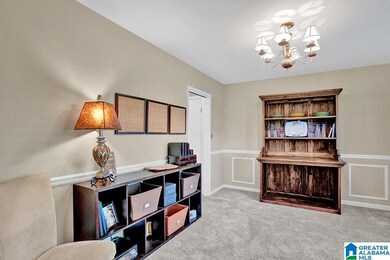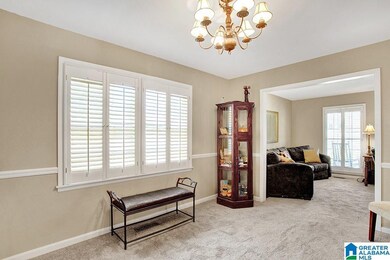
2366 Lime Rock Rd Vestavia, AL 35216
Estimated Value: $453,000 - $522,000
Highlights
- Deck
- Attic
- Utility Room in Garage
- East Elementary School Rated A
- Den with Fireplace
- Fenced Yard
About This Home
As of May 2021Welcome to 2366 Lime Rock Road! Wonderful home featuring 4 bedrooms & 2 full baths. Large eat-in kitchen overlooks the freshly stained deck with a Huge, Flat, Fenced Backyard. Features a finished walk out Den in the lower level along with a 2 Car Garage. New Roof (2020) and New Hot Water Heater (2018). You don't want to miss your chance to live in one of the most desired neighborhoods in Vestavia!
Home Details
Home Type
- Single Family
Est. Annual Taxes
- $3,145
Year Built
- Built in 1969
Lot Details
- 0.38 Acre Lot
- Fenced Yard
- Interior Lot
- Few Trees
Parking
- 2 Car Garage
- Basement Garage
- Garage on Main Level
- Side Facing Garage
- Driveway
Home Design
- Tri-Level Property
- Wood Siding
- Four Sided Brick Exterior Elevation
Interior Spaces
- Smooth Ceilings
- Ceiling Fan
- Wood Burning Fireplace
- Brick Fireplace
- Gas Fireplace
- Window Treatments
- Combination Dining and Living Room
- Den with Fireplace
- Utility Room in Garage
- Pull Down Stairs to Attic
Kitchen
- Electric Oven
- Gas Cooktop
- Dishwasher
- Laminate Countertops
- Disposal
Flooring
- Parquet
- Carpet
- Laminate
- Tile
- Vinyl
Bedrooms and Bathrooms
- 4 Bedrooms
- Primary Bedroom Upstairs
- Split Bedroom Floorplan
- Walk-In Closet
- 2 Full Bathrooms
- Bathtub and Shower Combination in Primary Bathroom
- Linen Closet In Bathroom
Laundry
- Laundry Room
- Laundry in Garage
- Electric Dryer Hookup
Basement
- Partial Basement
- Recreation or Family Area in Basement
- Laundry in Basement
- Natural lighting in basement
Home Security
- Home Security System
- Storm Doors
Outdoor Features
- Deck
Schools
- Vestavia-East Elementary School
- Pizitz Middle School
- Vestavia Hills High School
Utilities
- Central Heating and Cooling System
- Electric Water Heater
Listing and Financial Details
- Visit Down Payment Resource Website
- Assessor Parcel Number 28-00-32-2-003-029.000
Ownership History
Purchase Details
Home Financials for this Owner
Home Financials are based on the most recent Mortgage that was taken out on this home.Purchase Details
Home Financials for this Owner
Home Financials are based on the most recent Mortgage that was taken out on this home.Purchase Details
Home Financials for this Owner
Home Financials are based on the most recent Mortgage that was taken out on this home.Purchase Details
Home Financials for this Owner
Home Financials are based on the most recent Mortgage that was taken out on this home.Purchase Details
Similar Homes in the area
Home Values in the Area
Average Home Value in this Area
Purchase History
| Date | Buyer | Sale Price | Title Company |
|---|---|---|---|
| Beale Lewis Stuart | $390,000 | -- | |
| Evans Tahara E | $500 | -- | |
| Evans Joseph A | $287,500 | None Available | |
| Hutchings Ellen H | -- | None Available | |
| Hutchings Jean H | $25,000 | -- |
Mortgage History
| Date | Status | Borrower | Loan Amount |
|---|---|---|---|
| Open | Beale Lewis S | $75,000 | |
| Open | Beale Lewis Stuart | $312,000 | |
| Previous Owner | Evans Tahara E | $239,306 | |
| Previous Owner | Evans Joseph A | $235,175 | |
| Previous Owner | Hutchings Ellen H | $160,000 |
Property History
| Date | Event | Price | Change | Sq Ft Price |
|---|---|---|---|---|
| 05/24/2021 05/24/21 | Sold | $390,000 | -2.5% | $175 / Sq Ft |
| 03/30/2021 03/30/21 | For Sale | $400,000 | -- | $179 / Sq Ft |
Tax History Compared to Growth
Tax History
| Year | Tax Paid | Tax Assessment Tax Assessment Total Assessment is a certain percentage of the fair market value that is determined by local assessors to be the total taxable value of land and additions on the property. | Land | Improvement |
|---|---|---|---|---|
| 2024 | $3,964 | $43,380 | -- | -- |
| 2022 | $3,423 | $37,530 | $19,170 | $18,360 |
| 2021 | $3,251 | $35,680 | $19,170 | $16,510 |
| 2020 | $3,140 | $34,470 | $19,170 | $15,300 |
| 2019 | $2,838 | $31,220 | $0 | $0 |
| 2018 | $2,866 | $31,520 | $0 | $0 |
| 2017 | $2,618 | $28,840 | $0 | $0 |
| 2016 | $2,640 | $29,080 | $0 | $0 |
| 2015 | $2,427 | $26,780 | $0 | $0 |
| 2014 | $2,295 | $25,440 | $0 | $0 |
| 2013 | $2,295 | $25,440 | $0 | $0 |
Agents Affiliated with this Home
-
Robin Gerstenberg

Seller's Agent in 2021
Robin Gerstenberg
Keller Williams Homewood
(205) 910-1235
5 in this area
63 Total Sales
-
Christopher Melton

Buyer's Agent in 2021
Christopher Melton
Red Hills Realty, LLC
(205) 871-2556
2 in this area
9 Total Sales
Map
Source: Greater Alabama MLS
MLS Number: 1279400
APN: 28-00-32-2-003-029.000
- 1660 Warren Ln
- 1503 Cambridge Cir
- 1719 Collinwood Ct
- 1723 Collinwood Ct
- 1423 Panorama Dr
- 1613 Canterbury Cir
- 1628 Glen Cove
- 3401 Country Brook Ln
- 2805 Lucille Ln
- 1420 Badham Dr
- 3416 Creekwood Dr
- 2208 Garland Dr
- 1384 Starcross Dr
- 1517 Ashley Wood Cir
- 2563 Aspen Cove Dr
- 1125 Nina's Way
- 2505 Whetstone Rd
- 3449 Country Brook Ln
- 1595 Creekstone Cir
- 1501 Badham Dr
- 2366 Lime Rock Rd
- 2374 Lime Rock Rd
- 2362 Lime Rock Rd
- 2356 Garland Dr
- 2360 Garland Dr
- 2367 Lime Rock Rd
- 2358 Lime Rock Rd
- 2363 Lime Rock Rd
- 2378 Lime Rock Rd
- 2352 Garland Dr
- 2371 Lime Rock Rd
- 2364 Garland Dr
- 2382 Lime Rock Rd
- 2375 Lime Rock Rd
- 2359 Lime Rock Rd
- 2348 Garland Dr
- 2354 Lime Rock Rd
- 2379 Lime Rock Rd
- 2368 Garland Dr
- 2344 Garland Dr
