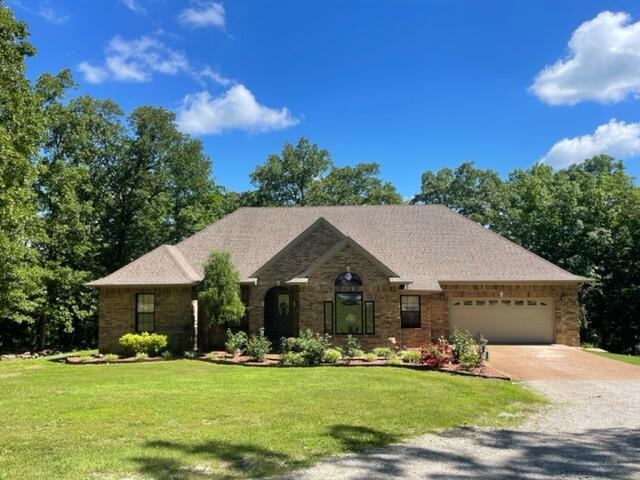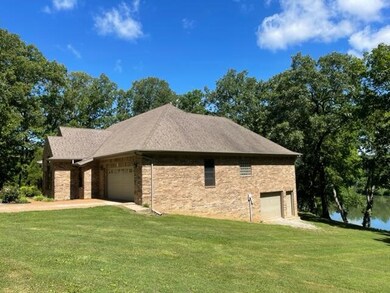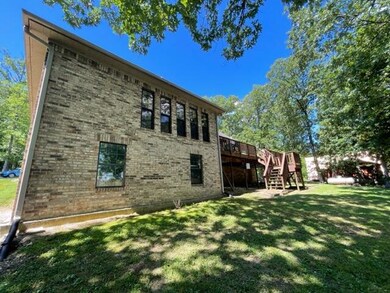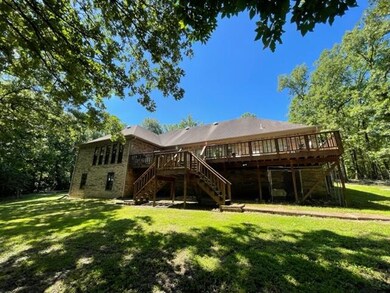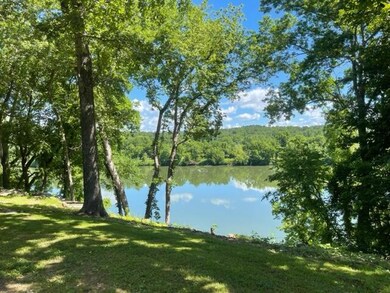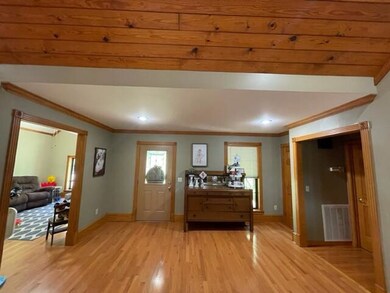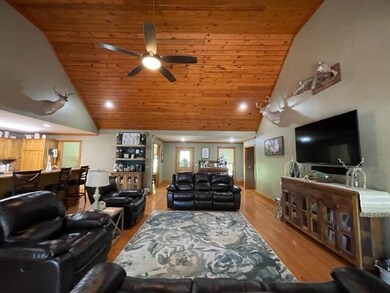
2366 Mountain View Rd Locust Grove, AR 72550
Estimated Value: $290,000 - $392,000
Highlights
- River Nearby
- Porch
- Breakfast Bar
- Wood Flooring
- Brick or Stone Mason
- Central Heating
About This Home
As of December 2022FRAME THE VIEW! Scenically supreme RIVERFRONT home located roughly 20 minutes from Batesville! This 3 bedroom, 2 bathroom open concept home is ideal for families of all ages and sizes! Central family room features vaulted ceilings, hardwood floors, and is SPACIOUS in size. Hickory cabinets, stainless steel appliances and a large island make the kitchen perfect a perfect design for the person who likes to cook AND entertain. Enjoy breakfast on your deck overlooking the White River or utilize the basement workshop for additional storage or hobbies. SO MUCH to see and appreciate in this beautiful home!
Home Details
Home Type
- Single Family
Est. Annual Taxes
- $1,540
Year Built
- Built in 1996
Lot Details
- 4.32 Acre Lot
- Property is in excellent condition
Home Design
- Brick or Stone Mason
- Slab Foundation
- Architectural Shingle Roof
Interior Spaces
- 2,505 Sq Ft Home
- 1-Story Property
- Sheet Rock Walls or Ceilings
- Wood Flooring
- Basement Storage
Kitchen
- Breakfast Bar
- Range
- Dishwasher
Bedrooms and Bathrooms
- 3 Bedrooms
- 2 Bathrooms
Parking
- 2 Car Garage
- Garage Door Opener
- Gravel Driveway
Outdoor Features
- River Nearby
- Porch
Utilities
- Central Heating
- Septic System
Ownership History
Purchase Details
Home Financials for this Owner
Home Financials are based on the most recent Mortgage that was taken out on this home.Purchase Details
Home Financials for this Owner
Home Financials are based on the most recent Mortgage that was taken out on this home.Purchase Details
Purchase Details
Purchase Details
Purchase Details
Similar Homes in the area
Home Values in the Area
Average Home Value in this Area
Purchase History
| Date | Buyer | Sale Price | Title Company |
|---|---|---|---|
| Watts Timothy | $315,000 | -- | |
| Lewallen Wendel S | $215,000 | None Available | |
| Swaim Lewis | -- | -- | |
| Pacifici J G | $17,000 | -- | |
| Federal Home Loan Mortgage Corporation | -- | -- | |
| House Kelsey M | -- | -- |
Mortgage History
| Date | Status | Borrower | Loan Amount |
|---|---|---|---|
| Open | Watts Timothy | $339,519 | |
| Closed | Watts Timothy | $325,656 | |
| Previous Owner | Watts Timothy | $322,245 | |
| Previous Owner | Lewallen Wendel S | $193,500 |
Property History
| Date | Event | Price | Change | Sq Ft Price |
|---|---|---|---|---|
| 12/05/2022 12/05/22 | Sold | $315,000 | -9.7% | $126 / Sq Ft |
| 09/22/2022 09/22/22 | Pending | -- | -- | -- |
| 09/12/2022 09/12/22 | Price Changed | $349,000 | -5.4% | $139 / Sq Ft |
| 08/22/2022 08/22/22 | Price Changed | $369,000 | -5.1% | $147 / Sq Ft |
| 08/01/2022 08/01/22 | Price Changed | $389,000 | -2.5% | $155 / Sq Ft |
| 07/12/2022 07/12/22 | Price Changed | $399,000 | -2.7% | $159 / Sq Ft |
| 06/13/2022 06/13/22 | For Sale | $410,000 | +90.7% | $164 / Sq Ft |
| 04/17/2020 04/17/20 | Sold | $215,000 | -23.2% | $86 / Sq Ft |
| 03/03/2020 03/03/20 | Pending | -- | -- | -- |
| 07/25/2019 07/25/19 | For Sale | $280,000 | -- | $112 / Sq Ft |
Tax History Compared to Growth
Tax History
| Year | Tax Paid | Tax Assessment Tax Assessment Total Assessment is a certain percentage of the fair market value that is determined by local assessors to be the total taxable value of land and additions on the property. | Land | Improvement |
|---|---|---|---|---|
| 2024 | $1,555 | $40,440 | $6,080 | $34,360 |
| 2023 | $1,555 | $40,440 | $6,080 | $34,360 |
| 2022 | $1,605 | $40,440 | $6,080 | $34,360 |
| 2021 | $1,605 | $40,440 | $6,080 | $34,360 |
| 2020 | $1,980 | $40,440 | $6,080 | $34,360 |
| 2019 | $1,491 | $39,410 | $6,000 | $33,410 |
| 2018 | $1,516 | $39,410 | $6,000 | $33,410 |
| 2017 | $1,516 | $39,410 | $6,000 | $33,410 |
| 2016 | $1,516 | $39,410 | $6,000 | $33,410 |
| 2015 | $1,516 | $39,410 | $6,000 | $33,410 |
| 2014 | $1,515 | $39,380 | $6,000 | $33,380 |
Agents Affiliated with this Home
-
Ashley Cook

Seller's Agent in 2022
Ashley Cook
Gateway Properties
(870) 612-0076
233 Total Sales
-
Shalyn Carlile

Buyer's Agent in 2022
Shalyn Carlile
Venture Realty Group
(870) 834-9125
188 Total Sales
Map
Source: Batesville Board of REALTORS®
MLS Number: 22-336
APN: 0114722000
- Lots 27 & 28 Lower Yorktown Dr
- Lot 15 Yorktown
- Lot 14 Yorktown
- Lot 13 Yorktown
- 0 Yorktown Unit 24-235
- 000 Mountain View Rd
- 0 Wyatt Dr Unit 24035084
- 905 Spinks Rd
- 0 O'Neal Rd Unit 24-539
- 989 N Bayou Rd
- 00 Bullard Rd
- 00 Cooper Rd
- 305 Loop Rd
- 000 NW Hwy 14 Bottom
- 0 Heber Springs Rd
- 3.5 acres Heber Springs Rd
- 4 Heber Springs Rd
- 0 Jeffery Cutoff
- 300 Mount Springs Rd
- 64 Lock 2 Rd
- 2366 Mountain View Rd
- 2370 Mountain View Rd
- 2380 Mountain View Rd
- 100 Sloan Ln
- 2320 Mountain View Rd
- 0 Sloan Unit 7-385
- 2275 Mountain View Rd
- 0 Sloan Ln Unit 8-256
- 0 Sloan Ln
- 120 Last Ln
- 248 Sloan Ln
- 220 Sloan Ln
- 260 Sloan Ln
- 260 Sloan Ln
- 250 Sloan Ln
- 270 Sloan 1o9erh3zqtv2
- 270 Sloan Ln
- 180 Sloan
- 2251 Mountain View Rd
- 280 Sloan Ln
