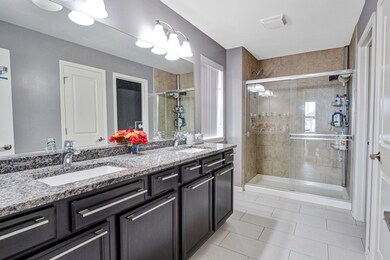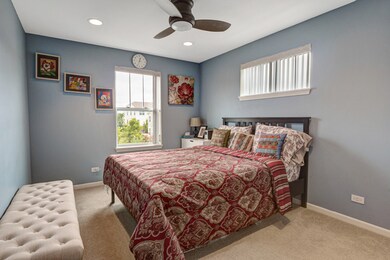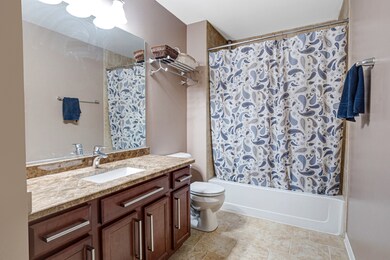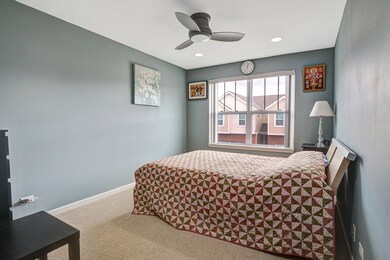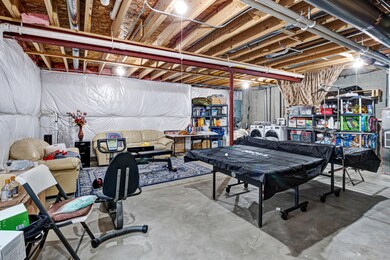
2366 N Moseley Ct Palatine, IL 60074
South Barrington NeighborhoodEstimated Value: $465,000 - $509,000
Highlights
- Vaulted Ceiling
- Wood Flooring
- Walk-In Pantry
- Palatine High School Rated A
- End Unit
- Cul-De-Sac
About This Home
As of April 2021HIGHLY UPGRADED AND FULLY MOVE IN READY NEAR NEW CONSTRUCTION BEAUTY! CORNER UNIT WITH ONE OF THE BEST LOCATIONS IN THE COMPLEX. NEXT TO EXTRA PARKING, AWAY FROM THE MAIN ROAD AND WITH WINDOWS IN THE EAST, SOUTH AND WEST. DESIRABLE LEXINGTON HILLS. 2 STORY FLOOR PLAN WITH A FULL BASEMENT WITH A DEEP POUR. TRUE OPEN CONCEPT LIVING WITH LUXURY BLINDS. UPGRADED CAN LIGHTS. HARDWOOD FLOORS. 42" MAPLE CABINETRY WITH BACKSPLASH, GRANITE AND ADDITIONAL BUILT IN CABINETRY AND COUNTER SPACE IN DINING ROOM AS WELL. HUGE MASTER BEDROOM WITH VAULTED CEILINGS. HUGE WALK IN CLOSET. MASTER BATHROOM HAS DUAL VANITY AND FULL TILE SURROUND SHOWER. TILE FLOORS. WROUGHT IRON RAILINGS. ALL THE BEDROOMS HAVE CAN LIGHTS. HALL BATHROOM IS ALSO UPGRADED WITH GRANITE/MARBLE, TILE FLOORS AND TILE SURROUND NEXT TO BATHTUB. 2ND FLOOR HAS A HUGE WALK IN CLOSET/STORAGE/OFFICE ROOM. OVER SIZED UNFINISHED BASEMENT WITH TONS OF STORAGE AND READY TO BE FINISHED. CORNER UNIT LIVES LIKE A SINGLE FAMILY HOUSE. CLOSE TO PARKS, SHOPPING AND HIGHWAYS! GREAT HOME.
Last Agent to Sell the Property
Property Economics Inc. License #471009447 Listed on: 02/04/2021
Townhouse Details
Home Type
- Townhome
Est. Annual Taxes
- $10,658
Year Built
- 2013
Lot Details
- End Unit
- Cul-De-Sac
HOA Fees
- $235 per month
Parking
- Attached Garage
- Garage Door Opener
- Driveway
- Parking Included in Price
- Garage Is Owned
Home Design
- Brick Exterior Construction
- Slab Foundation
- Asphalt Shingled Roof
- Vinyl Siding
Interior Spaces
- Vaulted Ceiling
- Wood Flooring
- Unfinished Basement
- Basement Fills Entire Space Under The House
Kitchen
- Breakfast Bar
- Walk-In Pantry
- Oven or Range
- Microwave
- Dishwasher
- Kitchen Island
- Disposal
Bedrooms and Bathrooms
- Primary Bathroom is a Full Bathroom
- Dual Sinks
- Soaking Tub
Laundry
- Laundry on upper level
- Dryer
- Washer
Outdoor Features
- Patio
Utilities
- Forced Air Heating and Cooling System
- Heating System Uses Gas
- Lake Michigan Water
Listing and Financial Details
- Homeowner Tax Exemptions
Community Details
Amenities
- Common Area
Pet Policy
- Pets Allowed
Ownership History
Purchase Details
Home Financials for this Owner
Home Financials are based on the most recent Mortgage that was taken out on this home.Purchase Details
Home Financials for this Owner
Home Financials are based on the most recent Mortgage that was taken out on this home.Similar Homes in Palatine, IL
Home Values in the Area
Average Home Value in this Area
Purchase History
| Date | Buyer | Sale Price | Title Company |
|---|---|---|---|
| Kaushal Shivtej | $374,000 | Chicago Title | |
| Shah Amit N | $357,000 | Chicago Title Company |
Mortgage History
| Date | Status | Borrower | Loan Amount |
|---|---|---|---|
| Open | Kaushal Shivtej | $299,200 | |
| Previous Owner | Shah Amit N | $240,000 | |
| Previous Owner | Shah Amit N | $250,000 | |
| Previous Owner | Shah Amit N | $279,000 | |
| Previous Owner | Shah Amit N | $285,300 |
Property History
| Date | Event | Price | Change | Sq Ft Price |
|---|---|---|---|---|
| 04/08/2021 04/08/21 | Sold | $374,000 | -1.6% | $181 / Sq Ft |
| 02/27/2021 02/27/21 | Pending | -- | -- | -- |
| 02/04/2021 02/04/21 | For Sale | $379,900 | -- | $184 / Sq Ft |
Tax History Compared to Growth
Tax History
| Year | Tax Paid | Tax Assessment Tax Assessment Total Assessment is a certain percentage of the fair market value that is determined by local assessors to be the total taxable value of land and additions on the property. | Land | Improvement |
|---|---|---|---|---|
| 2024 | $10,658 | $36,000 | $6,500 | $29,500 |
| 2023 | $10,311 | $36,000 | $6,500 | $29,500 |
| 2022 | $10,311 | $36,000 | $6,500 | $29,500 |
| 2021 | $9,411 | $32,308 | $2,767 | $29,541 |
| 2020 | $9,344 | $32,308 | $2,767 | $29,541 |
| 2019 | $9,404 | $36,220 | $2,767 | $33,453 |
| 2018 | $9,381 | $33,623 | $2,516 | $31,107 |
| 2017 | $9,222 | $33,623 | $2,516 | $31,107 |
| 2016 | $9,534 | $33,623 | $2,516 | $31,107 |
Agents Affiliated with this Home
-
AJ|Abhijit Leekha

Seller's Agent in 2021
AJ|Abhijit Leekha
Property Economics Inc.
(630) 283-2111
1 in this area
653 Total Sales
-
Sunil Gupta
S
Buyer's Agent in 2021
Sunil Gupta
21st Century Realty INC
(224) 353-7769
1 in this area
14 Total Sales
Map
Source: Midwest Real Estate Data (MRED)
MLS Number: MRD10988193
APN: 02-02-206-038-0000
- 14 E Moseley Rd
- 31 E Preserve Dr
- 199 W Lake Cook Rd
- 20073 N Hazelcrest Rd
- 20650 & 20672 W Lake Cook Rd
- 2365 N Barrington Woods Rd
- 20406 Rand Rd
- 20412 N Rand Rd
- 20420 Rand Rd
- 20425 N Hazelcrest Rd
- 218 E Forest Knoll Dr
- 1945 N Northumberland Pass
- 484 W Haleys Hill Ct
- 665 Woodland Rd
- 1905 N Hicks Rd Unit 206
- 606 E Whispering Oaks Ct Unit 21
- 2044 N Rand Rd Unit 107
- 676 E Whispering Oaks Ct Unit 24
- 2028 N Rand Rd Unit 202
- 20753 N Buffalo Run
- 2366 N Moseley Ct
- 2370 N Moseley Ct
- 2374 N Moseley Ct
- 2374 N Moseley Ct
- 55 E Moseley Rd
- 49 E Moseley Rd
- 32 E Moseley Rd
- 2367 N Moseley Ct
- 2367 N Moseley Ct
- 2378 N Moseley Ct
- 29 E Mosleley Dr
- 28 E Moseley Rd
- 53 E Moseley Rd
- 2375 N Moseley Ct
- 2379 N Moseley Ct
- 57 E Moseley Rd Unit 24
- 24 E Moseley Rd
- 37 E Moseley Rd
- 42 E Moseley Rd
- 33 E Moseley Rd

