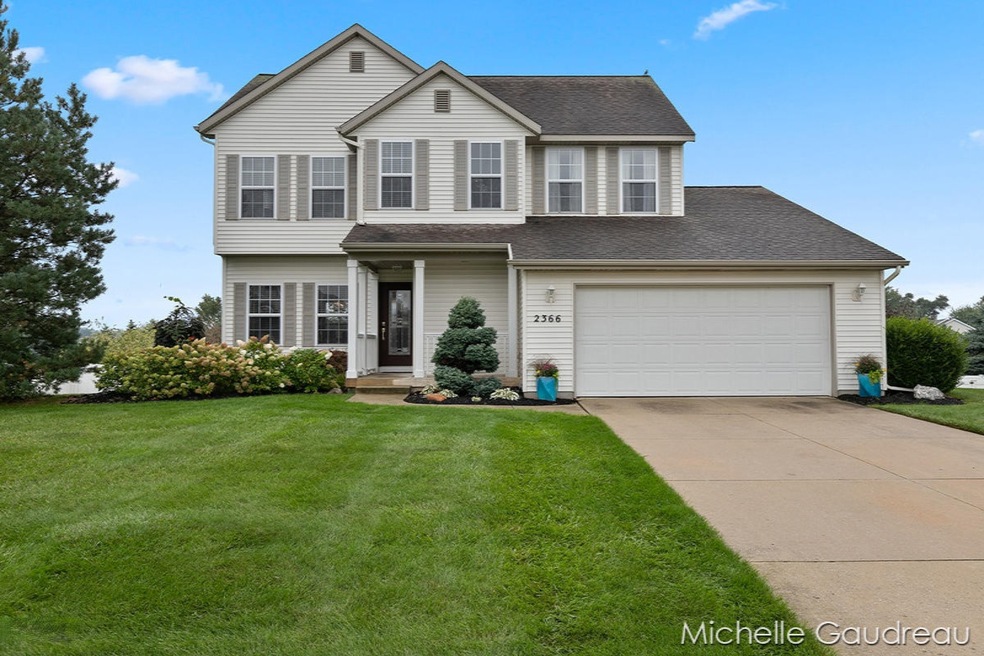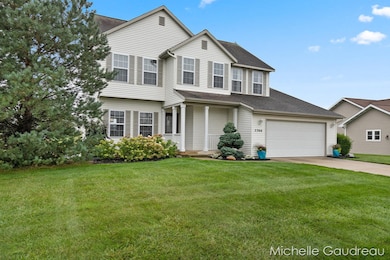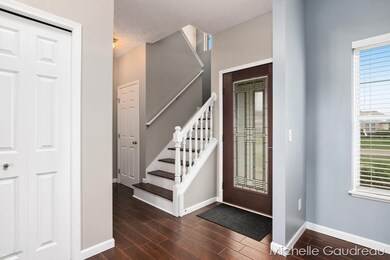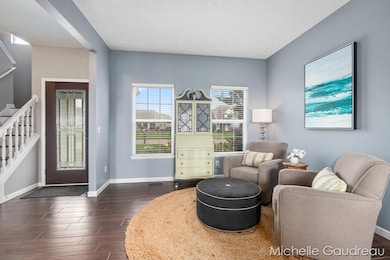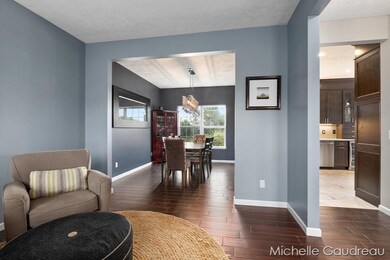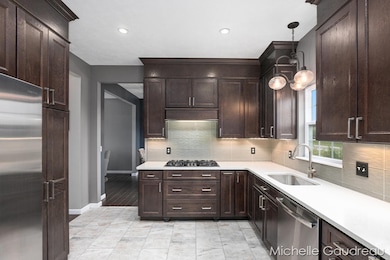
2366 Pleasant Pond Dr SW Byron Center, MI 49315
Highlights
- Deck
- Traditional Architecture
- Porch
- Marshall Elementary School Rated A
- Wood Flooring
- 2 Car Attached Garage
About This Home
As of February 2025Welcome home to nearly 3000 sqft of comfortable living space loaded with upgrades that are sure to impress. Light-filled foyer opens to formal living & dining rooms with rich wood-look tile flooring & adjoins the recently remodeled kitchen, sure to inspire the chef within. Gorgeous dark cabinets contrast the light Cambria quartz counters & tile flooring. Stainless appliances with 5 burner cooktop, double oven & wine fridge make entertaining a breeze! You'll love the oversized island with seating & storage offering a perfect view to the XL Trex deck & fully fenced backyard. Family room features cozy gas fireplace & built-ins. Laundry/pantry & ½ bath complete the MF. Upstairs is the stunning master bedroom suite that dreams are made of featuring bamboo floors & stylish barn doors to spa-like bath with two vanities, heated floor & walk-in tile shower with rain showerhead and walk-in closet with 2nd laundry option & built-in dressers for all your storage needs. 2 more good-sized bedrooms & full bath. The walkout level provides the perfect guest suite with kitchenette, living room, full bath & 4th bedroom with slider to backyard. Beautifully landscaped yard with underground sprinkling & firepit area. Minutes from M-6, Paul B Henry Bike Path, Parks & more! Byron Center Schools & 1yr warranty included.
Last Agent to Sell the Property
Greenridge Realty (Caledonia) License #6506045972 Listed on: 09/14/2019
Home Details
Home Type
- Single Family
Est. Annual Taxes
- $3,197
Year Built
- Built in 2004
Lot Details
- 0.32 Acre Lot
- Lot Dimensions are 89x155x94x155
- Shrub
- Level Lot
- Sprinkler System
- Garden
- Back Yard Fenced
Parking
- 2 Car Attached Garage
- Garage Door Opener
Home Design
- Traditional Architecture
- Vinyl Siding
Interior Spaces
- 2,884 Sq Ft Home
- 3-Story Property
- Wet Bar
- Ceiling Fan
- Gas Log Fireplace
- Family Room with Fireplace
- Walk-Out Basement
Kitchen
- Built-In Oven
- Cooktop
- Microwave
- Dishwasher
- Kitchen Island
- Snack Bar or Counter
- Disposal
Flooring
- Wood
- Laminate
- Ceramic Tile
Bedrooms and Bathrooms
- 4 Bedrooms
Laundry
- Laundry on main level
- Dryer
- Washer
Outdoor Features
- Deck
- Patio
- Porch
Utilities
- Forced Air Heating and Cooling System
- Heating System Uses Natural Gas
- Cable TV Available
Listing and Financial Details
- Home warranty included in the sale of the property
Ownership History
Purchase Details
Home Financials for this Owner
Home Financials are based on the most recent Mortgage that was taken out on this home.Purchase Details
Home Financials for this Owner
Home Financials are based on the most recent Mortgage that was taken out on this home.Purchase Details
Home Financials for this Owner
Home Financials are based on the most recent Mortgage that was taken out on this home.Purchase Details
Home Financials for this Owner
Home Financials are based on the most recent Mortgage that was taken out on this home.Purchase Details
Home Financials for this Owner
Home Financials are based on the most recent Mortgage that was taken out on this home.Purchase Details
Similar Home in Byron Center, MI
Home Values in the Area
Average Home Value in this Area
Purchase History
| Date | Type | Sale Price | Title Company |
|---|---|---|---|
| Warranty Deed | $510,000 | Sun Title | |
| Warranty Deed | $335,000 | Chicago Title Of Mi Inc | |
| Warranty Deed | $215,000 | Chicago Title | |
| Interfamily Deed Transfer | -- | Northwest Title Agency Inc | |
| Corporate Deed | $194,500 | -- | |
| Corporate Deed | $49,900 | -- |
Mortgage History
| Date | Status | Loan Amount | Loan Type |
|---|---|---|---|
| Open | $433,500 | New Conventional | |
| Previous Owner | $398,860 | FHA | |
| Previous Owner | $318,950 | New Conventional | |
| Previous Owner | $318,250 | New Conventional | |
| Previous Owner | $209,549 | FHA | |
| Previous Owner | $168,500 | New Conventional | |
| Previous Owner | $155,600 | Purchase Money Mortgage | |
| Previous Owner | $19,450 | Credit Line Revolving |
Property History
| Date | Event | Price | Change | Sq Ft Price |
|---|---|---|---|---|
| 02/12/2025 02/12/25 | Sold | $510,000 | -1.0% | $177 / Sq Ft |
| 01/07/2025 01/07/25 | Pending | -- | -- | -- |
| 01/03/2025 01/03/25 | For Sale | $515,000 | +53.7% | $179 / Sq Ft |
| 11/19/2019 11/19/19 | Sold | $335,000 | -4.3% | $116 / Sq Ft |
| 09/19/2019 09/19/19 | Pending | -- | -- | -- |
| 09/14/2019 09/14/19 | For Sale | $350,000 | -- | $121 / Sq Ft |
Tax History Compared to Growth
Tax History
| Year | Tax Paid | Tax Assessment Tax Assessment Total Assessment is a certain percentage of the fair market value that is determined by local assessors to be the total taxable value of land and additions on the property. | Land | Improvement |
|---|---|---|---|---|
| 2024 | $3,226 | $175,400 | $0 | $0 |
| 2023 | $3,085 | $162,100 | $0 | $0 |
| 2022 | $4,300 | $148,200 | $0 | $0 |
| 2021 | $4,185 | $142,200 | $0 | $0 |
| 2020 | $2,840 | $131,900 | $0 | $0 |
| 2019 | $3,264 | $125,900 | $0 | $0 |
| 2018 | $3,197 | $117,600 | $23,500 | $94,100 |
| 2017 | $3,114 | $108,100 | $0 | $0 |
| 2016 | $2,999 | $102,500 | $0 | $0 |
| 2015 | $2,947 | $102,500 | $0 | $0 |
| 2013 | -- | $94,900 | $0 | $0 |
Agents Affiliated with this Home
-
Bridget Eklund

Seller's Agent in 2025
Bridget Eklund
B Home & Co.
(616) 469-8457
3 in this area
114 Total Sales
-
Todd Fencil

Buyer's Agent in 2025
Todd Fencil
RE/MAX Michigan
(616) 581-1041
4 in this area
92 Total Sales
-
Michelle Gaudreau

Seller's Agent in 2019
Michelle Gaudreau
Greenridge Realty (Caledonia)
(616) 450-0131
1 in this area
182 Total Sales
Map
Source: Southwestern Michigan Association of REALTORS®
MLS Number: 19045014
APN: 41-21-03-366-009
- 2364 Byron Shores Dr SW
- 2250 Byron Shores Dr SW
- 1969 Northfield Ct SW
- 6633 Northfield St SW
- 1917 Northfield St SW
- 6612 Northfield St SW
- 7330 Byron Center Ave SW
- 2583 Ravines Trail Dr SW
- 2599 Ravines Trail Dr SW
- 2617 Ravines Trail Dr SW
- 7446 Whistleridge SW
- 1712 Lisa Dr SW Unit 57
- 1737 Springwind Dr SW
- 7507 Red Osier Dr SW
- 1519 Dexter St SW
- 1506 Providence Cove Ct
- 6460 Sunfield Dr SW
- 6455 Estate Dr SW
- 6730 Estate Dr SW
- 7708 Stations Dr SW Unit 7
