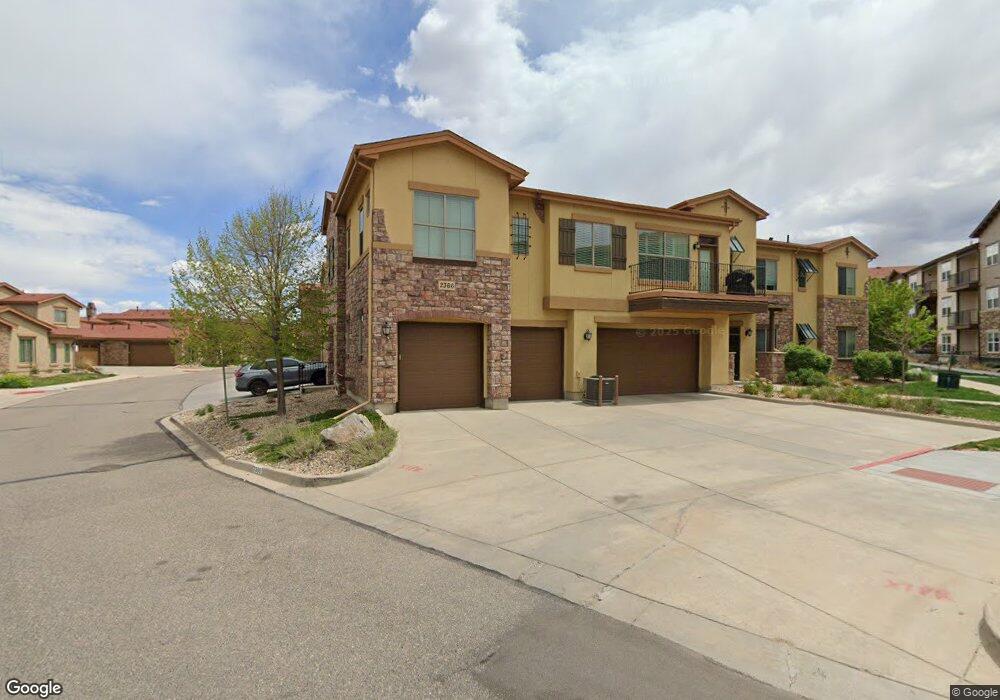2366 Primo Rd Unit 101 Highlands Ranch, CO 80129
Westridge NeighborhoodEstimated Value: $550,000 - $629,000
2
Beds
2
Baths
1,608
Sq Ft
$366/Sq Ft
Est. Value
About This Home
This home is located at 2366 Primo Rd Unit 101, Highlands Ranch, CO 80129 and is currently estimated at $589,328, approximately $366 per square foot. 2366 Primo Rd Unit 101 is a home located in Douglas County with nearby schools including Northridge Elementary School, Mountain Ridge Middle School, and Mountain Vista High School.
Ownership History
Date
Name
Owned For
Owner Type
Purchase Details
Closed on
Dec 4, 2017
Sold by
Gutkowski Raymond C and Gutkowski Mary J
Bought by
Gutkowski Trust
Current Estimated Value
Purchase Details
Closed on
Sep 25, 2013
Sold by
Greene Lloyd A and Greene Judith A
Bought by
Gutkowski Raymond C and Gutkowski Mary J
Purchase Details
Closed on
Oct 23, 2012
Sold by
Verona Building Co Llc
Bought by
Greene Lloyd A and Greene Judith A
Create a Home Valuation Report for This Property
The Home Valuation Report is an in-depth analysis detailing your home's value as well as a comparison with similar homes in the area
Home Values in the Area
Average Home Value in this Area
Purchase History
| Date | Buyer | Sale Price | Title Company |
|---|---|---|---|
| Gutkowski Trust | -- | None Available | |
| Gutkowski Trust | -- | -- | |
| Gutkowski Raymond C | $409,900 | Heritage Title | |
| Greene Lloyd A | $353,784 | Heritage Title |
Source: Public Records
Tax History Compared to Growth
Tax History
| Year | Tax Paid | Tax Assessment Tax Assessment Total Assessment is a certain percentage of the fair market value that is determined by local assessors to be the total taxable value of land and additions on the property. | Land | Improvement |
|---|---|---|---|---|
| 2024 | $6,333 | $40,660 | -- | $40,660 |
| 2023 | $6,086 | $40,660 | $0 | $40,660 |
| 2022 | $4,814 | $30,760 | $0 | $30,760 |
| 2021 | $4,951 | $30,760 | $0 | $30,760 |
| 2020 | $5,858 | $37,360 | $2,150 | $35,210 |
| 2019 | $5,870 | $37,360 | $2,150 | $35,210 |
| 2018 | $5,448 | $36,150 | $2,160 | $33,990 |
| 2017 | $2,408 | $36,150 | $2,160 | $33,990 |
Source: Public Records
Map
Nearby Homes
- 8376 Lorenzo Ln Unit A
- 8387 Donati Terrace Unit B
- 8430 Donati Terrace Unit A
- 2225 Santini Trail Unit C
- 8417 Rizza St Unit A
- 2597 Channel Dr
- 2220 Santini Trail Unit A
- 8292 S Peninsula Dr
- 2021 W Nantucket Ct
- 1651 W Canal Cir Unit 631
- 1613 W Canal Ct Unit 7
- 2795 Rockbridge Cir
- 1641 W Canal Cir Unit 723
- 7909 S Bemis St
- 1632 W Canal Cir Unit 915
- 1631 W Canal Cir Unit 832
- 1631 W Canal Cir Unit 817
- 1691 W Canal Cir Unit 1137
- 8853 Edinburgh Cir
- 2885 W Long Cir Unit B
- 2366 Primo Rd Unit 103
- 2366 Primo Rd Unit 102
- 2366 Primo Rd Unit 202
- 2366 Primo Rd Unit 203
- 2366 Primo Rd Unit 204
- 2366 Primo Rd Unit 13206
- 2366 Primo Rd Unit 13101
- 2366 Primo Rd Unit 13207
- 2366 Primo Rd Unit 13203
- 2366 Primo Rd Unit 13204
- 2366 Primo Rd Unit 13102
- 2366 Primo Rd Unit 205
- 2366 Primo Rd Unit 13103
- 2363 Primo Rd Unit C
- 2363 Primo Rd Unit E
- 2363 Primo Rd
- 2363 Primo Rd Unit D
- 2363 Primo Rd Unit B
- 2363 Primo Rd Unit F
- 2409 Primo Rd Unit E
