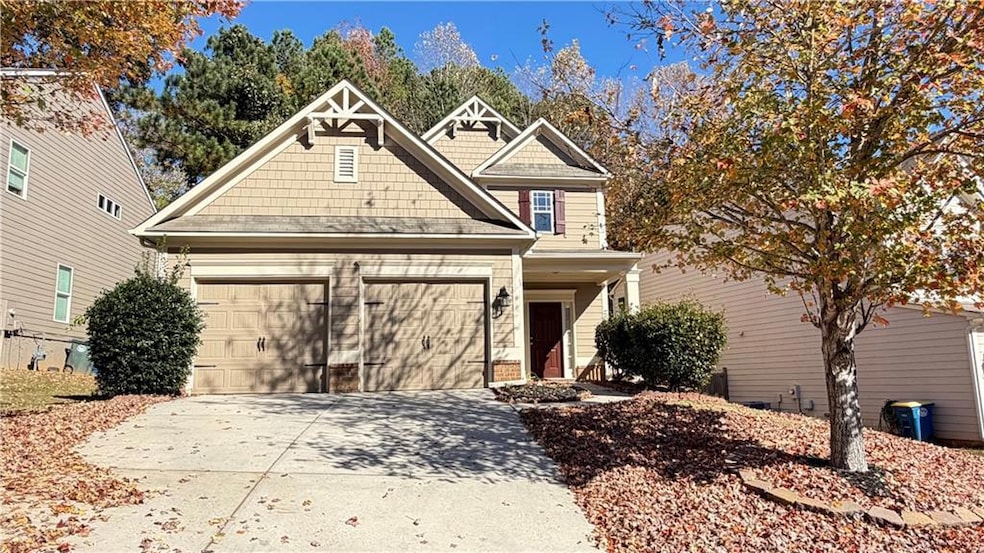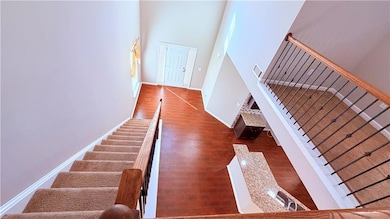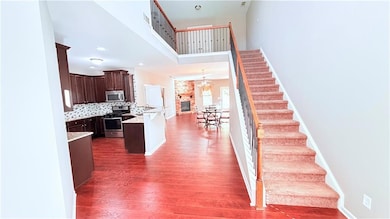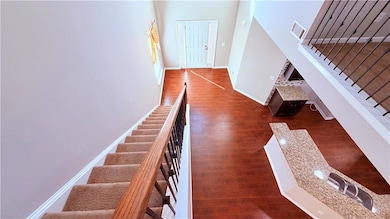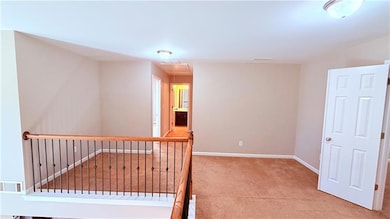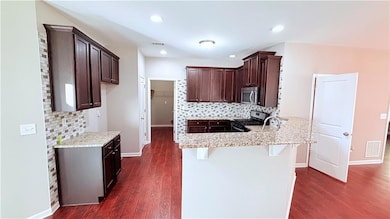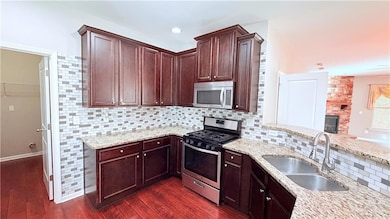2366 Proctor Creek Enclave Acworth, GA 30101
Highlights
- Property is near public transit
- Rural View
- Wood Flooring
- Baker Elementary School Rated A-
- Traditional Architecture
- Main Floor Primary Bedroom
About This Home
This stunning home offers the perfect combination of comfort, convenience, and modern style. Ideally located just minutes from I-75, it provides easy access to shopping centers, grocery stores, banks, restaurants, gas stations, and highly rated schools — everything your family needs is right around the corner.
Step inside to find a bright and inviting open floor plan with beautiful hardwood floors and fresh paint inside and out. The spacious kitchen features granite countertops, a food disposal system, and a clear view of the family room, making it perfect for entertaining or keeping an eye on the kids while cooking. The master suite is conveniently located on the main level, offering privacy and comfort with easy access to the laundry room and living areas.
Upstairs, you’ll find additional bedrooms that provide plenty of space for family, guests, or a home office. The neighborhood itself is peaceful, beautifully maintained, and known for its friendly atmosphere and excellent schools.
With its thoughtful layout, modern upgrades, and unbeatable location, this home truly stands out as a wonderful place for your family to settle in and create lasting memories.
Home Details
Home Type
- Single Family
Est. Annual Taxes
- $4,617
Year Built
- Built in 2014
Lot Details
- 6,970 Sq Ft Lot
- Property fronts a state road
- Private Entrance
- Private Yard
- Back and Front Yard
Parking
- 2 Car Garage
Home Design
- Traditional Architecture
- Shingle Roof
- HardiePlank Type
Interior Spaces
- 2,724 Sq Ft Home
- 2-Story Property
- Tray Ceiling
- Ceiling height of 10 feet on the main level
- Ceiling Fan
- Recessed Lighting
- Factory Built Fireplace
- Stone Fireplace
- Double Pane Windows
- Insulated Windows
- Entrance Foyer
- Family Room with Fireplace
- Great Room
- Formal Dining Room
- Computer Room
- Loft
- Rural Views
Kitchen
- Open to Family Room
- Breakfast Bar
- Gas Range
- Microwave
- Dishwasher
- Stone Countertops
- Wood Stained Kitchen Cabinets
- Disposal
Flooring
- Wood
- Carpet
Bedrooms and Bathrooms
- 4 Bedrooms | 1 Primary Bedroom on Main
- Walk-In Closet
- Dual Vanity Sinks in Primary Bathroom
- Separate Shower in Primary Bathroom
Laundry
- Laundry Room
- Laundry on main level
Home Security
- Open Access
- Storm Windows
- Fire and Smoke Detector
Accessible Home Design
- Accessible Full Bathroom
- Accessible Bedroom
- Accessible Common Area
- Accessible Kitchen
- Central Living Area
- Accessible Hallway
- Accessible Closets
- Accessible Doors
- Accessible Entrance
Outdoor Features
- Patio
- Rain Gutters
Location
- Property is near public transit
- Property is near schools
- Property is near shops
Schools
- Baker Elementary School
- Barber Middle School
- North Cobb High School
Utilities
- Forced Air Heating and Cooling System
- Heating System Uses Natural Gas
- Gas Water Heater
- High Speed Internet
- Phone Available
- Cable TV Available
Community Details
- Property has a Home Owners Association
- Application Fee Required
- The Enclave At Proctor Creek Subdivision
Listing and Financial Details
- $150 Move-In Fee
- 12 Month Lease Term
- $150 Application Fee
- Assessor Parcel Number 20006304820
Map
Source: First Multiple Listing Service (FMLS)
MLS Number: 7679841
APN: 20-0063-0-482-0
- 4321 Clairesbrook Ln
- 2264 Serenity Dr NW
- 2430 Brookgreen Commons NW
- 3766 Vineyards Lake Cir NW Unit 9
- 4210 Steeplehill Dr NW
- 3734 Vineyards Lake Cir NW Unit U5
- 3728 Vineyards Lake Cir NW Unit U4
- 2113 Serenity Dr NW Unit 5
- 2170 Sugar Maple Cove NW
- 2698 Claredon Trace NW
- 3712 Vineyards Lake Cir NW Unit U2
- 2216 Serenity Dr NW
- 2205 Serenity Dr NW Unit 3
- 4344 Thorngate Ln
- 4179 Gramercy Main NW
- 4336 Thorngate Ln
- 4016 Vineyards Ln NW Unit 26
- 4002 Vineyards Ln NW Unit 27
- 2613 Jacobean Rd
- 4454 Lockett Trace
- 3806 Tidewater Way NW
- 4306 Sugar Maple Chase NW
- 3826 Tidewater Way NW
- 2205 Serenity Dr NW Unit 3
- 3993 Paloverde Dr NW
- 2196 Serenity Dr NW
- 4143 Glenaire Way NW
- 2750 Northgate Way NW
- 4168 Glenaire Way NW
- 4609 Insdale Ln NW
- 4505 Glenaire Dr NW
- 3840 Jiles Rd NW
- 3895 Butterstream Way NW
- 4209 Cornell Crossing NW
- 4606 Howell Farms Dr NW
- 4408 Black Hills Dr NW
- 4350 Sentinel Place NW
- 4348 Sentinel Place NW
